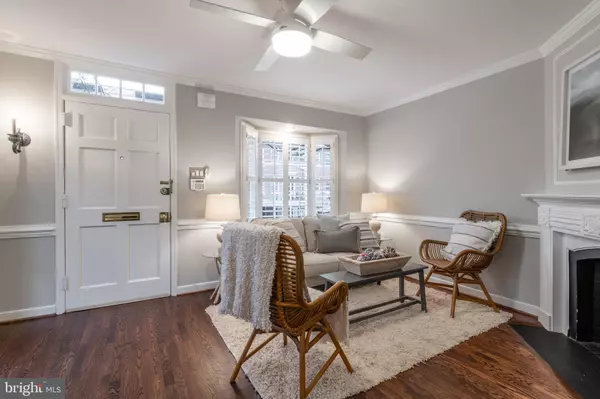$685,000
$665,000
3.0%For more information regarding the value of a property, please contact us for a free consultation.
576 N SAINT ASAPH ST Alexandria, VA 22314
2 Beds
1 Bath
990 SqFt
Key Details
Sold Price $685,000
Property Type Condo
Sub Type Condo/Co-op
Listing Status Sold
Purchase Type For Sale
Square Footage 990 sqft
Price per Sqft $691
Subdivision Shad Row
MLS Listing ID VAAX242388
Sold Date 01/24/20
Style Colonial
Bedrooms 2
Full Baths 1
Condo Fees $350/mo
HOA Y/N N
Abv Grd Liv Area 990
Originating Board BRIGHT
Year Built 1980
Annual Tax Amount $5,896
Tax Year 2018
Property Description
Open house has ben canceled! Rarely available Shad Row end unit in Old Town! This bright and updated 2 bed/1 bath home is beautifully updated and well-maintained. Gorgeous hardwoods on all levels and freshly painted in soft, neutral gray. Enter into the living room, where a wood burning fireplace awaits. The kitchen with stainless appliances and granite countertops and dining area are situated on this level, and a pantry offers additional storage. The second floor features a large master bedroom with two double closets, a ceiling fan and wall sconces. The updated bath is found on this level with carrara tiling, large vanity and updated fixtures. Laundry can be accessed here for added convenience. The third floor features plenty of space! There is a lofted area that fits a double bed making great use of this space. Great for storage, the home has an attic with pull down stairs as well as a large crawl space. If it's outdoor space you crave, look no further. The private patio is just off the living room and is the largest patio in Shad Row, While private, Old Town is right at your fingertips - walk to Trader Joe's, Metro, King Street and more. Leave your car in the underground garage and explore all that Old Town has to offer. Updates include: Dishwasher - 2018, hot water heater (attic)- 2019, Washer and Dryer - 2018, ceiling fan (1st floor) - 2018, hardwood floors on second floor and first floor - 2018
Location
State VA
County Alexandria City
Zoning RM
Rooms
Other Rooms Living Room, Primary Bedroom, Bedroom 2, Kitchen, Other
Interior
Interior Features Ceiling Fan(s), Crown Moldings, Window Treatments, Wood Floors
Heating Forced Air
Cooling Central A/C
Fireplaces Number 1
Equipment Dryer, Washer, Dishwasher, Disposal, Refrigerator, Icemaker, Oven/Range - Electric
Fireplace Y
Appliance Dryer, Washer, Dishwasher, Disposal, Refrigerator, Icemaker, Oven/Range - Electric
Heat Source Electric
Exterior
Parking Features Underground
Garage Spaces 1.0
Amenities Available Common Grounds
Water Access N
Accessibility None
Attached Garage 1
Total Parking Spaces 1
Garage Y
Building
Story 3+
Sewer Public Sewer
Water Public
Architectural Style Colonial
Level or Stories 3+
Additional Building Above Grade, Below Grade
New Construction N
Schools
Elementary Schools Jefferson-Houston
Middle Schools Jefferson-Houston
High Schools Alexandria City
School District Alexandria City Public Schools
Others
HOA Fee Include Common Area Maintenance,Management,Reserve Funds,Trash,Snow Removal,Water
Senior Community No
Tax ID 064.02-0C-0576
Ownership Condominium
Horse Property N
Special Listing Condition Standard
Read Less
Want to know what your home might be worth? Contact us for a FREE valuation!

Our team is ready to help you sell your home for the highest possible price ASAP

Bought with Scott S Fortney • Fortney Fine Properties, LLC
GET MORE INFORMATION





