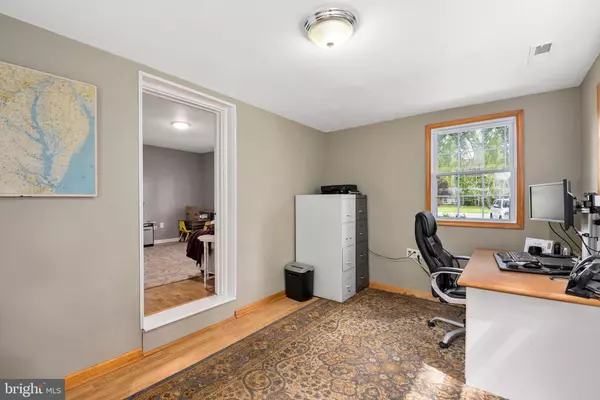$269,900
$269,900
For more information regarding the value of a property, please contact us for a free consultation.
7508 QUAKER NECK RD Chestertown, MD 21620
3 Beds
2 Baths
1,404 SqFt
Key Details
Sold Price $269,900
Property Type Single Family Home
Sub Type Detached
Listing Status Sold
Purchase Type For Sale
Square Footage 1,404 sqft
Price per Sqft $192
Subdivision None Available
MLS Listing ID MDKE116572
Sold Date 07/07/20
Style Ranch/Rambler
Bedrooms 3
Full Baths 1
Half Baths 1
HOA Y/N N
Abv Grd Liv Area 1,404
Originating Board BRIGHT
Year Built 1960
Annual Tax Amount $2,048
Tax Year 2019
Lot Size 3.460 Acres
Acres 3.46
Property Description
Awesome new listing!!! Brick rancher just outside of town on almost 3.5 acres. HUGE 45x40 pole barn with 4 inch reinforced concrete floor for hobbies/storage/parking or anything else you desire. House has 3 bedrooms and 1.5 baths. Lots of space featuring a den, office, and separate dining room. Upgraded counter tops, stainless steel appliances. BIG pantry in the kitchen. Great mudroom with concrete floors for all your muddy boots, wet dogs etc. Wood burning fire place in the living room. Invisible pet fence outside around the yard. Plenty of room to spread out in this home. Oil fired hot water baseboard heat or heat pump. Central air. Won't last long so schedule your appointment today.
Location
State MD
County Kent
Zoning RR
Rooms
Other Rooms Living Room, Dining Room, Bedroom 2, Bedroom 3, Kitchen, Den, Bedroom 1, Office
Main Level Bedrooms 3
Interior
Interior Features Entry Level Bedroom, Floor Plan - Traditional, Kitchen - Country, Pantry, Recessed Lighting, Upgraded Countertops
Heating Forced Air, Baseboard - Hot Water
Cooling Central A/C
Flooring Hardwood, Laminated, Vinyl
Fireplaces Number 1
Fireplaces Type Wood
Equipment Dishwasher, Dryer, Exhaust Fan, Oven/Range - Electric, Range Hood, Refrigerator, Stainless Steel Appliances, Washer, Water Heater
Fireplace Y
Appliance Dishwasher, Dryer, Exhaust Fan, Oven/Range - Electric, Range Hood, Refrigerator, Stainless Steel Appliances, Washer, Water Heater
Heat Source Electric, Oil
Laundry Main Floor
Exterior
Parking Features Garage - Front Entry, Additional Storage Area, Oversized
Garage Spaces 3.0
Fence Invisible
Water Access N
View Garden/Lawn
Roof Type Asphalt
Accessibility None
Total Parking Spaces 3
Garage Y
Building
Lot Description Cleared, Private, Rural
Story 1
Foundation Crawl Space
Sewer Public Sewer
Water Well
Architectural Style Ranch/Rambler
Level or Stories 1
Additional Building Above Grade, Below Grade
Structure Type Dry Wall
New Construction N
Schools
Elementary Schools Call School Board
Middle Schools Kent County
High Schools Kent County
School District Kent County Public Schools
Others
Senior Community No
Tax ID 1507005067
Ownership Fee Simple
SqFt Source Assessor
Special Listing Condition Standard
Read Less
Want to know what your home might be worth? Contact us for a FREE valuation!

Our team is ready to help you sell your home for the highest possible price ASAP

Bought with Jacki L Gee-Ferko • Straight Source Real Estate Brokers, LLC
GET MORE INFORMATION





