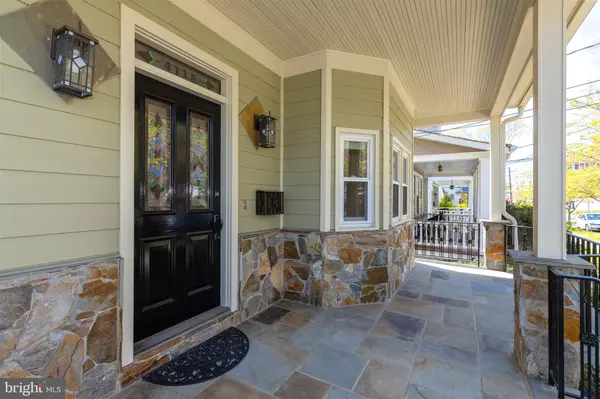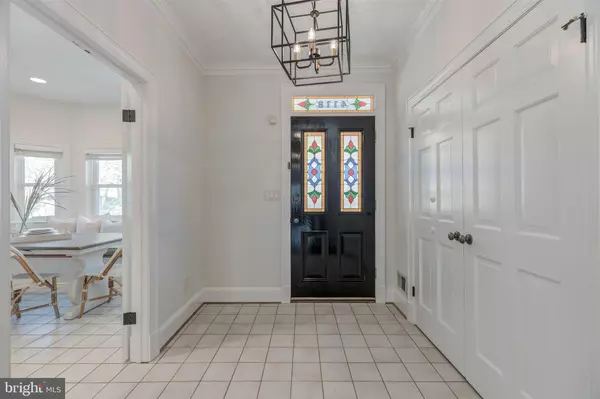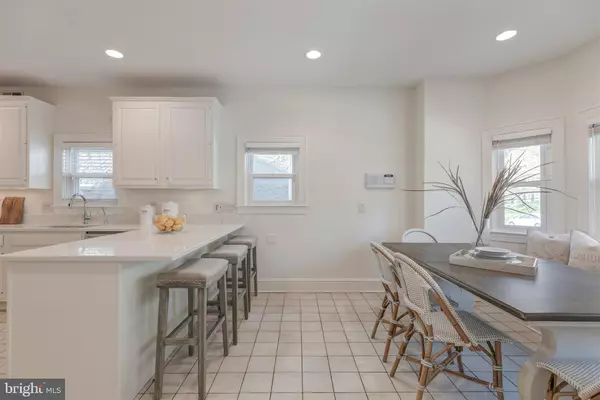$1,895,000
$1,895,000
For more information regarding the value of a property, please contact us for a free consultation.
4118 GARRISON ST NW Washington, DC 20016
4 Beds
6 Baths
3,377 SqFt
Key Details
Sold Price $1,895,000
Property Type Single Family Home
Sub Type Detached
Listing Status Sold
Purchase Type For Sale
Square Footage 3,377 sqft
Price per Sqft $561
Subdivision Chevy Chase
MLS Listing ID DCDC464762
Sold Date 05/12/20
Style Victorian
Bedrooms 4
Full Baths 4
Half Baths 2
HOA Y/N N
Abv Grd Liv Area 2,752
Originating Board BRIGHT
Year Built 1987
Annual Tax Amount $13,627
Tax Year 2019
Lot Size 5,495 Sqft
Acres 0.13
Property Description
Distinguished by welcome surprises, this delightful Friendship Heights 4450 sq ft single-family home built in 1987 by acclaimed builder Jim Gibson and renovated by the current owners, to include re-wrapping the exterior with HardiePlank siding, replacing the windows and doors, fully insulating the house and adding Control4 Smart Home Automation. Bringing the home into the 21st century with clean and modern appeal. Graced by an inviting front porch, the spacious home offers four bedrooms, four full and 2 half baths, an updated gourmet kitchen with new quartz counters, island and banquette seating for casual dining. Generously proportioned dining room and living room that opens to the covered porch overlooking the large rear fenced yard with koi pond and detached two car garage with attic storage. There is a dynamic finished walk-out lower level with family room plus bonus in-law apartment with full kitchen and and separate fourth bedroom and full bath. The the top floor offers a peaceful retreat, an office or fifth bedroom, is adaptable to a myriad of uses with access to the top floor deck. Perfect location with easy access to Friendship Heights Metro, shopping and restaurants. Very special property!
Location
State DC
County Washington
Zoning RESIDENTIAL
Rooms
Basement Daylight, Full, Outside Entrance, Side Entrance, Walkout Level
Interior
Interior Features 2nd Kitchen, Breakfast Area, Built-Ins, Floor Plan - Traditional, Formal/Separate Dining Room, Kitchen - Eat-In, Kitchen - Gourmet, Kitchen - Table Space, Primary Bath(s), Recessed Lighting, Walk-in Closet(s), Wood Floors, Ceiling Fan(s), Carpet, Intercom, Kitchen - Island, Kitchenette, Skylight(s), Window Treatments
Heating Forced Air, Zoned
Cooling Central A/C
Fireplaces Number 2
Fireplaces Type Brick
Equipment Stove, Dishwasher, Disposal, Dryer, Refrigerator, Washer, Built-In Microwave
Fireplace Y
Window Features ENERGY STAR Qualified,Green House
Appliance Stove, Dishwasher, Disposal, Dryer, Refrigerator, Washer, Built-In Microwave
Heat Source Electric
Laundry Has Laundry, Upper Floor
Exterior
Exterior Feature Deck(s), Porch(es), Patio(s)
Parking Features Garage Door Opener, Garage - Rear Entry
Garage Spaces 2.0
Fence Rear
Utilities Available Cable TV, Fiber Optics Available
Water Access N
Accessibility None
Porch Deck(s), Porch(es), Patio(s)
Total Parking Spaces 2
Garage Y
Building
Story 3+
Sewer Public Sewer
Water Public
Architectural Style Victorian
Level or Stories 3+
Additional Building Above Grade, Below Grade
Structure Type Cathedral Ceilings
New Construction N
Schools
Elementary Schools Janney
Middle Schools Deal Junior High School
High Schools Jackson-Reed
School District District Of Columbia Public Schools
Others
Senior Community No
Tax ID 1738//0023
Ownership Fee Simple
SqFt Source Estimated
Security Features Electric Alarm
Special Listing Condition Standard
Read Less
Want to know what your home might be worth? Contact us for a FREE valuation!

Our team is ready to help you sell your home for the highest possible price ASAP

Bought with Andrew Riguzzi • Compass

GET MORE INFORMATION





