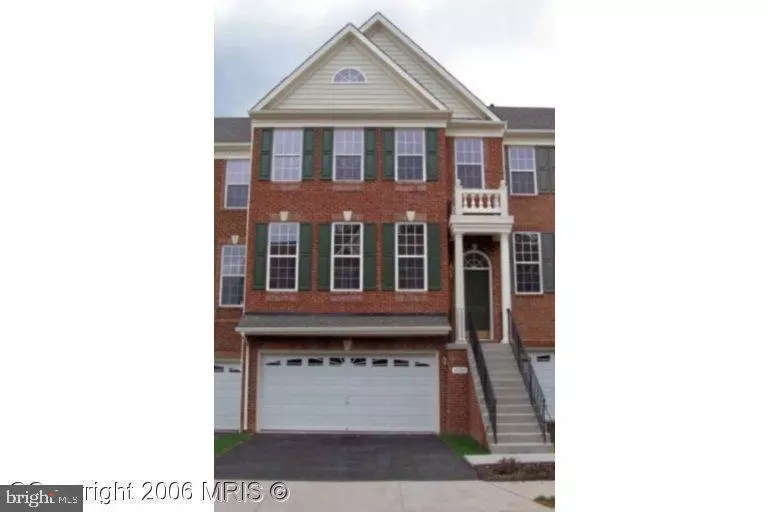$635,000
$635,000
For more information regarding the value of a property, please contact us for a free consultation.
43391 FRENCHMANS CREEK TER Ashburn, VA 20147
4 Beds
4 Baths
2,780 SqFt
Key Details
Sold Price $635,000
Property Type Townhouse
Sub Type Interior Row/Townhouse
Listing Status Sold
Purchase Type For Sale
Square Footage 2,780 sqft
Price per Sqft $228
Subdivision Belmont Country Club
MLS Listing ID VALO2001356
Sold Date 08/26/21
Style Other
Bedrooms 4
Full Baths 3
Half Baths 1
HOA Fees $272/mo
HOA Y/N Y
Abv Grd Liv Area 2,780
Originating Board BRIGHT
Year Built 2006
Annual Tax Amount $5,079
Tax Year 2021
Lot Size 2,780 Sqft
Acres 0.06
Property Description
Bright, light-filled townhouse in gated Belmont Country Club has been newly updated throughout! Enter the foyer to all new luxury vinyl plank flooring, and step up to the formal living and dining rooms. All new pendant and recessed lighting illuminate the space and highlight the architectural details. Large kitchen has been upgraded with all new stainless steel appliances and incredible quartz counters, island, and backsplash. Open to family room with gas fireplace and flows out to the elevated deck, this layout is perfect for entertaining. Upstairs, the spacious master bedroom awaits with vaulted ceiling, recessed lighting, and dual walk-in closets. Private master bath has been updated with custom-color vanity topped with new quartz counter, new frameless shower enclosure, and all new lights and fixtures. Two secondary bedrooms and shared hall bath complete the upper level. Lower level has large 4th bedroom with private full bath and walk out to yard. Paver patio and new custom garden box offer a quiet place to relax. 2-car, front-load garage opens to mud room and laundry
Outstanding, resort-like neighborhood amenities include pools, dining rooms and event spaces, fitness center, Arnold Palmer Signature Golf Course, jogging paths, and so much more. HOA fees include lawn care, high-speed internet, and cable tv!
Location
State VA
County Loudoun
Zoning 19
Rooms
Other Rooms Living Room, Dining Room, Primary Bedroom, Bedroom 2, Bedroom 3, Bedroom 4, Kitchen, Family Room, Laundry, Mud Room, Bathroom 2, Bathroom 3, Primary Bathroom, Half Bath
Basement Connecting Stairway, Fully Finished, Outside Entrance, Walkout Level, Windows
Interior
Interior Features Breakfast Area, Carpet, Chair Railings, Crown Moldings, Dining Area, Family Room Off Kitchen, Floor Plan - Open, Kitchen - Gourmet, Kitchen - Island, Kitchen - Table Space, Primary Bath(s), Recessed Lighting, Soaking Tub, Stall Shower, Tub Shower, Upgraded Countertops, Walk-in Closet(s)
Hot Water Electric
Heating Heat Pump(s), Forced Air
Cooling Central A/C
Flooring Carpet, Ceramic Tile, Vinyl
Fireplaces Number 1
Fireplaces Type Fireplace - Glass Doors, Gas/Propane, Mantel(s)
Equipment Built-In Microwave, Dishwasher, Disposal, Dryer, Refrigerator, Stainless Steel Appliances, Stove, Washer, Water Heater
Fireplace Y
Appliance Built-In Microwave, Dishwasher, Disposal, Dryer, Refrigerator, Stainless Steel Appliances, Stove, Washer, Water Heater
Heat Source Natural Gas
Laundry Has Laundry, Lower Floor
Exterior
Exterior Feature Deck(s), Patio(s)
Parking Features Garage - Front Entry, Garage Door Opener, Inside Access
Garage Spaces 4.0
Amenities Available Bike Trail, Club House, Common Grounds, Dining Rooms, Fitness Center, Gated Community, Golf Course Membership Available, Hot tub, Jog/Walk Path, Meeting Room, Party Room, Swimming Pool, Tennis Courts, Tot Lots/Playground, Volleyball Courts
Water Access N
Accessibility None
Porch Deck(s), Patio(s)
Attached Garage 2
Total Parking Spaces 4
Garage Y
Building
Story 3
Sewer Public Sewer
Water Public
Architectural Style Other
Level or Stories 3
Additional Building Above Grade, Below Grade
New Construction N
Schools
Elementary Schools Newton-Lee
Middle Schools Belmont Ridge
High Schools Riverside
School District Loudoun County Public Schools
Others
HOA Fee Include Cable TV,Common Area Maintenance,High Speed Internet,Lawn Care Front,Lawn Care Rear,Management,Pool(s),Road Maintenance,Security Gate,Snow Removal,Trash
Senior Community No
Tax ID 115489506000
Ownership Fee Simple
SqFt Source Estimated
Special Listing Condition Standard
Read Less
Want to know what your home might be worth? Contact us for a FREE valuation!

Our team is ready to help you sell your home for the highest possible price ASAP

Bought with Shabnam Thapa • Pearson Smith Realty, LLC

GET MORE INFORMATION





