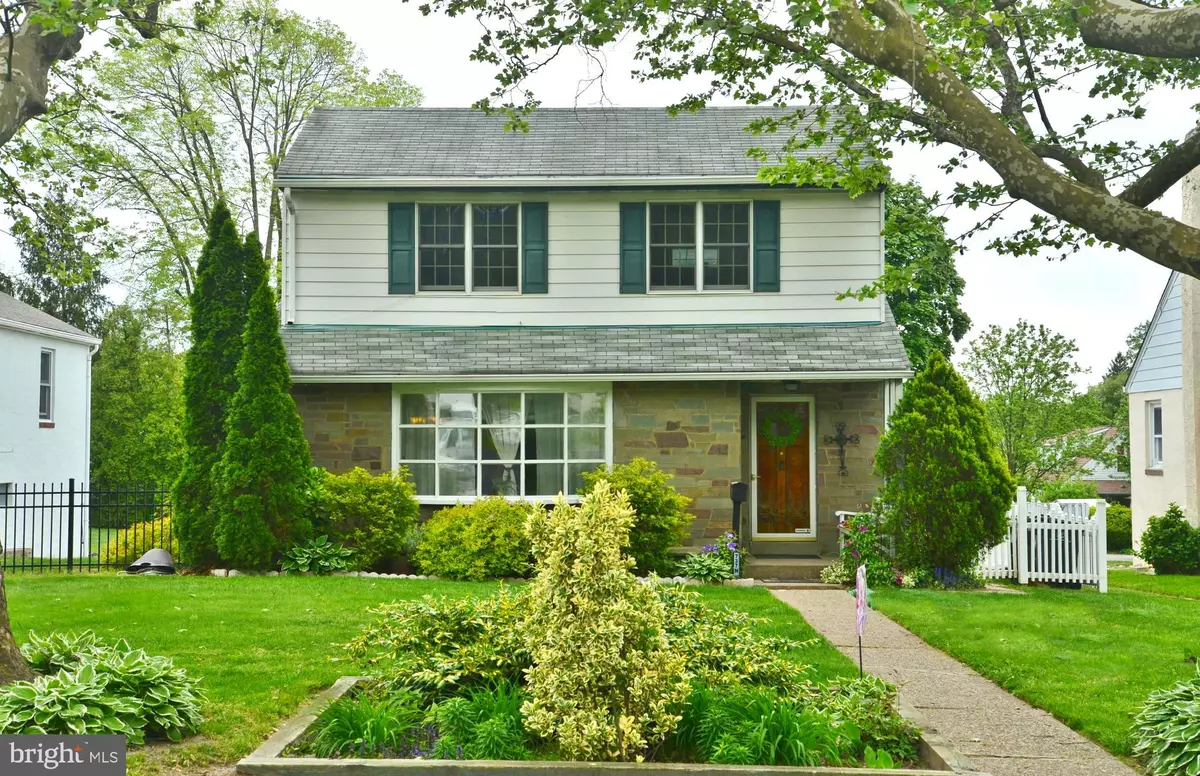$290,000
$300,000
3.3%For more information regarding the value of a property, please contact us for a free consultation.
737 N EASTON RD Glenside, PA 19038
3 Beds
2 Baths
1,960 SqFt
Key Details
Sold Price $290,000
Property Type Single Family Home
Sub Type Detached
Listing Status Sold
Purchase Type For Sale
Square Footage 1,960 sqft
Price per Sqft $147
Subdivision Glenside Gardens
MLS Listing ID PAMC649396
Sold Date 07/31/20
Style Cape Cod
Bedrooms 3
Full Baths 2
HOA Y/N N
Abv Grd Liv Area 1,960
Originating Board BRIGHT
Year Built 1956
Annual Tax Amount $5,678
Tax Year 2019
Lot Size 9,250 Sqft
Acres 0.21
Lot Dimensions 50.00 x 0.00
Property Description
Close to everything, this 3 bedroom, 2 bath Cape does not disappoint. Don't let the address fool you. There is a private lane that runs behind this home with PLENTY of Parking, Garage Entrance and entry to the fenced in yard. Enter house from front or back side door. Large open Living room / Dining Room area. Kitchen affords good cabinet space. 2 first floor bedrooms and main floor laundry make this an easy house to live in. Updated Marble baths. Huge bedroom on second floor with full bath. Patio with Gazebo enclosure in the Fenced in Rear yard makes for a wonderful quiet place to sit and relax. If a Garage is on your wish list, this is not to be missed!!! Parking for 4+ cars in rear alley PLUS an Oversized, Loaded 2+ Car garage . Great Shop area, for Automotive, Carpentry, Contractor, Musician, etc. equipped with video monitoring equipment. Close to everything. Walkable to schools, shopping, eateries, etc.
Location
State PA
County Montgomery
Area Abington Twp (10630)
Zoning T
Rooms
Main Level Bedrooms 2
Interior
Hot Water Electric
Heating Baseboard - Hot Water, Radiant
Cooling Central A/C
Flooring Carpet, Marble, Laminated
Fireplaces Type Gas/Propane
Fireplace Y
Heat Source Natural Gas
Laundry Main Floor
Exterior
Exterior Feature Patio(s)
Parking Features Additional Storage Area, Oversized, Other
Garage Spaces 6.0
Fence Decorative, Rear, Vinyl
Water Access N
Roof Type Asphalt,Shingle
Accessibility None
Porch Patio(s)
Total Parking Spaces 6
Garage Y
Building
Lot Description Front Yard, No Thru Street, Rear Yard, Road Frontage, Other
Story 2
Foundation Crawl Space
Sewer Public Sewer
Water Public
Architectural Style Cape Cod
Level or Stories 2
Additional Building Above Grade, Below Grade
New Construction N
Schools
Elementary Schools Copper Beech
Middle Schools Abington Junior
High Schools Abington Senior
School District Abington
Others
Senior Community No
Tax ID 30-00-14460-009
Ownership Fee Simple
SqFt Source Assessor
Acceptable Financing FHA, Cash, Conventional, VA
Listing Terms FHA, Cash, Conventional, VA
Financing FHA,Cash,Conventional,VA
Special Listing Condition Standard
Read Less
Want to know what your home might be worth? Contact us for a FREE valuation!

Our team is ready to help you sell your home for the highest possible price ASAP

Bought with Janean Adamson • Keller Williams Real Estate-Montgomeryville

GET MORE INFORMATION





