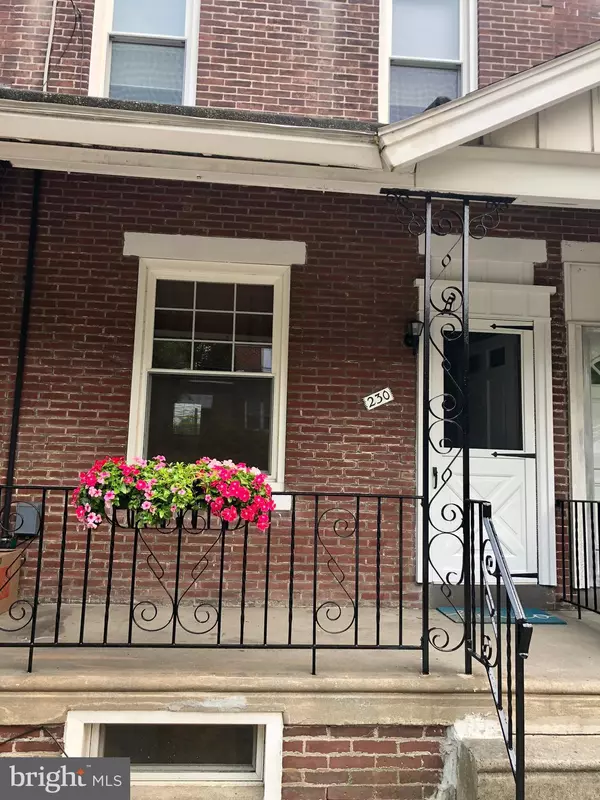$244,000
$244,900
0.4%For more information regarding the value of a property, please contact us for a free consultation.
230 OSBORN ST Philadelphia, PA 19128
3 Beds
1 Bath
1,067 SqFt
Key Details
Sold Price $244,000
Property Type Townhouse
Sub Type Interior Row/Townhouse
Listing Status Sold
Purchase Type For Sale
Square Footage 1,067 sqft
Price per Sqft $228
Subdivision Wissahickon
MLS Listing ID PAPH2013268
Sold Date 09/01/21
Style Straight Thru
Bedrooms 3
Full Baths 1
HOA Y/N N
Abv Grd Liv Area 1,067
Originating Board BRIGHT
Year Built 1930
Annual Tax Amount $2,454
Tax Year 2021
Lot Size 993 Sqft
Acres 0.02
Lot Dimensions 14 x 68
Property Description
Welcome Home! A fantastic opportunity to own this beautifully updated & freshly painted , 3 bedroom townhome with that old world charm! Enjoy economical living with super low taxes, only $2,500. per year! This home is located in desirable & upcoming Wissahickon Hills, only minutes from popular downtown Manayunk & Roxboro! Walk to the shops, restaurants, pubs & breweries! Bike, run or hike in Fairmount Park located just one block away! Enter this home to a lovely gated front porch with a freshly painted railing, a solid wood front door & storm door! The spacious & bright living room features high ceilings, recessed lighting, hardwood flooring, faux fireplace with mantel & storage cabinets below! There is a large lighted large hall closet area which potentially could be an ideal place for an extra bath! The dining area has tiled flooring, unique exposed beams & brickwork, & leads to a pretty kitchen with transom lighting above the window, a gas range , tiled countertops, porcelain sink, rolling island & pot rack for storage included! The kitchen has a rear door with newer storm door & leads to a cozy yard that is partially fenced with a patio, perfect for grilling and entertaining! The stairs to the second floor has a unique wrought iron railing! The three bedrooms all have been freshly painted, 2 bedrooms have ceiling fans , all bedrooms have hardwood flooring & nice sized closets! The full hall bath features a newer tub surround, ceramic tiled flooring & walls & includes an extra cabinet for storage! Extras & Upgrades include: A large, dry, partially finished basement which would make an ideal family room & features a laundry area, shelving & storage area! The entire home has been freshly painted! Economical gas heat! Partially fenced rear yard with privacy fencing! Cable TV! Conveniently located near public transportation for the train and bus stops! Move right on in!
Location
State PA
County Philadelphia
Area 19128 (19128)
Zoning R
Rooms
Other Rooms Living Room, Dining Room, Bedroom 2, Bedroom 3, Kitchen, Bedroom 1
Basement Partial, Full, Partially Finished, Shelving, Sump Pump, Windows
Main Level Bedrooms 3
Interior
Interior Features Built-Ins, Ceiling Fan(s), Dining Area, Exposed Beams, Kitchen - Table Space
Hot Water Natural Gas
Heating Radiator
Cooling Window Unit(s)
Flooring Ceramic Tile, Hardwood
Equipment Trash Compactor
Fireplace N
Appliance Trash Compactor
Heat Source Natural Gas
Laundry Basement
Exterior
Exterior Feature Patio(s)
Fence Privacy, Wood, Partially
Utilities Available Cable TV, Electric Available, Natural Gas Available, Phone Available, Sewer Available, Water Available
Waterfront N
Water Access N
Roof Type Flat
Accessibility None
Porch Patio(s)
Parking Type None
Garage N
Building
Lot Description Rear Yard
Story 2
Foundation Stone, Slab
Sewer Public Sewer
Water Public
Architectural Style Straight Thru
Level or Stories 2
Additional Building Above Grade
Structure Type High,Plaster Walls,Dry Wall
New Construction N
Schools
School District The School District Of Philadelphia
Others
Pets Allowed Y
Senior Community No
Tax ID 213044500
Ownership Fee Simple
SqFt Source Estimated
Acceptable Financing Cash, Conventional, FHA, VA
Horse Property N
Listing Terms Cash, Conventional, FHA, VA
Financing Cash,Conventional,FHA,VA
Special Listing Condition Standard
Pets Description No Pet Restrictions
Read Less
Want to know what your home might be worth? Contact us for a FREE valuation!

Our team is ready to help you sell your home for the highest possible price ASAP

Bought with David Snyder • KW Philly

GET MORE INFORMATION





