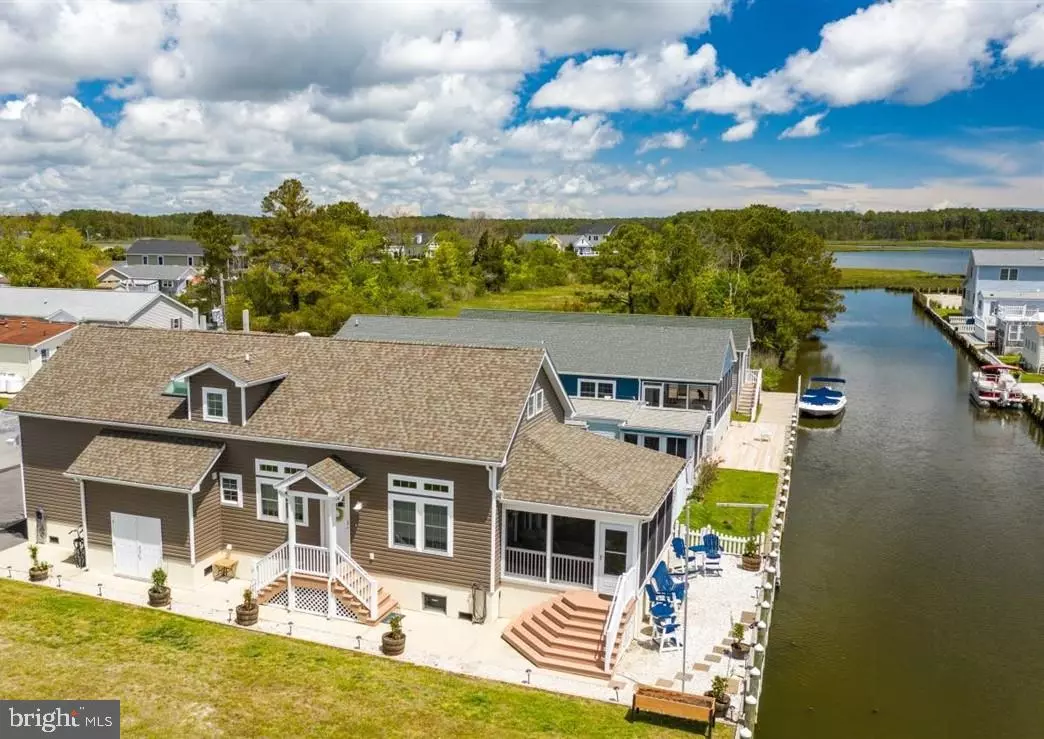$559,500
$569,900
1.8%For more information regarding the value of a property, please contact us for a free consultation.
37072 BLUE TEAL RD Selbyville, DE 19975
4 Beds
3 Baths
2,275 SqFt
Key Details
Sold Price $559,500
Property Type Single Family Home
Sub Type Detached
Listing Status Sold
Purchase Type For Sale
Square Footage 2,275 sqft
Price per Sqft $245
Subdivision Swann Keys
MLS Listing ID DESU161436
Sold Date 07/03/20
Style Coastal
Bedrooms 4
Full Baths 3
HOA Fees $75/ann
HOA Y/N Y
Abv Grd Liv Area 2,275
Originating Board BRIGHT
Year Built 2016
Annual Tax Amount $867
Tax Year 2019
Lot Size 3,920 Sqft
Acres 0.09
Lot Dimensions 40.00 x 100.00
Property Description
Pictures do not do this property justice- view 3D Virtual Tour: https://my.matterport.com/show/?m=QERtdPaAh2S&mls=1 ... Waterfront Southern Coastal Charm in sought after community only 2 miles to the beach. Better than New Construction Energy Efficient 4 Bedroom and 3 Full Bath Single Family Home (1st Floor Owner's Suite) with Easy Boating Access to Bay, Ocean, Dining, and Bars in Fenwick & Ocean City. You can easily cruise the Assawoman Canal south to Bethany, Dewey, Rehoboth, and Lewes. Scroll through photos to the end to view floor plan. Request the list of upgrades featured in this awesome property! Attention to detail and designed to have little maintenance and ample storage ensure ease for full time living if desired. Gorgeous kitchen with upgraded cabinetry, quartz counters, stainless appliances, under cabinet lighting, and large island. Expansive vaulted ceiling, natural ship-lap, premium lighting, luxury vinyl plank flooring, custom trim and window treatments create a stunning comfortable great room which opens onto an over-sized screen porch perfect for entertaining. First floor owner's suite with walk-in ceramic tile shower, large linen closet, and under stair storage located in rear of clothing closet. You will also find a guest bedroom (perfect for office too), full bath, laundry room, walk-in pantry, additional storage closet, and media closet all on the first floor for added convenience. As you head up the lighted stairs to the second floor a skylight allows natural light to fill the space. The upper level features two large guest bedrooms, full bath, and finished storage galore. Heated exterior storage shed, under stair storage, kayak and paddle board rack, elevated hvac and water heater, and parking for 5 vehicles in the driveway is just some of the awesome exterior features. Custom window coverings and tv's convey to buyer. HOA fee includes Community Pool, Playground, Clubhouse, Common Area Maintenance, Snow Removal, Water Usage, and Trash Collection.
Location
State DE
County Sussex
Area Baltimore Hundred (31001)
Zoning GR
Direction West
Rooms
Other Rooms Dining Room, Primary Bedroom, Bedroom 2, Bedroom 3, Bedroom 4, Kitchen, Great Room, Laundry, Bathroom 3, Primary Bathroom, Full Bath, Screened Porch
Main Level Bedrooms 2
Interior
Interior Features Attic, Carpet, Ceiling Fan(s), Combination Dining/Living, Combination Kitchen/Dining, Combination Kitchen/Living, Entry Level Bedroom, Floor Plan - Open, Kitchen - Island, Primary Bath(s), Pantry, Recessed Lighting, Skylight(s), Tub Shower, Stall Shower, Upgraded Countertops, Wainscotting, Walk-in Closet(s), Window Treatments
Hot Water Electric
Heating Central, Energy Star Heating System, Heat Pump(s)
Cooling Central A/C
Flooring Ceramic Tile, Carpet, Laminated
Equipment Built-In Microwave, Built-In Range, Dishwasher, Disposal, Dryer, Energy Efficient Appliances, Extra Refrigerator/Freezer, Microwave, Oven - Self Cleaning, Oven - Single, Oven/Range - Electric, Refrigerator, Stainless Steel Appliances, Washer, Water Heater
Furnishings No
Fireplace N
Window Features Double Hung,Energy Efficient,Vinyl Clad,Double Pane,Screens
Appliance Built-In Microwave, Built-In Range, Dishwasher, Disposal, Dryer, Energy Efficient Appliances, Extra Refrigerator/Freezer, Microwave, Oven - Self Cleaning, Oven - Single, Oven/Range - Electric, Refrigerator, Stainless Steel Appliances, Washer, Water Heater
Heat Source Electric
Laundry Main Floor
Exterior
Exterior Feature Porch(es), Screened
Garage Spaces 5.0
Utilities Available Cable TV
Amenities Available Pool - Outdoor, Tot Lots/Playground, Boat Ramp, Club House, Shuffleboard
Waterfront Description Boat/Launch Ramp
Water Access Y
Water Access Desc Boat - Powered,Canoe/Kayak,Fishing Allowed,Personal Watercraft (PWC),Private Access
View Bay, Canal, Water
Roof Type Architectural Shingle
Street Surface Black Top,Paved
Accessibility Doors - Swing In, Roll-in Shower
Porch Porch(es), Screened
Road Frontage Private
Total Parking Spaces 5
Garage N
Building
Lot Description Bulkheaded, Cleared, Landscaping, Level, No Thru Street
Story 2
Foundation Crawl Space, Flood Vent, Permanent
Sewer Public Sewer
Water Community
Architectural Style Coastal
Level or Stories 2
Additional Building Above Grade, Below Grade
Structure Type 9'+ Ceilings,Dry Wall,Vaulted Ceilings
New Construction N
Schools
Middle Schools Selbyville
High Schools Indian River
School District Indian River
Others
Pets Allowed Y
HOA Fee Include Trash,Water,Pool(s),Common Area Maintenance
Senior Community No
Tax ID 533-12.16-475.00
Ownership Fee Simple
SqFt Source Assessor
Security Features Exterior Cameras,Monitored,Motion Detectors,Security System,Smoke Detector
Special Listing Condition Standard
Pets Allowed No Pet Restrictions
Read Less
Want to know what your home might be worth? Contact us for a FREE valuation!

Our team is ready to help you sell your home for the highest possible price ASAP

Bought with Kimberly Lear Hamer • Monument Sotheby's International Realty
GET MORE INFORMATION





