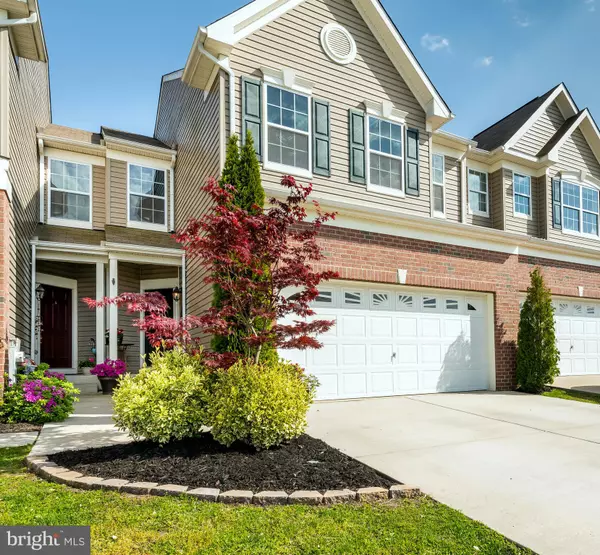$310,000
$314,000
1.3%For more information regarding the value of a property, please contact us for a free consultation.
507 PIPERTON CT Aberdeen, MD 21001
4 Beds
4 Baths
2,524 SqFt
Key Details
Sold Price $310,000
Property Type Townhouse
Sub Type Interior Row/Townhouse
Listing Status Sold
Purchase Type For Sale
Square Footage 2,524 sqft
Price per Sqft $122
Subdivision Beech Creek
MLS Listing ID MDHR246678
Sold Date 08/06/20
Style Colonial,Villa
Bedrooms 4
Full Baths 3
Half Baths 1
HOA Fees $72/mo
HOA Y/N Y
Abv Grd Liv Area 1,924
Originating Board BRIGHT
Year Built 2013
Annual Tax Amount $3,228
Tax Year 2019
Lot Size 2,802 Sqft
Acres 0.06
Property Description
LOCATION, LOCATION. LOCATION!!! Welcome Home to 507 Piperton Court in beautiful Beech Creek. This 2 Car Garage Villa offers 3 or 4 Bedrooms, 3.5 baths, Gleaming hardwood floors, 42" Cabinets, Granite Countertops, SS Appliances, Gas Fireplace, 2 story family room, large master suite w/ en-suite, and a finished basement. Entertain family and friends on the beautiful custom stamped concrete patio. The 6 ft fence provides rear yard privacy! Close to APG north and south, convenient to I-95, shopping in Bel Air and White Marsh. This gem wont last long.
Location
State MD
County Harford
Zoning R3COS
Rooms
Basement Fully Finished, Heated, Interior Access
Interior
Interior Features Carpet, Ceiling Fan(s), Combination Dining/Living, Family Room Off Kitchen, Floor Plan - Open, Kitchen - Gourmet, Kitchen - Island, Upgraded Countertops, Walk-in Closet(s), Wood Floors
Hot Water Electric
Heating Central
Cooling Ceiling Fan(s), Central A/C
Fireplaces Number 1
Fireplaces Type Corner, Gas/Propane
Equipment Built-In Microwave, Cooktop, Dishwasher, Disposal, Dryer, Exhaust Fan, Microwave, Oven - Wall, Refrigerator, Stainless Steel Appliances, Washer, Water Heater - High-Efficiency
Furnishings No
Fireplace Y
Appliance Built-In Microwave, Cooktop, Dishwasher, Disposal, Dryer, Exhaust Fan, Microwave, Oven - Wall, Refrigerator, Stainless Steel Appliances, Washer, Water Heater - High-Efficiency
Heat Source Electric
Laundry Upper Floor
Exterior
Exterior Feature Patio(s)
Parking Features Garage - Front Entry
Garage Spaces 2.0
Fence Privacy, Vinyl
Amenities Available Fitness Center, Tennis Courts, Tot Lots/Playground
Water Access N
Roof Type Architectural Shingle
Accessibility None
Porch Patio(s)
Attached Garage 2
Total Parking Spaces 2
Garage Y
Building
Lot Description Landscaping
Story 2
Sewer Public Sewer
Water Public
Architectural Style Colonial, Villa
Level or Stories 2
Additional Building Above Grade, Below Grade
New Construction N
Schools
School District Harford County Public Schools
Others
HOA Fee Include Common Area Maintenance
Senior Community No
Tax ID 1302396110
Ownership Fee Simple
SqFt Source Assessor
Acceptable Financing Cash, Conventional, FHA
Horse Property N
Listing Terms Cash, Conventional, FHA
Financing Cash,Conventional,FHA
Special Listing Condition Standard
Read Less
Want to know what your home might be worth? Contact us for a FREE valuation!

Our team is ready to help you sell your home for the highest possible price ASAP

Bought with Linda Ann Wunner • Valley View Realty

GET MORE INFORMATION





