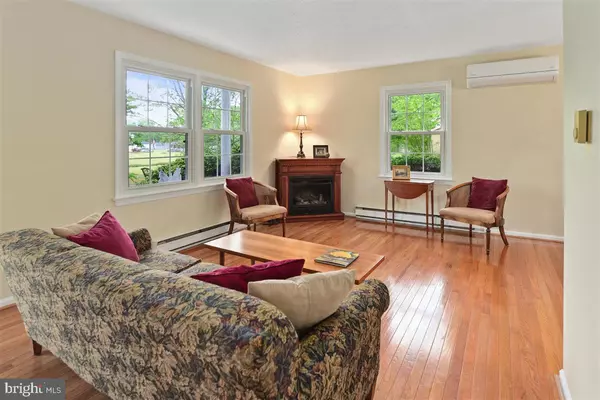$219,000
$219,000
For more information regarding the value of a property, please contact us for a free consultation.
27134 N TOURMALINE DR Hebron, MD 21830
4 Beds
3 Baths
1,933 SqFt
Key Details
Sold Price $219,000
Property Type Single Family Home
Sub Type Detached
Listing Status Sold
Purchase Type For Sale
Square Footage 1,933 sqft
Price per Sqft $113
Subdivision Rockawalkin Village
MLS Listing ID MDWC108074
Sold Date 07/01/20
Style Colonial
Bedrooms 4
Full Baths 2
Half Baths 1
HOA Fees $5/ann
HOA Y/N Y
Abv Grd Liv Area 1,933
Originating Board BRIGHT
Year Built 1977
Annual Tax Amount $1,612
Tax Year 2019
Lot Size 0.964 Acres
Acres 0.96
Lot Dimensions 0.00 x 0.00
Property Description
Nestled among the trees on a .96 acre lot, this well maintained 1933 sq ft, 4 bedroom, 2.5 bath home is move-in ready! The home features beautiful hardwood flooring in the Living Room and Dining Room, new carpet in the Family Room and all bedrooms, updated Kitchen w/ stainless steel appliances and Corian counter tops, 2 gas fireplaces (Living Room and Family Room), a freshly painted interior and a new HVAC system (ductless mini split units... one in each bedroom and one to serve the 1st floor) that provides heat and AC. There is electric baseboard as a secondary heat source. The home also offers replaced windows throughout, guttering and downspouts, 14 x 21 one car garage w/ electric opener, paved driveway, an inviting front porch, back patio and a spacious back yard.
Location
State MD
County Wicomico
Area Wicomico Southwest (23-03)
Zoning AR
Rooms
Other Rooms Living Room, Dining Room, Bedroom 2, Bedroom 3, Bedroom 4, Kitchen, Family Room, Bedroom 1, Utility Room
Interior
Interior Features Attic, Ceiling Fan(s), Combination Dining/Living, Crown Moldings, Floor Plan - Traditional, Upgraded Countertops, Wood Floors, Carpet
Hot Water Electric
Heating Other, Zoned
Cooling Ductless/Mini-Split, Ceiling Fan(s)
Flooring Hardwood, Carpet, Vinyl
Fireplaces Number 2
Fireplaces Type Free Standing, Gas/Propane
Equipment Built-In Microwave, Dishwasher, Oven/Range - Electric, Refrigerator, Stainless Steel Appliances, Washer, Dryer
Fireplace Y
Window Features Double Hung,Insulated,Replacement
Appliance Built-In Microwave, Dishwasher, Oven/Range - Electric, Refrigerator, Stainless Steel Appliances, Washer, Dryer
Heat Source Electric
Exterior
Exterior Feature Patio(s), Porch(es)
Parking Features Garage - Rear Entry, Garage Door Opener
Garage Spaces 1.0
Utilities Available Cable TV, Propane, Electric Available
Water Access N
Roof Type Architectural Shingle
Accessibility None
Porch Patio(s), Porch(es)
Attached Garage 1
Total Parking Spaces 1
Garage Y
Building
Story 2
Sewer On Site Septic, Septic = # of BR
Water Well
Architectural Style Colonial
Level or Stories 2
Additional Building Above Grade, Below Grade
New Construction N
Schools
Elementary Schools Westside
Middle Schools Salisbury
High Schools James M. Bennett
School District Wicomico County Public Schools
Others
Senior Community No
Tax ID 15-005246
Ownership Fee Simple
SqFt Source Assessor
Acceptable Financing Cash, Conventional
Listing Terms Cash, Conventional
Financing Cash,Conventional
Special Listing Condition Standard
Read Less
Want to know what your home might be worth? Contact us for a FREE valuation!

Our team is ready to help you sell your home for the highest possible price ASAP

Bought with Jeffrey Wayne Turner • ERA Martin Associates

GET MORE INFORMATION





