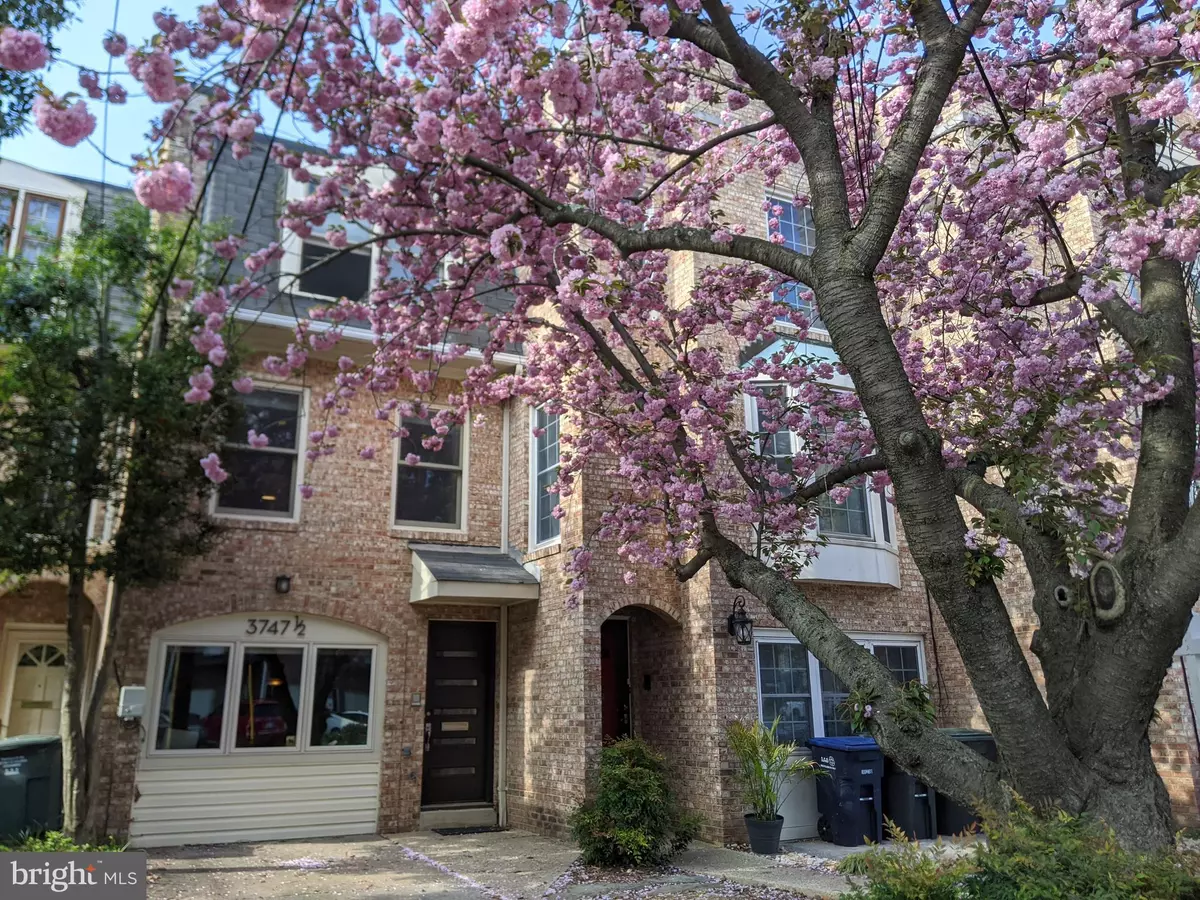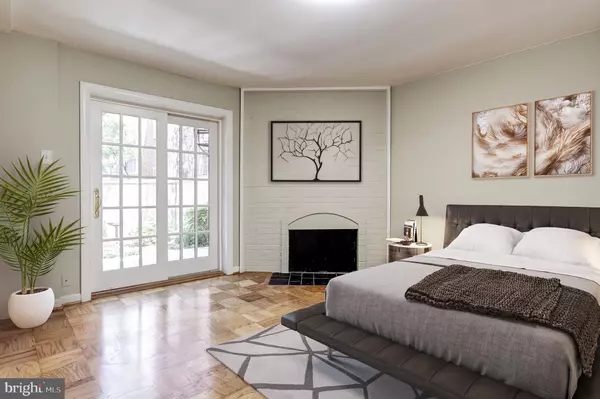$912,500
$925,000
1.4%For more information regarding the value of a property, please contact us for a free consultation.
3747 1/2 KANAWHA ST NW KANAWHA ST NW Washington, DC 20015
3 Beds
3 Baths
2,115 SqFt
Key Details
Sold Price $912,500
Property Type Townhouse
Sub Type Interior Row/Townhouse
Listing Status Sold
Purchase Type For Sale
Square Footage 2,115 sqft
Price per Sqft $431
Subdivision Chevy Chase
MLS Listing ID DCDC469344
Sold Date 07/31/20
Style Federal
Bedrooms 3
Full Baths 2
Half Baths 1
HOA Y/N N
Abv Grd Liv Area 1,410
Originating Board BRIGHT
Year Built 1973
Annual Tax Amount $6,396
Tax Year 2019
Lot Size 1,357 Sqft
Acres 0.03
Property Description
Gorgeous 3BR/2.5BA brick three-level townhome in vibrant Chevy Chase. The move-in ready home is meticulously renovated throughout with hardwood flooring, unique architectural elements, brick fireplaces, designer color scheme, and built-ins galore welcoming you to the bright, open layout. Lower-level entry to a magnificent light-filled den bordered with columns and a built-in media wall lead you to a spacious bedroom with parquet hardwood flooring, brick fireplace, and French doors and tiled full bath. The home s main level is striking with a brick fireplace, crisp moldings, and rich hardwood flooring warming the space. The home chef will be thrilled with the elegant gourmet kitchen featuring custom tile, marble countertops, custom cabinetry, gourmet stainless steel appliances, induction cooktop, and walk-in pantry. Enjoy in the dining area with built-in buffets perfect for entertaining or dine outdoors via the spiral staircase from the living room balcony. Retreat upstairs in your peaceful master suite with tree views, walk-in closet, and tiled en-suite bath with marble countertop. An additional bathroom with built-in bookshelf wall and spacious laundry round out the top level. Unwind on the spacious patio with completely fenced privacy. Chevy Chase is beloved for the suburban community feel along with every DC advantage. Errands will be a breeze with nearby Safeway. An eclectic mix of retail, dining, and entertainment surround you with adjacent Connecticut Avenue and nearby Friendship Heights and Bethesda. Head into Rock Creek Park to fully immerse yourself in the natural surroundings. Commuters will appreciate Metrobus on the next block and convenient access to Metro and major arteries around the city.
Location
State DC
County Washington
Zoning RESIDENTIAL
Interior
Interior Features Carpet, Entry Level Bedroom, Floor Plan - Open, Intercom, Primary Bath(s), Pantry, Window Treatments, Wood Floors, Recessed Lighting, Walk-in Closet(s), Chair Railings, Crown Moldings, Built-Ins, Tub Shower, Kitchen - Gourmet, Formal/Separate Dining Room, Dining Area, Attic
Hot Water Electric
Heating Forced Air, Heat Pump(s)
Cooling Central A/C
Flooring Hardwood, Carpet
Fireplaces Number 2
Fireplaces Type Wood
Equipment Built-In Microwave, Cooktop, Dishwasher, Disposal, Dryer, Icemaker, Intercom, Oven - Wall, Refrigerator, Washer, Water Heater
Fireplace Y
Appliance Built-In Microwave, Cooktop, Dishwasher, Disposal, Dryer, Icemaker, Intercom, Oven - Wall, Refrigerator, Washer, Water Heater
Heat Source Electric
Laundry Dryer In Unit, Washer In Unit
Exterior
Water Access N
View City
Accessibility Other
Garage N
Building
Story 3
Sewer Public Sewer
Water Public
Architectural Style Federal
Level or Stories 3
Additional Building Above Grade, Below Grade
New Construction N
Schools
Elementary Schools Call School Board
Middle Schools Call School Board
High Schools Call School Board
School District District Of Columbia Public Schools
Others
Pets Allowed Y
Senior Community No
Tax ID 1872//0036
Ownership Fee Simple
SqFt Source Assessor
Special Listing Condition Standard
Pets Allowed No Pet Restrictions
Read Less
Want to know what your home might be worth? Contact us for a FREE valuation!

Our team is ready to help you sell your home for the highest possible price ASAP

Bought with Mansour F Abu-Rahmeh • Compass

GET MORE INFORMATION





