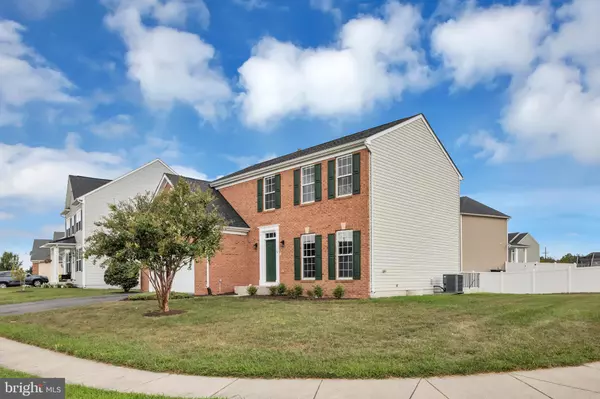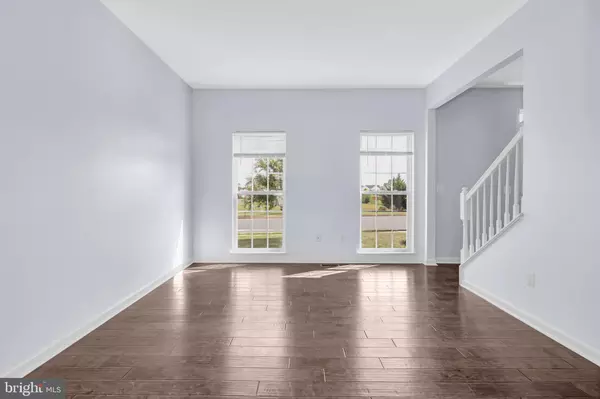$274,500
$269,500
1.9%For more information regarding the value of a property, please contact us for a free consultation.
18 ROXIEMAE Bunker Hill, WV 25413
4 Beds
3 Baths
2,070 SqFt
Key Details
Sold Price $274,500
Property Type Single Family Home
Sub Type Detached
Listing Status Sold
Purchase Type For Sale
Square Footage 2,070 sqft
Price per Sqft $132
Subdivision Morning Dove Estates
MLS Listing ID WVBE179970
Sold Date 10/14/20
Style Colonial
Bedrooms 4
Full Baths 2
Half Baths 1
HOA Fees $20/ann
HOA Y/N Y
Abv Grd Liv Area 2,070
Originating Board BRIGHT
Year Built 2007
Annual Tax Amount $3,064
Tax Year 2019
Lot Size 7,841 Sqft
Acres 0.18
Property Description
Welcome to your new home on this corner lot in the beautiful Morning Dove Estates community. This well-maintained colonial features hard wood flooring throughout the main level, brand new carpeting upstairs, a newer architectural shingle roof and water treatment system. The kitchen boasts granite countertops, 42" cabinets and new stainless-steel appliances and a convenient main level washer and dryer in the mud room off the garage entrance. The gas fireplace in the living room provides a cozy atmosphere and the formal dining room is perfect for close family dinners or include the attached sitting room to accommodate larger get togethers and holiday feasts. Upstairs you'll find 4 bedrooms including a large master bedroom with walk in closet and upgraded master bathroom with jetted soaking tub. Out back, enjoy the quiet evenings on the large 32' x 12' deck, perfect for cookouts and entertaining. Don't miss out on this one, call to schedule your showing today!
Location
State WV
County Berkeley
Zoning 101
Rooms
Other Rooms Living Room, Dining Room, Primary Bedroom, Bedroom 2, Bedroom 3, Kitchen, Family Room, Basement, Bedroom 1, Mud Room, Bathroom 1, Primary Bathroom, Half Bath
Basement Full, Walkout Stairs, Unfinished, Sump Pump, Rear Entrance, Poured Concrete, Outside Entrance, Interior Access
Interior
Interior Features Attic, Built-Ins, Carpet, Combination Kitchen/Living, Combination Dining/Living, Dining Area, Formal/Separate Dining Room, Kitchen - Eat-In, Kitchen - Island, Primary Bath(s), Pantry, Recessed Lighting, Soaking Tub, Stall Shower, Tub Shower, Upgraded Countertops, Walk-in Closet(s), Water Treat System, Window Treatments, Wood Floors
Hot Water Propane
Heating Heat Pump(s)
Cooling Central A/C
Flooring Hardwood, Concrete, Vinyl
Fireplaces Number 1
Fireplaces Type Fireplace - Glass Doors, Gas/Propane
Equipment Built-In Microwave, Cooktop, Dishwasher, Disposal, Icemaker, Oven - Single, Oven/Range - Electric, Refrigerator, Stainless Steel Appliances, Stove, Dryer - Electric, Freezer, Washer, Water Heater
Furnishings No
Fireplace Y
Appliance Built-In Microwave, Cooktop, Dishwasher, Disposal, Icemaker, Oven - Single, Oven/Range - Electric, Refrigerator, Stainless Steel Appliances, Stove, Dryer - Electric, Freezer, Washer, Water Heater
Heat Source Propane - Owned
Laundry Main Floor
Exterior
Parking Features Garage - Front Entry, Garage Door Opener, Inside Access
Garage Spaces 4.0
Utilities Available Cable TV Available, Propane, Under Ground
Water Access N
Roof Type Architectural Shingle
Street Surface Black Top
Accessibility None
Attached Garage 2
Total Parking Spaces 4
Garage Y
Building
Lot Description Cul-de-sac, Front Yard, Landscaping, Level, Rear Yard, Road Frontage
Story 3
Foundation Permanent, Slab
Sewer Public Sewer
Water Public
Architectural Style Colonial
Level or Stories 3
Additional Building Above Grade, Below Grade
Structure Type 2 Story Ceilings,Dry Wall
New Construction N
Schools
Elementary Schools Bunker Hill
Middle Schools Musselman
High Schools Musselman
School District Berkeley County Schools
Others
Pets Allowed Y
Senior Community No
Tax ID 0710P000500000000
Ownership Fee Simple
SqFt Source Assessor
Acceptable Financing Cash, Conventional, FHA, USDA, VA
Horse Property N
Listing Terms Cash, Conventional, FHA, USDA, VA
Financing Cash,Conventional,FHA,USDA,VA
Special Listing Condition Standard
Pets Allowed No Pet Restrictions
Read Less
Want to know what your home might be worth? Contact us for a FREE valuation!

Our team is ready to help you sell your home for the highest possible price ASAP

Bought with Janice Smith • Touchstone Realty, LLC
GET MORE INFORMATION





