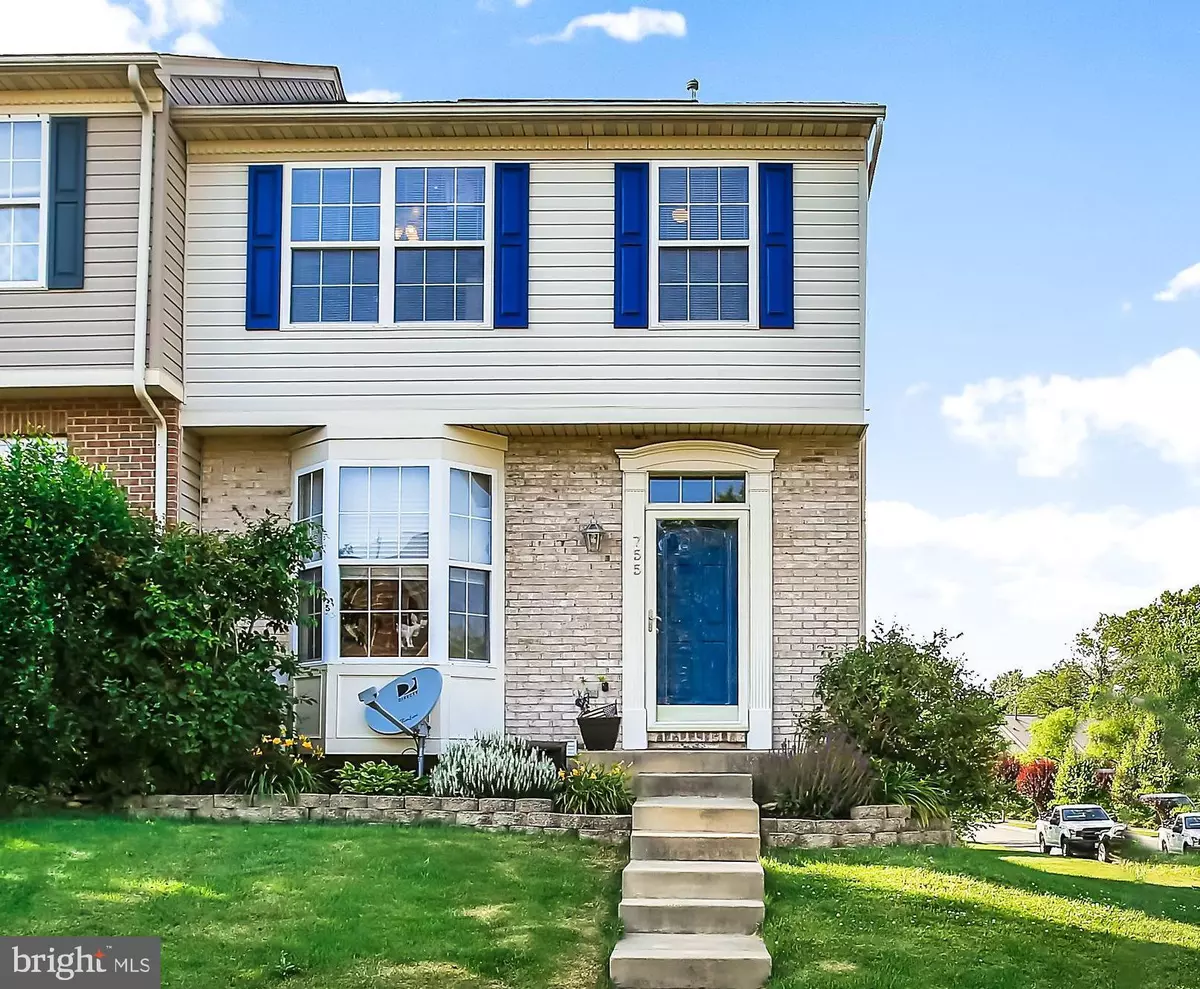$274,500
$274,500
For more information regarding the value of a property, please contact us for a free consultation.
755 HICKORY LIMB WEST CIR Bel Air, MD 21014
3 Beds
3 Baths
2,170 SqFt
Key Details
Sold Price $274,500
Property Type Townhouse
Sub Type End of Row/Townhouse
Listing Status Sold
Purchase Type For Sale
Square Footage 2,170 sqft
Price per Sqft $126
Subdivision Hickory Overlook
MLS Listing ID MDHR247632
Sold Date 07/10/20
Style Traditional
Bedrooms 3
Full Baths 2
Half Baths 1
HOA Fees $51/mo
HOA Y/N Y
Abv Grd Liv Area 1,490
Originating Board BRIGHT
Year Built 2000
Annual Tax Amount $2,313
Tax Year 2019
Lot Size 3,000 Sqft
Acres 0.07
Property Description
Stunning end of group townhome located in the much desired development of Hickory Overlook. This gorgeous property is immaculate from top to bottom and features hardwood floors, new carpet, granite, fresh paint, main level half bath with granite & hardwood floors & large master with walk in closet. The finished lower level has just been completed featuring beautiful flooring, new full bathroom, family room/game room area, bonus room, new laundry area, & french doors leading to back yard. The kitchen is open and spacious with a dining area extending to the sunroom with doors that lead you outside to the deck. Once outside, the deck takes you down to the sizable fenced yard which includes a completely remodeled storage shed. This end of group is a corner lot backing to trees giving you a beautiful view, & plenty of space. In addition the house has a brand new high efficiency HVAC system with whole house humidifier. Dont miss this one, you will be amazed from the moment you walk in the door!
Location
State MD
County Harford
Zoning R3
Rooms
Other Rooms Kitchen, Sun/Florida Room, Bonus Room
Basement Fully Finished, Walkout Level
Interior
Interior Features Air Filter System, Family Room Off Kitchen, Kitchen - Eat-In, Kitchen - Table Space, Upgraded Countertops, Walk-in Closet(s), Wood Floors
Heating Central, Humidifier
Cooling Central A/C
Equipment Built-In Microwave, Dishwasher, Disposal, Dryer, Freezer, Humidifier, Refrigerator, Stove, Washer
Fireplace N
Appliance Built-In Microwave, Dishwasher, Disposal, Dryer, Freezer, Humidifier, Refrigerator, Stove, Washer
Heat Source Natural Gas
Laundry Lower Floor
Exterior
Exterior Feature Deck(s)
Parking On Site 2
Water Access N
Roof Type Architectural Shingle
Accessibility None
Porch Deck(s)
Garage N
Building
Story 2
Sewer Public Sewer
Water Public
Architectural Style Traditional
Level or Stories 2
Additional Building Above Grade, Below Grade
New Construction N
Schools
High Schools C Milton Wright
School District Harford County Public Schools
Others
Pets Allowed Y
HOA Fee Include Common Area Maintenance,Snow Removal,Trash
Senior Community No
Tax ID 1303315843
Ownership Fee Simple
SqFt Source Assessor
Special Listing Condition Standard
Pets Allowed No Pet Restrictions
Read Less
Want to know what your home might be worth? Contact us for a FREE valuation!

Our team is ready to help you sell your home for the highest possible price ASAP

Bought with Patrick J Kane • Coldwell Banker Realty

GET MORE INFORMATION





