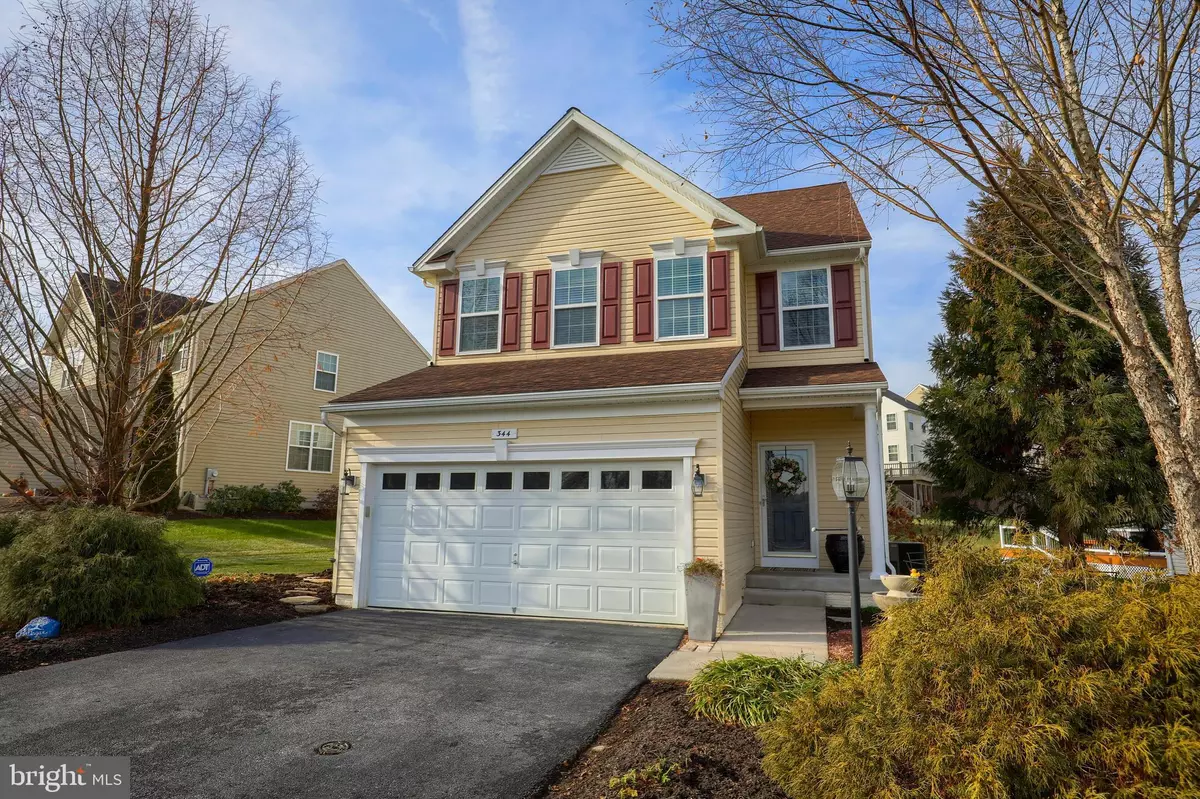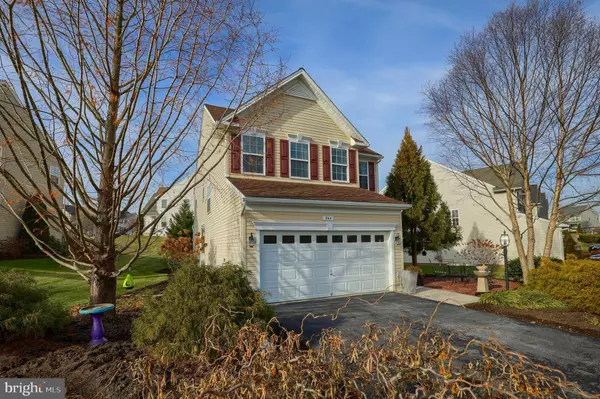$262,500
$255,000
2.9%For more information regarding the value of a property, please contact us for a free consultation.
344 KENTSHIRE DR Lancaster, PA 17603
4 Beds
3 Baths
2,012 SqFt
Key Details
Sold Price $262,500
Property Type Single Family Home
Sub Type Detached
Listing Status Sold
Purchase Type For Sale
Square Footage 2,012 sqft
Price per Sqft $130
Subdivision Hawthorne Ridge
MLS Listing ID PALA156898
Sold Date 02/28/20
Style Colonial
Bedrooms 4
Full Baths 2
Half Baths 1
HOA Fees $57/mo
HOA Y/N Y
Abv Grd Liv Area 2,012
Originating Board BRIGHT
Year Built 2010
Annual Tax Amount $5,203
Tax Year 2020
Lot Size 8,712 Sqft
Acres 0.2
Property Description
Lovingly cared for and move-in ready. Close to Lancaster City and major roads. Entire first floor has uninterrupted laminate wood flooring. Heavy duty 20 20 custom deck is perfect for a large crowd. Established hardscape/landscape. Open green space across the street and easy access makes this one of the most desirable lots within Hawthrone Ridge. The onsite community building contains a large timber framed community room, lobby, kitchen, toilet rooms and an exercise room. A must see!
Location
State PA
County Lancaster
Area Lancaster Twp (10534)
Zoning RESIDENTIAL
Rooms
Other Rooms Living Room, Dining Room, Primary Bedroom, Bedroom 2, Bedroom 3, Bedroom 4, Kitchen, Family Room, Laundry, Bathroom 2, Primary Bathroom, Half Bath
Basement Full, Outside Entrance, Poured Concrete, Rough Bath Plumb, Sump Pump, Unfinished, Walkout Stairs, Water Proofing System, Windows
Interior
Interior Features Ceiling Fan(s), Combination Dining/Living, Combination Kitchen/Dining, Combination Kitchen/Living, Dining Area, Family Room Off Kitchen, Floor Plan - Open, Kitchen - Eat-In, Kitchen - Island, Primary Bath(s), Pantry, Soaking Tub, Stall Shower, Tub Shower, Walk-in Closet(s), Window Treatments
Heating Forced Air
Cooling Central A/C
Fireplaces Number 1
Fireplaces Type Gas/Propane
Equipment Built-In Microwave, Dishwasher, Disposal, Oven/Range - Gas, Refrigerator, Water Heater
Fireplace Y
Window Features Double Hung,Double Pane,Screens,Vinyl Clad
Appliance Built-In Microwave, Dishwasher, Disposal, Oven/Range - Gas, Refrigerator, Water Heater
Heat Source Natural Gas
Laundry Upper Floor
Exterior
Exterior Feature Deck(s), Porch(es), Patio(s)
Parking Features Garage - Front Entry, Garage Door Opener, Inside Access, Additional Storage Area
Garage Spaces 2.0
Amenities Available Club House, Common Grounds, Community Center, Exercise Room, Fitness Center, Party Room, Picnic Area, Tot Lots/Playground
Water Access N
Accessibility None
Porch Deck(s), Porch(es), Patio(s)
Attached Garage 2
Total Parking Spaces 2
Garage Y
Building
Story 2
Sewer Public Sewer
Water Public
Architectural Style Colonial
Level or Stories 2
Additional Building Above Grade, Below Grade
New Construction N
Schools
School District School District Of Lancaster
Others
HOA Fee Include Common Area Maintenance,Health Club,Recreation Facility
Senior Community No
Tax ID 340-34334-0-0000
Ownership Fee Simple
SqFt Source Estimated
Acceptable Financing Cash, Conventional, FHA
Listing Terms Cash, Conventional, FHA
Financing Cash,Conventional,FHA
Special Listing Condition Standard
Read Less
Want to know what your home might be worth? Contact us for a FREE valuation!

Our team is ready to help you sell your home for the highest possible price ASAP

Bought with Alex A Myers • Iron Valley Real Estate of Lancaster
GET MORE INFORMATION





