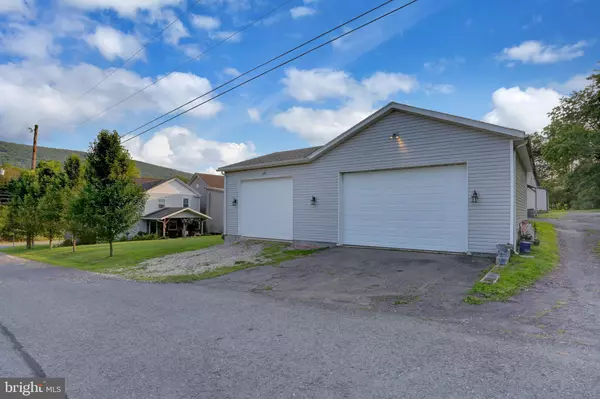$210,000
$205,000
2.4%For more information regarding the value of a property, please contact us for a free consultation.
599 E MARKET ST Williamstown, PA 17098
3 Beds
2 Baths
1,824 SqFt
Key Details
Sold Price $210,000
Property Type Single Family Home
Sub Type Detached
Listing Status Sold
Purchase Type For Sale
Square Footage 1,824 sqft
Price per Sqft $115
Subdivision None Available
MLS Listing ID PADA2001736
Sold Date 10/05/21
Style Traditional
Bedrooms 3
Full Baths 2
HOA Y/N N
Abv Grd Liv Area 1,824
Originating Board BRIGHT
Year Built 1900
Annual Tax Amount $1,900
Tax Year 2021
Lot Size 6,969 Sqft
Acres 0.16
Property Description
Pride in ownership! This well maintained home has numerous upgrades-newer windows, newer furnace, and new flooring. Beautiful kitchen has bamboo cabinets and flooring, large island, and welcoming propane fireplace for that cozy feel. Off of the formal dining is a first floor laundry room and a lovely full bathroom. Making your way into the family room you are greeted with custom woodworking and rustic charm. Head upstairs to three spacious bedrooms with all new carpeting and large closets. The bathroom is new and refreshing with its custom tilework and blue tooth overhead lighting! Tilework flows effortlessly into a KILLER walk-in closet. Head into the master for yet another walk-in closet. CALLING ALL CAR ENTHUSIASTS - Oversized 44ft. x 32 ft., three bay garage with your name on it! One bay is car-lift ready with 6 inches of poured concrete! With 12-foot ceilings, you will have plenty of space for your toys. Tons of curb-appeal and endless storage, come see this move- in ready home!
Location
State PA
County Dauphin
Area Williamstown Boro (14070)
Zoning RESIDENTIAL
Rooms
Other Rooms Dining Room, Primary Bedroom, Bedroom 2, Bedroom 3, Kitchen, Laundry, Other, Storage Room
Basement Partial
Interior
Interior Features Attic, Carpet, Ceiling Fan(s), Chair Railings, Dining Area, Exposed Beams, Family Room Off Kitchen, Formal/Separate Dining Room, Kitchen - Island, Recessed Lighting, Wainscotting, Walk-in Closet(s), Window Treatments
Hot Water Oil
Heating Baseboard - Electric, Radiator
Cooling Ceiling Fan(s), Window Unit(s)
Flooring Bamboo, Carpet, Ceramic Tile, Vinyl
Fireplaces Number 1
Fireplaces Type Gas/Propane
Equipment Built-In Microwave, Dishwasher, Disposal, Dual Flush Toilets, Instant Hot Water, Oven/Range - Electric
Fireplace Y
Window Features Replacement
Appliance Built-In Microwave, Dishwasher, Disposal, Dual Flush Toilets, Instant Hot Water, Oven/Range - Electric
Heat Source Electric, Oil, Propane - Owned
Laundry Main Floor, Hookup
Exterior
Exterior Feature Porch(es)
Parking Features Garage Door Opener, Additional Storage Area, Covered Parking, Oversized
Garage Spaces 4.0
Utilities Available Cable TV Available, Propane
Water Access N
Roof Type Fiberglass,Asphalt
Accessibility Doors - Swing In
Porch Porch(es)
Road Frontage Boro/Township, City/County
Total Parking Spaces 4
Garage Y
Building
Lot Description Cleared, Corner, Level
Story 2
Foundation Block
Sewer Public Sewer
Water Public
Architectural Style Traditional
Level or Stories 2
Additional Building Above Grade, Below Grade
Structure Type Dry Wall,Paneled Walls
New Construction N
Others
Senior Community No
Tax ID 72-006-031-000-0000
Ownership Fee Simple
SqFt Source Estimated
Security Features Smoke Detector
Acceptable Financing Cash, Conventional
Listing Terms Cash, Conventional
Financing Cash,Conventional
Special Listing Condition Standard
Read Less
Want to know what your home might be worth? Contact us for a FREE valuation!

Our team is ready to help you sell your home for the highest possible price ASAP

Bought with RAHSAAN AKIM ROBINSON Sr. • Berkshire Hathaway HomeServices Homesale Realty

GET MORE INFORMATION





