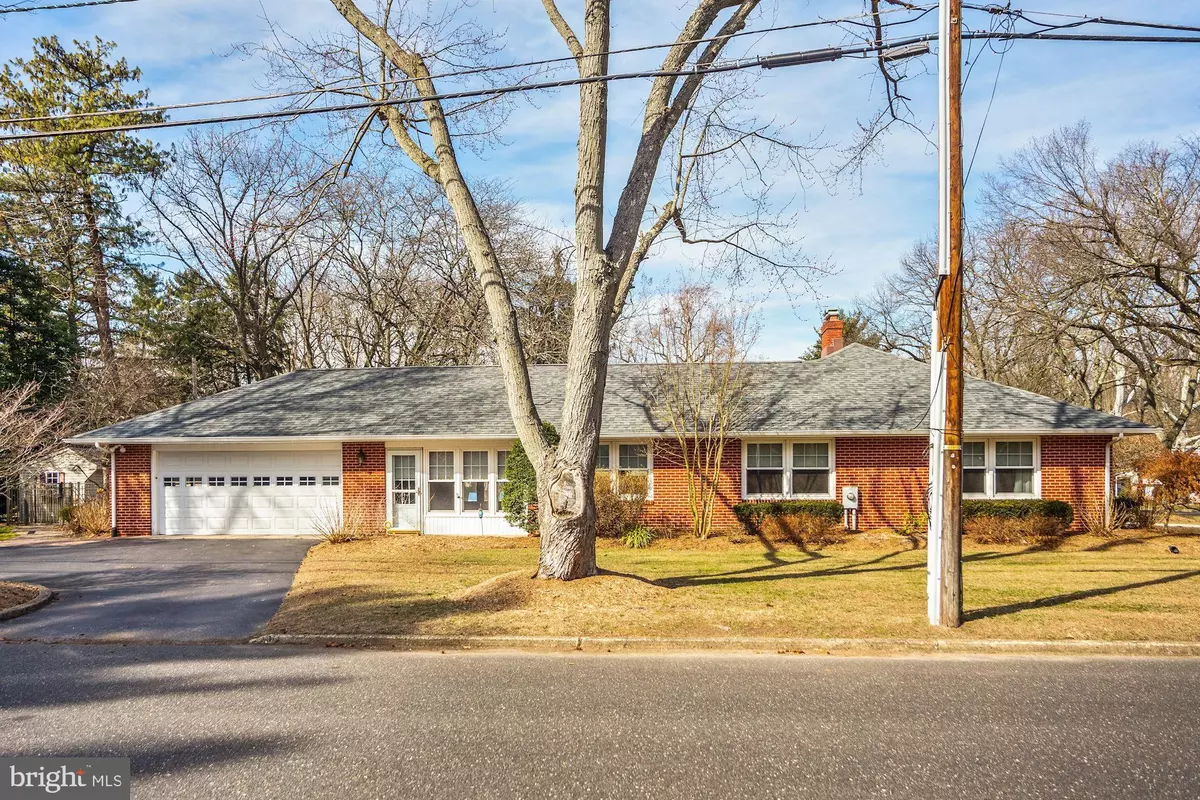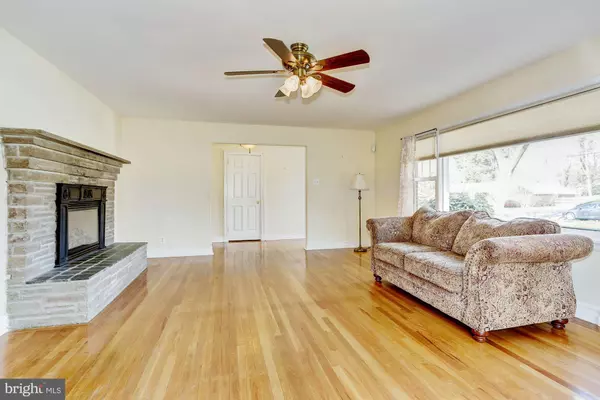$380,000
$384,900
1.3%For more information regarding the value of a property, please contact us for a free consultation.
916 CHERRY LN Cinnaminson, NJ 08077
3 Beds
3 Baths
2,154 SqFt
Key Details
Sold Price $380,000
Property Type Single Family Home
Sub Type Detached
Listing Status Sold
Purchase Type For Sale
Square Footage 2,154 sqft
Price per Sqft $176
Subdivision Riverton Country C
MLS Listing ID NJBL367360
Sold Date 03/16/20
Style Ranch/Rambler
Bedrooms 3
Full Baths 2
Half Baths 1
HOA Y/N N
Abv Grd Liv Area 2,154
Originating Board BRIGHT
Year Built 1955
Annual Tax Amount $10,214
Tax Year 2019
Lot Size 0.367 Acres
Acres 0.37
Lot Dimensions 100.00 x 160.00
Property Description
This brick rancher is situated in the quiet "Country Club Estates" section of Cinnaminson, just steps away from the Riverton Golf Course and only a few houses away from the historic town of Riverton. You will enjoy the backyard oasis with in-ground heated gunite Sylvan pool with hot tub, paver brick paver patio and enjoy the gas fire pit, so private and serene plus a play area. Home has been beautifully landscaped and includes an in-ground sprinkler system. Great views from the gorgeous eat-in kitchen with granite island and countertops, stainless steel appliances, tile backsplash adjacent powder room and opens to the Florida Room with gas fireplace which overlooks the entire backyard and access to 2 car garage. Enjoy the spacious living room with hardwood floors and gas fireplace with access to formal dining room. Master bedroom offers a private full bath with stall shower and 2 closets. There are two bedrooms and another full bath with tub. Need more space for entertaining then you will love the finished basement with gas fireplace, 50's "retro" bar (wet bar is as-is), surround sound speakers are included and there is a huge storage room and work bench area. This is a special home and will offer your family and friends complete tranquility yet so conveniently located....be in Philly in 15 minutes and easy access to the Riverline Train. Newer within the last five years: roof, gutter w/leaf guard, downspouts, garage doors & openers, exterior doors, basement windows, attic fans & chimney cap, 90% of sewer line and hot water heater. Correct sq. footage is 2154 sq. ft. which includes the main level with heated Florida Room. Seller is offering a one-year Home Warranty for complete peace of mind.
Location
State NJ
County Burlington
Area Cinnaminson Twp (20308)
Zoning RES
Rooms
Other Rooms Living Room, Dining Room, Primary Bedroom, Bedroom 2, Bedroom 3, Kitchen, Basement, Sun/Florida Room
Basement Partially Finished
Main Level Bedrooms 3
Interior
Hot Water Natural Gas
Heating Forced Air
Cooling Central A/C, Ceiling Fan(s)
Flooring Hardwood
Fireplaces Type Gas/Propane
Fireplace Y
Heat Source Natural Gas
Exterior
Parking Features Garage - Side Entry, Garage Door Opener, Inside Access
Garage Spaces 8.0
Pool Heated, Fenced, In Ground, Gunite
Utilities Available Cable TV
Water Access N
View Golf Course
Accessibility None
Attached Garage 2
Total Parking Spaces 8
Garage Y
Building
Story 1
Sewer Public Sewer
Water Public
Architectural Style Ranch/Rambler
Level or Stories 1
Additional Building Above Grade, Below Grade
New Construction N
Schools
School District Cinnaminson Township Public Schools
Others
Senior Community No
Tax ID 08-01113-00007
Ownership Fee Simple
SqFt Source Assessor
Special Listing Condition Standard
Read Less
Want to know what your home might be worth? Contact us for a FREE valuation!

Our team is ready to help you sell your home for the highest possible price ASAP

Bought with Anthony V. Balboni, Sr. • Key Properties Real Estate

GET MORE INFORMATION





