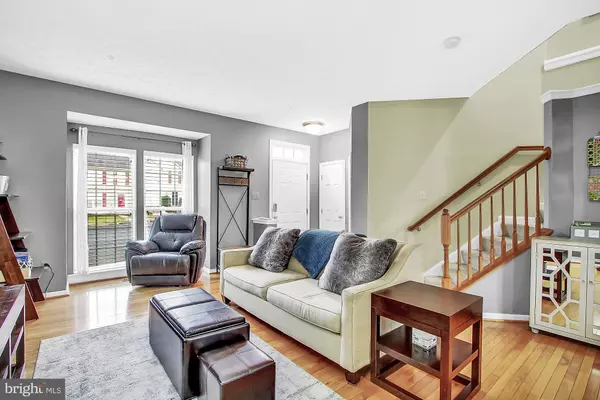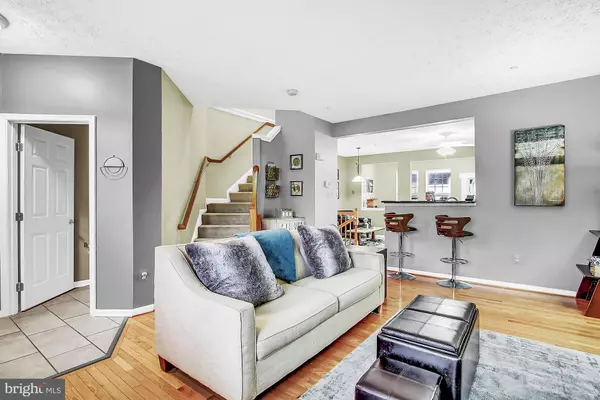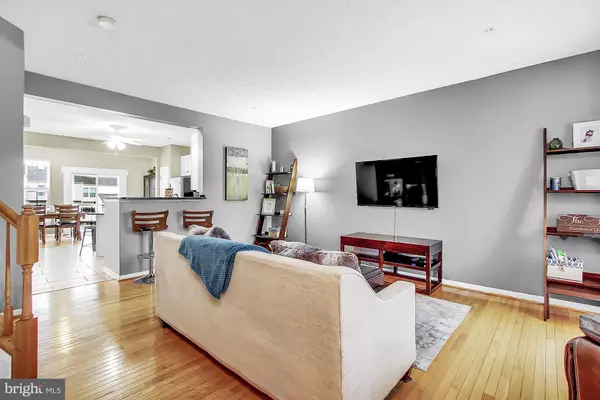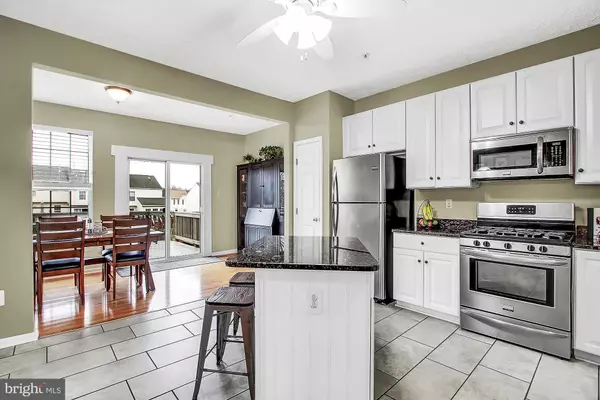$255,000
$260,000
1.9%For more information regarding the value of a property, please contact us for a free consultation.
416 MAYAPPLE CT Abingdon, MD 21009
3 Beds
3 Baths
2,073 SqFt
Key Details
Sold Price $255,000
Property Type Townhouse
Sub Type Interior Row/Townhouse
Listing Status Sold
Purchase Type For Sale
Square Footage 2,073 sqft
Price per Sqft $123
Subdivision Constant Friendship
MLS Listing ID MDHR242378
Sold Date 03/25/20
Style Colonial
Bedrooms 3
Full Baths 2
Half Baths 1
HOA Fees $76/mo
HOA Y/N Y
Abv Grd Liv Area 1,618
Originating Board BRIGHT
Year Built 2000
Annual Tax Amount $2,177
Tax Year 2020
Lot Size 2,200 Sqft
Acres 0.05
Property Sub-Type Interior Row/Townhouse
Property Description
Move right in to this turn-key town-home! 3 Finished levels with over 2000 square feet of comfortable living space. Bright & sunny living room with hardwood floors. Proceed to the kitchen and check off those boxes! Crisp white 42" cabinetry, stainless steel appliances, 5 burner gas range, granite counter-tops, center island and a breakfast bar! This great space adjoins 2 flexible spaces for a main level family room with slider to the deck, dining room, breakfast room or sitting area to relax at the end of the day. Bumpouts and 9' Ceilings give the house an open and spacious feel! The upper level offers and master suite with walk-in-closet and a spa bath! Dual vanities, jetted tub and ceramic tile shower. Hardwood flooring in the hallway and two additional bedrooms and a hall bathroom complete the upper level. Finished lower level with neutral carpet and french doors to the fenced in back yard. A spacious room for entertaining or family playtime! A great place to call home!
Location
State MD
County Harford
Zoning R2COS
Rooms
Other Rooms Living Room, Primary Bedroom, Sitting Room, Bedroom 2, Bedroom 3, Kitchen, Family Room, Breakfast Room, Other, Recreation Room, Primary Bathroom
Basement Daylight, Full, Fully Finished, Walkout Level, Windows
Interior
Interior Features Breakfast Area, Carpet, Ceiling Fan(s), Dining Area, Family Room Off Kitchen, Floor Plan - Open, Kitchen - Island, Primary Bath(s), Recessed Lighting, Soaking Tub, Sprinkler System, Upgraded Countertops, Walk-in Closet(s), Wood Floors
Hot Water Natural Gas
Heating Forced Air
Cooling Ceiling Fan(s), Central A/C
Flooring Hardwood, Carpet, Ceramic Tile
Equipment Built-In Microwave, Dishwasher, Dryer, Exhaust Fan, Icemaker, Oven - Self Cleaning, Refrigerator, Stainless Steel Appliances, Washer
Window Features Screens
Appliance Built-In Microwave, Dishwasher, Dryer, Exhaust Fan, Icemaker, Oven - Self Cleaning, Refrigerator, Stainless Steel Appliances, Washer
Heat Source Natural Gas
Laundry Basement
Exterior
Exterior Feature Deck(s)
Fence Rear
Amenities Available Tot Lots/Playground
Water Access N
Accessibility None
Porch Deck(s)
Garage N
Building
Lot Description Landscaping, Cul-de-sac
Story 3+
Sewer Public Sewer
Water Public
Architectural Style Colonial
Level or Stories 3+
Additional Building Above Grade, Below Grade
New Construction N
Schools
School District Harford County Public Schools
Others
HOA Fee Include Common Area Maintenance,Management,Road Maintenance,Snow Removal,Trash
Senior Community No
Tax ID 1301326929
Ownership Fee Simple
SqFt Source Estimated
Special Listing Condition Standard
Read Less
Want to know what your home might be worth? Contact us for a FREE valuation!

Our team is ready to help you sell your home for the highest possible price ASAP

Bought with Ester Caplan • Coldwell Banker Realty
GET MORE INFORMATION





