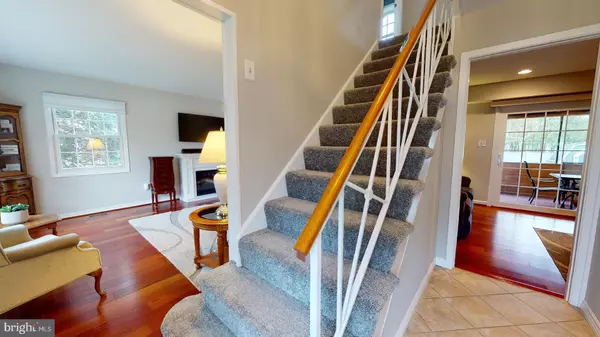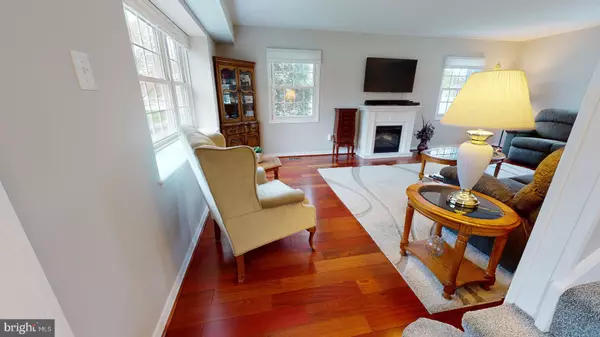$374,900
$374,900
For more information regarding the value of a property, please contact us for a free consultation.
12606 CHERRYWOOD LN Bowie, MD 20715
4 Beds
3 Baths
1,872 SqFt
Key Details
Sold Price $374,900
Property Type Single Family Home
Sub Type Detached
Listing Status Sold
Purchase Type For Sale
Square Footage 1,872 sqft
Price per Sqft $200
Subdivision Chapel Forge At Belair
MLS Listing ID MDPG564472
Sold Date 05/28/20
Style Colonial
Bedrooms 4
Full Baths 2
Half Baths 1
HOA Y/N N
Abv Grd Liv Area 1,872
Originating Board BRIGHT
Year Built 1966
Annual Tax Amount $4,590
Tax Year 2020
Lot Size 9,000 Sqft
Acres 0.21
Property Description
NOTICE: In an effort to enhance social distancing protocols, we ask that you please view the virtual interactive tour online before scheduling a showing appointment. Gorgeous Turn-key Colonial with Garage! This updated home has 4 Bedrooms and 2.5 Bathrooms. Foyer with center hall to kitchen, ceramic tile floor and main level powder room. Upon entering, to the left is a large separate living room with gleaming hardwood floor, recessed lighting and fireplace.To the right of entrance there is a beautiful formal dining room with hardwood floor that leads into the updated eat-in kitchen. Kitchen with granite counters, stainless steel appliances and ample cabinet space. Kitchen is so large owners are using area for family room, but can also be used for table space or breakfast area. Spacious utility & laundry room off kitchen with separate access to rear yard and garage. Upper Level with neutral walls and carpets in all bedrooms. Hallway with several linen closets for additional storage and organization. Master Bedroom with with updated full private bathroom.Rear screened-in porch off the kitchen makes this home perfect for entertaining all year long in the beautifully landscaped yard. Level yard with white vinyl privacy fence. Door from rear porch to custom patio and sidewalk that wraps around to the front driveway. Situated in the heart of Bowie in sought after area, this home has it all! Walking Distance to Schools, parks, pool, shopping and restaurants. Minutes to Bowie State University, MARC station & bus route. Easy access to Rte 50, B/W Pkwy for commuting to DC, Baltimore, Annapolis, BWI Airport, NSA, Ft Meade and more!Interactive Tour is a great opportunity to view this home in great detail! Floor Plan also available! Hurry!
Location
State MD
County Prince Georges
Zoning R80
Interior
Interior Features Floor Plan - Traditional, Kitchen - Eat-In, Kitchen - Table Space
Heating Forced Air
Cooling Central A/C
Heat Source Natural Gas
Exterior
Parking Features Garage - Front Entry
Garage Spaces 1.0
Water Access N
Accessibility None
Attached Garage 1
Total Parking Spaces 1
Garage Y
Building
Story 2
Foundation Slab
Sewer Public Sewer
Water Public
Architectural Style Colonial
Level or Stories 2
Additional Building Above Grade, Below Grade
New Construction N
Schools
Elementary Schools Whitehall
Middle Schools Samuel Ogle
High Schools Bowie
School District Prince George'S County Public Schools
Others
Senior Community No
Tax ID 17141656644
Ownership Fee Simple
SqFt Source Assessor
Special Listing Condition Standard
Read Less
Want to know what your home might be worth? Contact us for a FREE valuation!

Our team is ready to help you sell your home for the highest possible price ASAP

Bought with Rodel Cunanan Sarabia • Long & Foster Real Estate, Inc.
GET MORE INFORMATION





