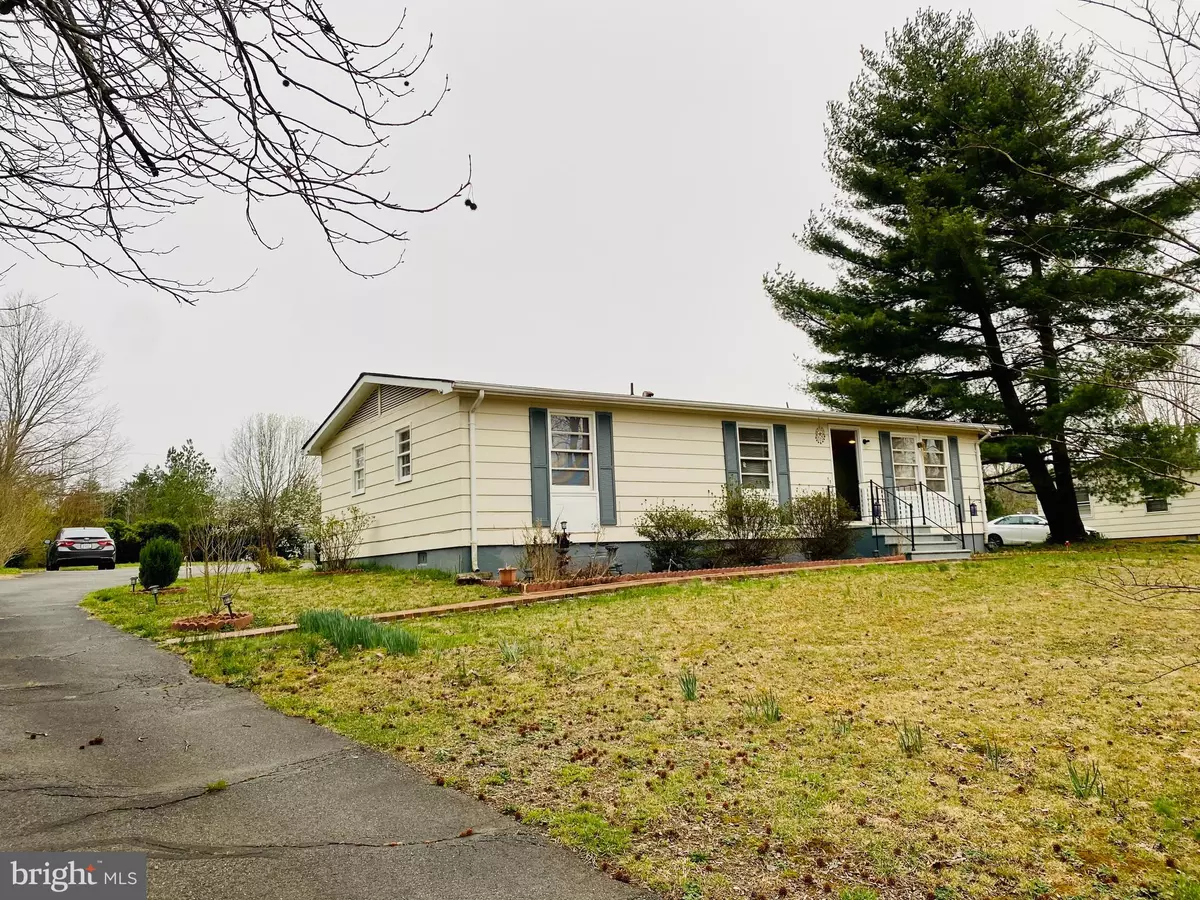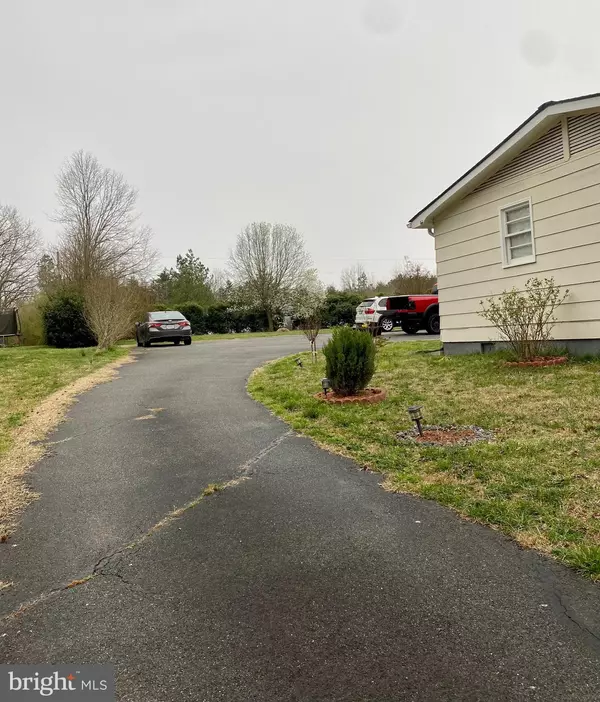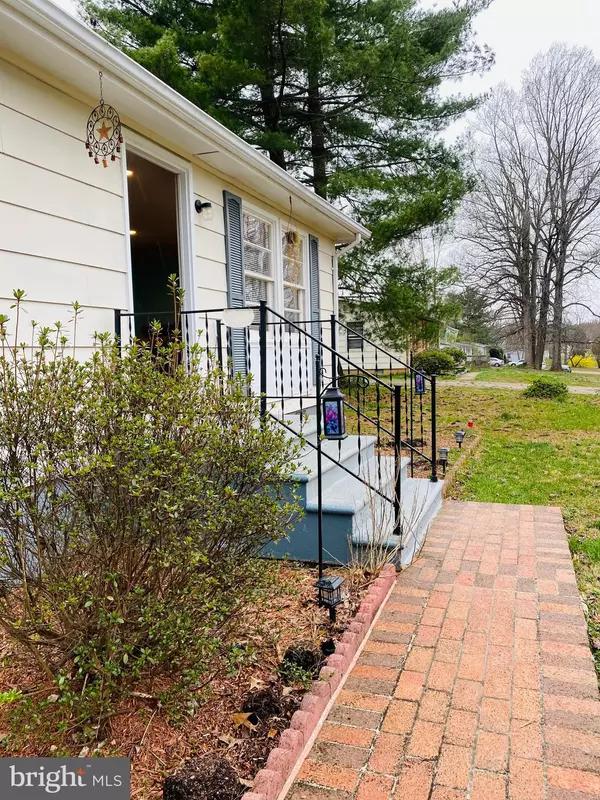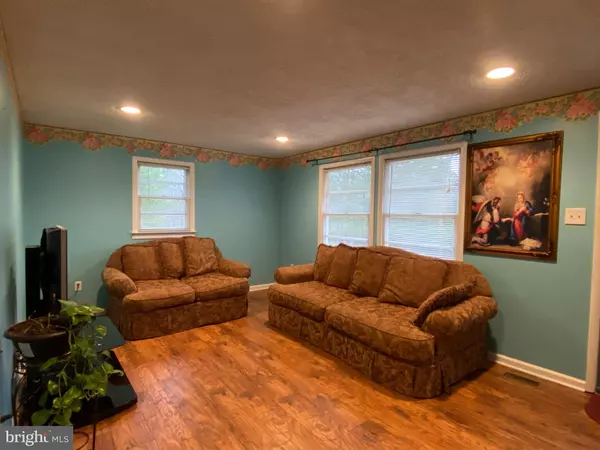$250,000
$239,900
4.2%For more information regarding the value of a property, please contact us for a free consultation.
8513 PAMUNKEY RD Spotsylvania, VA 22551
3 Beds
2 Baths
1,104 SqFt
Key Details
Sold Price $250,000
Property Type Single Family Home
Sub Type Detached
Listing Status Sold
Purchase Type For Sale
Square Footage 1,104 sqft
Price per Sqft $226
Subdivision Ridge Point Estates
MLS Listing ID VASP230034
Sold Date 05/14/21
Style Ranch/Rambler
Bedrooms 3
Full Baths 1
Half Baths 1
HOA Y/N N
Abv Grd Liv Area 1,104
Originating Board BRIGHT
Year Built 1979
Annual Tax Amount $901
Tax Year 2020
Lot Size 0.690 Acres
Acres 0.69
Property Description
Lovely home that has been maintained well. Large front and rear yard for outside entertaining and privacy. All of the living space is conveniently located on one level. Enter the home through the living room with hardwood floors and recess lights. The dining room and kitchen are great for entertaining friends while you cook as it is one large space. The kitchen has Stainless steel appliances, granite countertops w/undermount stainless double bowl sink. Down the hall are the bedrooms all with hardwood flooring. The owner's suite has its own private half bath with a granite topped vanity and tile floors. The hall bath shared by bedrooms 2 and 3 also has a granite topped vanity and tile floors. The laundry room is the size you would see in a home much larger as there is plenty of space to store extra linens and towels and have additional space to leave your ironing board up and ready. Exit the kitchen to an expansive wood deck overlooking the spacious, flat rear yard. The rear yard is surrounded by a natural tree boarder so plenty of privacy. A storage shed is also provided. This home offers a long paved driveway that ends in multiple parking spaces behind the home. So bring your extra vehicles there is plenty of room. This lovely home has had the roof replaced in 2017 and the HVAC in 2020. NOTE: STOVE & BUILT-IN MICROWAVE WILL BE REPLACED. NOT CURRENTLY WORKING. NO NEED TO LOOK ANY FURTHER, YOU HAVE FOUND YOUR HOME HERE!!!!
Location
State VA
County Spotsylvania
Zoning A3
Rooms
Other Rooms Living Room, Dining Room, Bedroom 2, Bedroom 3, Kitchen, Bedroom 1, Laundry
Main Level Bedrooms 3
Interior
Interior Features Attic, Ceiling Fan(s), Entry Level Bedroom, Family Room Off Kitchen, Floor Plan - Traditional, Combination Kitchen/Dining, Recessed Lighting, Upgraded Countertops, Wood Floors
Hot Water Electric
Heating Heat Pump(s)
Cooling Central A/C
Equipment Built-In Microwave, Dishwasher, Dryer, Exhaust Fan, Oven/Range - Electric, Water Heater, Washer, Refrigerator
Fireplace N
Appliance Built-In Microwave, Dishwasher, Dryer, Exhaust Fan, Oven/Range - Electric, Water Heater, Washer, Refrigerator
Heat Source Electric
Laundry Main Floor
Exterior
Exterior Feature Deck(s), Porch(es)
Garage Spaces 10.0
Water Access N
View Trees/Woods
Roof Type Shingle
Accessibility None
Porch Deck(s), Porch(es)
Total Parking Spaces 10
Garage N
Building
Lot Description Backs to Trees, Landscaping, Level, Partly Wooded, Rear Yard, Front Yard, Trees/Wooded
Story 1
Sewer On Site Septic
Water Well
Architectural Style Ranch/Rambler
Level or Stories 1
Additional Building Above Grade, Below Grade
New Construction N
Schools
School District Spotsylvania County Public Schools
Others
Senior Community No
Tax ID 43A5-8-
Ownership Fee Simple
SqFt Source Assessor
Acceptable Financing Conventional, Cash
Horse Property N
Listing Terms Conventional, Cash
Financing Conventional,Cash
Special Listing Condition Standard
Read Less
Want to know what your home might be worth? Contact us for a FREE valuation!

Our team is ready to help you sell your home for the highest possible price ASAP

Bought with Richard M Degory • Samson Properties
GET MORE INFORMATION





