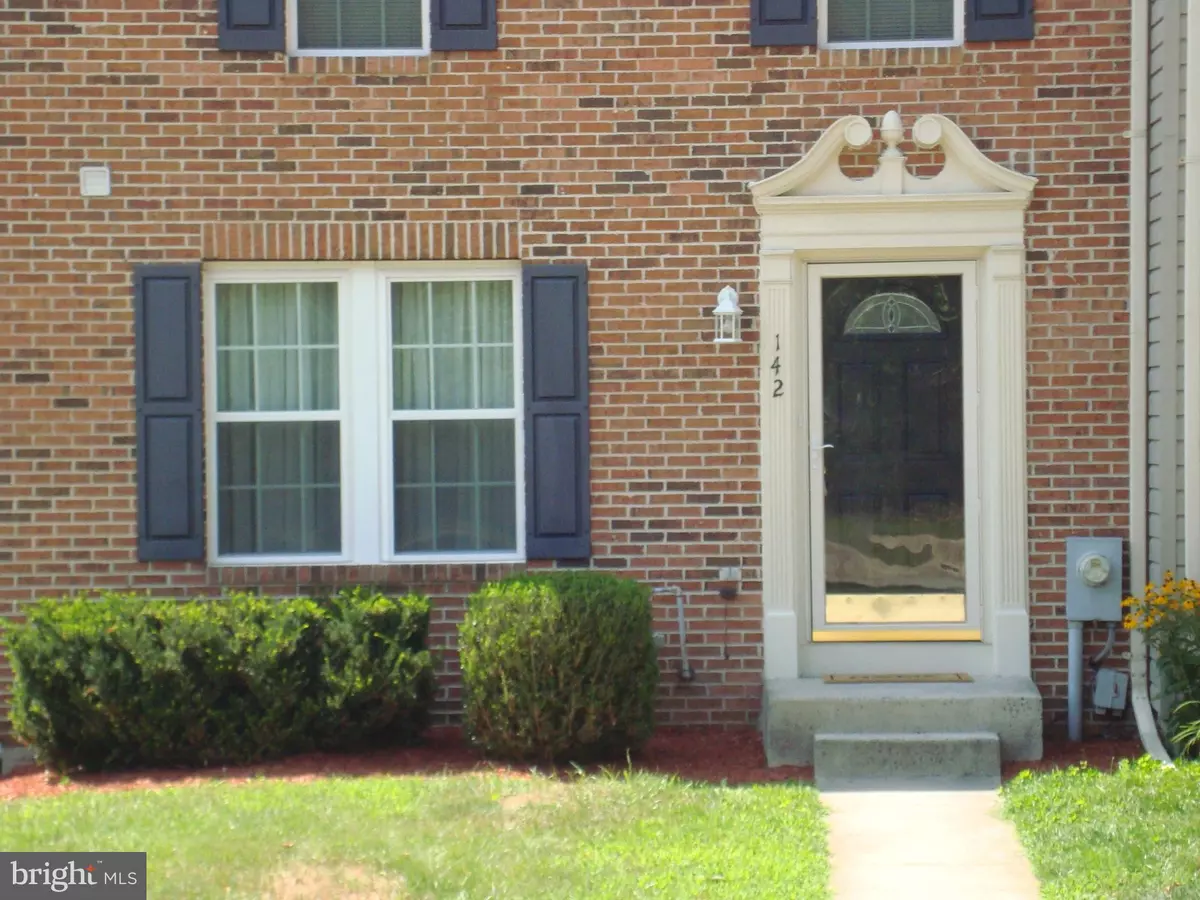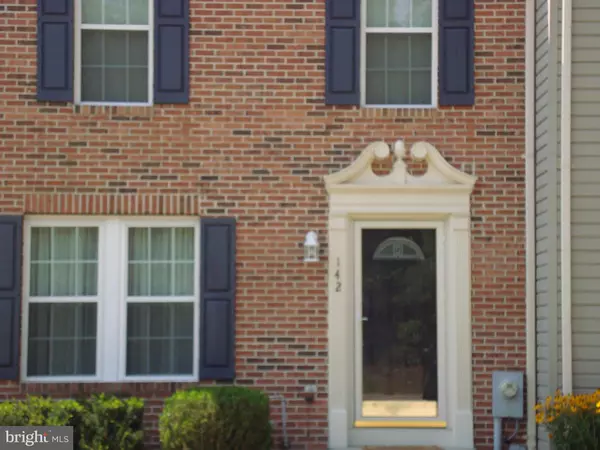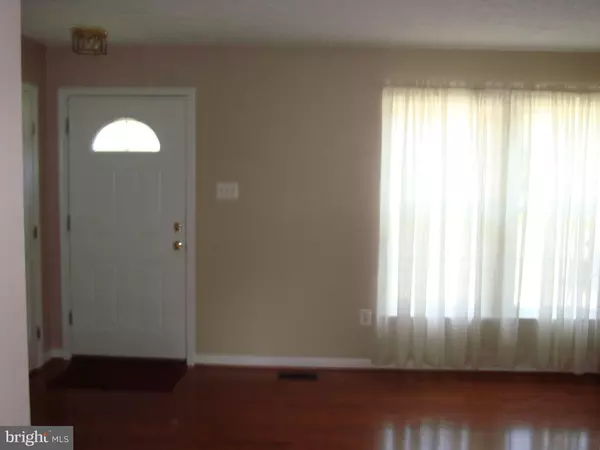$240,000
$219,900
9.1%For more information regarding the value of a property, please contact us for a free consultation.
142 BRANCHWOOD CT Abingdon, MD 21009
2 Beds
3 Baths
2,260 SqFt
Key Details
Sold Price $240,000
Property Type Townhouse
Sub Type Interior Row/Townhouse
Listing Status Sold
Purchase Type For Sale
Square Footage 2,260 sqft
Price per Sqft $106
Subdivision Constant Friendship
MLS Listing ID MDHR2002088
Sold Date 09/10/21
Style Colonial
Bedrooms 2
Full Baths 1
Half Baths 2
HOA Fees $52/mo
HOA Y/N Y
Abv Grd Liv Area 1,560
Originating Board BRIGHT
Year Built 1995
Annual Tax Amount $2,035
Tax Year 2021
Lot Size 2,000 Sqft
Acres 0.05
Property Description
Move in ready, Brick front town home in Constant Friendship located on a cul de sac and backing to trees. Convenient location, close to I95, APG, shopping, and restaurants. Roof and double hung windows new in 2015. Fresh paint throughout and new carpet. Large kitchen with room for kitchen table, new flooring, granite countertops, and updated appliances. Finished basement with 1/2 bath, separate laundry room and large storage area. 2 Large bedrooms, primary with a walk in closet and vaulted ceiling. Large deck with stairs to yard that backs to trees.
Location
State MD
County Harford
Zoning R3
Rooms
Other Rooms Living Room, Dining Room, Primary Bedroom, Bedroom 2, Kitchen, Laundry, Storage Room
Basement Rear Entrance, Outside Entrance, Connecting Stairway, Sump Pump, Fully Finished, Heated, Walkout Level, Windows, Improved
Interior
Interior Features Combination Kitchen/Dining, Upgraded Countertops
Hot Water Natural Gas
Heating Forced Air, Programmable Thermostat
Cooling Central A/C, Programmable Thermostat, Ceiling Fan(s)
Flooring Carpet, Laminated
Equipment Washer/Dryer Hookups Only, Dishwasher, Disposal, Exhaust Fan, Icemaker, Microwave, Oven/Range - Gas, Range Hood, Refrigerator, Water Heater, Dryer - Electric, Washer
Fireplace N
Window Features Double Hung,Double Pane
Appliance Washer/Dryer Hookups Only, Dishwasher, Disposal, Exhaust Fan, Icemaker, Microwave, Oven/Range - Gas, Range Hood, Refrigerator, Water Heater, Dryer - Electric, Washer
Heat Source Natural Gas
Exterior
Utilities Available Cable TV Available
Water Access N
Roof Type Asphalt
Accessibility None
Garage N
Building
Story 3
Sewer Public Sewer
Water Public
Architectural Style Colonial
Level or Stories 3
Additional Building Above Grade, Below Grade
Structure Type Dry Wall
New Construction N
Schools
School District Harford County Public Schools
Others
Pets Allowed Y
Senior Community No
Tax ID 1301267965
Ownership Fee Simple
SqFt Source Estimated
Acceptable Financing Cash, Conventional, FHA, Negotiable, VA
Listing Terms Cash, Conventional, FHA, Negotiable, VA
Financing Cash,Conventional,FHA,Negotiable,VA
Special Listing Condition Standard
Pets Allowed No Pet Restrictions
Read Less
Want to know what your home might be worth? Contact us for a FREE valuation!

Our team is ready to help you sell your home for the highest possible price ASAP

Bought with Thomas R Roach • Cummings & Co. Realtors
GET MORE INFORMATION





