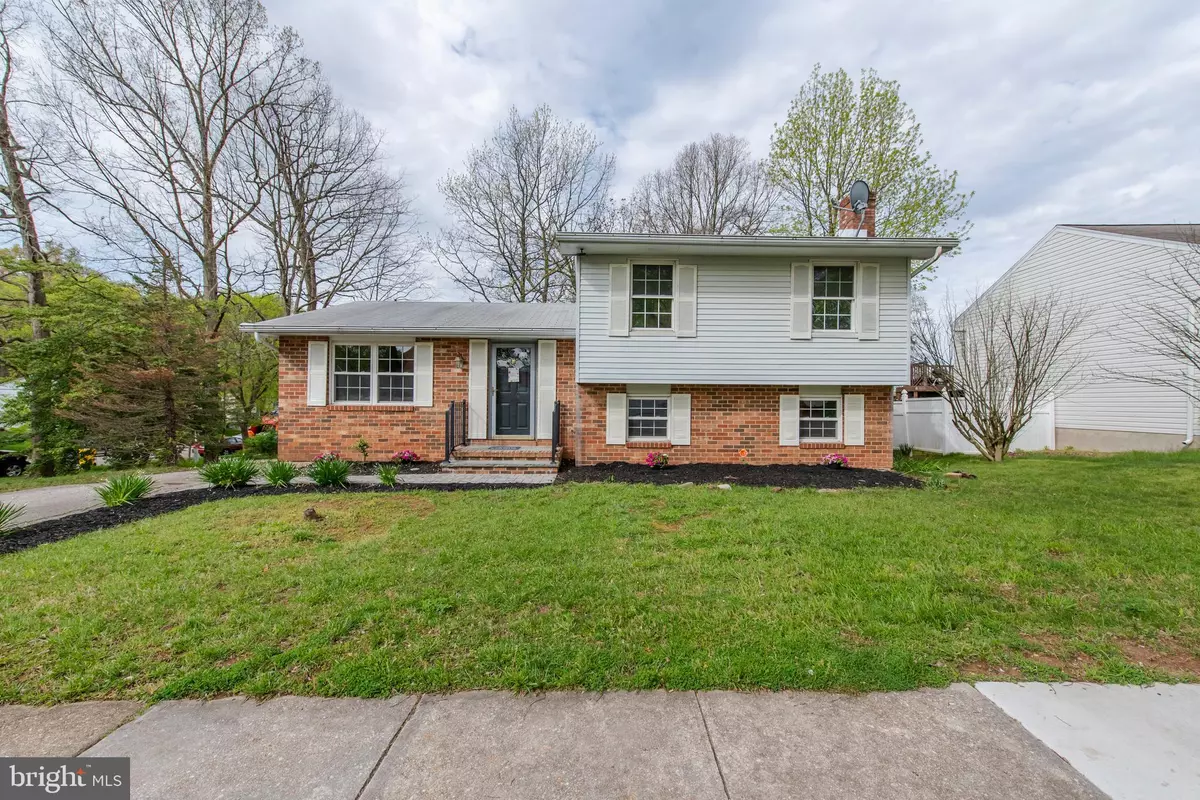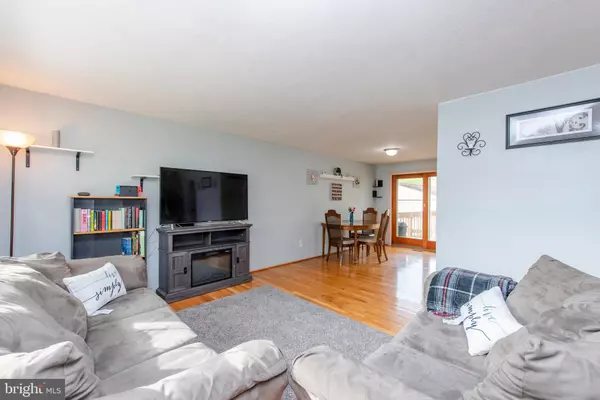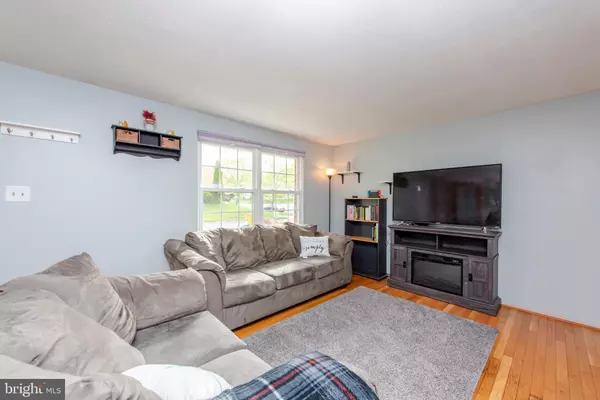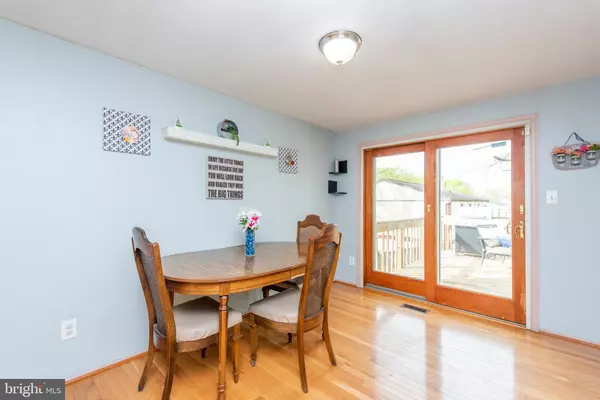$273,250
$265,000
3.1%For more information regarding the value of a property, please contact us for a free consultation.
7726 MARBROOK RD Glen Burnie, MD 21060
3 Beds
3 Baths
1,560 SqFt
Key Details
Sold Price $273,250
Property Type Single Family Home
Sub Type Detached
Listing Status Sold
Purchase Type For Sale
Square Footage 1,560 sqft
Price per Sqft $175
Subdivision Shannon Square
MLS Listing ID MDAA431044
Sold Date 06/15/20
Style Split Level
Bedrooms 3
Full Baths 2
Half Baths 1
HOA Y/N N
Abv Grd Liv Area 1,560
Originating Board BRIGHT
Year Built 1984
Annual Tax Amount $2,667
Tax Year 2020
Lot Size 8,530 Sqft
Acres 0.2
Property Description
Lovely split level home situated on a prime corner lot is move-in ready today! Enter to find gorgeous hardwood floors extending throughout the bright and spacious open living and dining areas, ideal for entertaining. Sunny eat-in kitchen features classic white cabinetry and plenty of counter space for meal preparation. Relax and entertain outdoors on the elevated deck overlooking the fenced backyard. The upper level hosts 3 comfy bedrooms and 2 full bathrooms, including a freshly painted Owner's suite with attached full bath. Lower level features a cozy family room with a wood burning stove as well as a half bath and workshop/craft room with walk up access to the backyard. Conveniently located near commuter routes, BWI, shopping, dining and more. Welcome home!
Location
State MD
County Anne Arundel
Zoning R5
Rooms
Other Rooms Living Room, Dining Room, Primary Bedroom, Bedroom 2, Bedroom 3, Kitchen, Family Room, Storage Room
Basement Connecting Stairway, Daylight, Partial, Heated, Improved, Interior Access, Outside Entrance, Rear Entrance, Space For Rooms, Sump Pump, Walkout Level, Workshop
Interior
Interior Features Carpet, Ceiling Fan(s), Dining Area, Family Room Off Kitchen, Floor Plan - Open, Kitchen - Eat-In, Kitchen - Table Space, Primary Bath(s), Wood Floors
Hot Water Electric
Heating Forced Air, Programmable Thermostat
Cooling Ceiling Fan(s), Central A/C, Programmable Thermostat
Flooring Carpet, Hardwood, Laminated
Fireplaces Number 1
Fireplaces Type Flue for Stove, Insert, Wood
Equipment Dishwasher, Disposal, Freezer, Icemaker, Oven - Self Cleaning, Oven - Single, Oven/Range - Electric, Refrigerator, Washer, Water Dispenser, Water Heater
Fireplace Y
Window Features Double Pane,Screens
Appliance Dishwasher, Disposal, Freezer, Icemaker, Oven - Self Cleaning, Oven - Single, Oven/Range - Electric, Refrigerator, Washer, Water Dispenser, Water Heater
Heat Source Electric
Laundry Basement
Exterior
Exterior Feature Deck(s)
Fence Rear, Wood
Utilities Available Cable TV Available, Fiber Optics Available, Phone Available, Under Ground
Water Access N
Roof Type Asphalt,Shingle
Accessibility None
Porch Deck(s)
Garage N
Building
Lot Description Corner, Front Yard, Rear Yard, SideYard(s)
Story 3+
Sewer Public Sewer
Water Public
Architectural Style Split Level
Level or Stories 3+
Additional Building Above Grade, Below Grade
Structure Type Dry Wall
New Construction N
Schools
Elementary Schools Marley
Middle Schools Marley
High Schools Glen Burnie
School District Anne Arundel County Public Schools
Others
Senior Community No
Tax ID 020374490029441
Ownership Fee Simple
SqFt Source Assessor
Security Features Security System
Special Listing Condition Standard
Read Less
Want to know what your home might be worth? Contact us for a FREE valuation!

Our team is ready to help you sell your home for the highest possible price ASAP

Bought with Brendan Butler • Cummings & Co. Realtors
GET MORE INFORMATION





