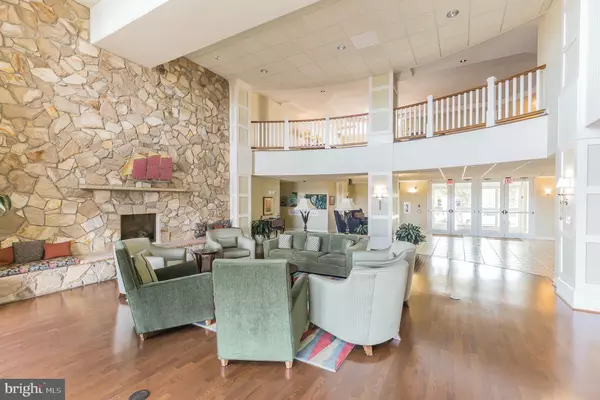$259,860
$259,860
For more information regarding the value of a property, please contact us for a free consultation.
8501 BAYSIDE RD #702 Chesapeake Beach, MD 20732
1 Bed
2 Baths
917 SqFt
Key Details
Sold Price $259,860
Property Type Condo
Sub Type Condo/Co-op
Listing Status Sold
Purchase Type For Sale
Square Footage 917 sqft
Price per Sqft $283
Subdivision Horizon On The Bay Condo
MLS Listing ID MDCA176256
Sold Date 09/18/20
Style Contemporary,Unit/Flat
Bedrooms 1
Full Baths 1
Half Baths 1
Condo Fees $353/mo
HOA Y/N N
Abv Grd Liv Area 917
Originating Board BRIGHT
Year Built 2005
Annual Tax Amount $3,577
Tax Year 2020
Property Description
*** 72 Hour Kick-Out in place, please continue to show *** Enjoy life on top! The views from the 7th floor are unlike another. Fabulous living space makes this unit feel wide and open! Boasting stunning open floor plan, nice cabinetry, corian counters, laundry closet, and ceramic flooring. Sit back and enjoy one of the largest master suites in the building, with attached ensuite and walk-in closet! Want waterfront, but don't want to keep up with the maintenance of it all? Look no further! Horizons On The Bay is a gated seaside community, with too many amenities to list! Relax at the rooftop pool, enjoy a meal at picnic point, work out along the bay in your new gym, or simply watch the tide roll away from the pier. Walking distance to beaches, boardwalks, shops, dining, entertainment, and more! Convenient commute to Washington DC, Annapolis, Baltimore, AAFB, and Northern Virginia. Please take a look at our video tour. You wont want to miss this one!
Location
State MD
County Calvert
Zoning RESIDENTIAL CONDOMINIUM
Rooms
Other Rooms Living Room, Dining Room, Kitchen, Foyer, Storage Room
Main Level Bedrooms 1
Interior
Interior Features Entry Level Bedroom, Carpet, Walk-in Closet(s)
Hot Water Electric
Heating Heat Pump(s)
Cooling Heat Pump(s), Central A/C
Equipment Built-In Microwave, Dishwasher, Disposal, Dryer, Exhaust Fan, Icemaker, Refrigerator, Stove
Fireplace Y
Window Features Vinyl Clad,Double Pane
Appliance Built-In Microwave, Dishwasher, Disposal, Dryer, Exhaust Fan, Icemaker, Refrigerator, Stove
Heat Source Electric
Exterior
Exterior Feature Balcony
Amenities Available Pool - Outdoor, Pier/Dock, Picnic Area, Library, Fitness Center, Elevator, Common Grounds, Boat Dock/Slip, Water/Lake Privileges, Swimming Pool
Waterfront Description Private Dock Site
Water Access Y
Water Access Desc Fishing Allowed,Boat - Powered,Canoe/Kayak
Accessibility 2+ Access Exits, 36\"+ wide Halls, 48\"+ Halls, Elevator, Level Entry - Main
Porch Balcony
Garage N
Building
Story 3
Unit Features Hi-Rise 9+ Floors
Sewer Public Sewer
Water Public
Architectural Style Contemporary, Unit/Flat
Level or Stories 3
Additional Building Above Grade, Below Grade
New Construction N
Schools
Elementary Schools Windy Hill
Middle Schools Windy Hill
High Schools Northern
School District Calvert County Public Schools
Others
HOA Fee Include Pool(s),Pier/Dock Maintenance,Management,Reserve Funds,Recreation Facility,Security Gate,Snow Removal,Trash,Other,Alarm System,Ext Bldg Maint,Lawn Maintenance
Senior Community No
Tax ID 0503181820
Ownership Condominium
Security Features 24 hour security,Exterior Cameras,Intercom,Main Entrance Lock,Security Gate,Sprinkler System - Indoor
Acceptable Financing Cash, Conventional
Listing Terms Cash, Conventional
Financing Cash,Conventional
Special Listing Condition Standard
Read Less
Want to know what your home might be worth? Contact us for a FREE valuation!

Our team is ready to help you sell your home for the highest possible price ASAP

Bought with Michael G. Buckmaster • A Real Estate Advantage, Inc.

GET MORE INFORMATION





