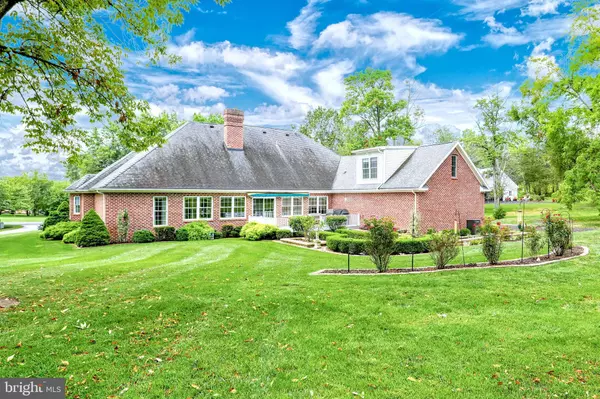$459,900
$459,900
For more information regarding the value of a property, please contact us for a free consultation.
133 TIFFANY LN Gettysburg, PA 17325
4 Beds
3 Baths
3,193 SqFt
Key Details
Sold Price $459,900
Property Type Single Family Home
Sub Type Detached
Listing Status Sold
Purchase Type For Sale
Square Footage 3,193 sqft
Price per Sqft $144
Subdivision Camelot
MLS Listing ID PAAD110146
Sold Date 02/26/20
Style Ranch/Rambler,Traditional
Bedrooms 4
Full Baths 2
Half Baths 1
HOA Y/N N
Abv Grd Liv Area 3,193
Originating Board BRIGHT
Year Built 2007
Annual Tax Amount $7,289
Tax Year 2020
Lot Size 0.935 Acres
Acres 0.94
Property Description
Exquisite custom brick home in quiet Camelot Residential area. Adjacent to National Park Service-Historic Gettysburg Battlefield-.94 acre parcel w/arched front entrance drive, plus side macadam driveway to three unit garage. Second floor bonus area-BR/studio area w/exercise room. Deck awning is remote controlled for opening, master bath floor heated. Garage comprised of (2) car areas plus large utility garage area for mowers, lawn equipment, etc.
Location
State PA
County Adams
Area Cumberland Twp (14309)
Zoning RESIDENTIAL
Direction South
Rooms
Other Rooms Dining Room, Primary Bedroom, Bedroom 2, Bedroom 3, Kitchen, Foyer, Breakfast Room, Bedroom 1, Study, Sun/Florida Room, Exercise Room, Great Room, Laundry, Primary Bathroom
Main Level Bedrooms 3
Interior
Interior Features Breakfast Area, Built-Ins, Carpet, Ceiling Fan(s), Chair Railings, Crown Moldings, Dining Area, Entry Level Bedroom, Family Room Off Kitchen, Floor Plan - Open, Kitchen - Eat-In, Kitchen - Island, Primary Bath(s), Solar Tube(s), Studio, Upgraded Countertops, Walk-in Closet(s), Window Treatments, Wine Storage, Wood Floors
Hot Water Natural Gas
Heating Forced Air, Radiant
Cooling Central A/C
Flooring Carpet, Ceramic Tile, Wood
Fireplaces Number 1
Fireplaces Type Gas/Propane
Equipment Built-In Microwave, Built-In Range, Dishwasher, Dryer, Refrigerator, Stainless Steel Appliances, Washer
Furnishings No
Fireplace Y
Window Features Insulated
Appliance Built-In Microwave, Built-In Range, Dishwasher, Dryer, Refrigerator, Stainless Steel Appliances, Washer
Heat Source Natural Gas
Laundry Main Floor
Exterior
Exterior Feature Deck(s)
Parking Features Garage - Side Entry
Garage Spaces 3.0
Water Access N
View Street, Trees/Woods
Roof Type Shingle
Street Surface Paved
Accessibility None
Porch Deck(s)
Road Frontage Boro/Township
Attached Garage 3
Total Parking Spaces 3
Garage Y
Building
Story 1.5
Foundation Crawl Space
Sewer Public Sewer
Water Public
Architectural Style Ranch/Rambler, Traditional
Level or Stories 1.5
Additional Building Above Grade, Below Grade
New Construction N
Schools
School District Gettysburg Area
Others
Senior Community No
Tax ID 09E13-0016B--000
Ownership Fee Simple
SqFt Source Assessor
Security Features 24 hour security,Security System
Special Listing Condition Standard
Read Less
Want to know what your home might be worth? Contact us for a FREE valuation!

Our team is ready to help you sell your home for the highest possible price ASAP

Bought with Jay Schmitt • Keller Williams Keystone Realty
GET MORE INFORMATION





