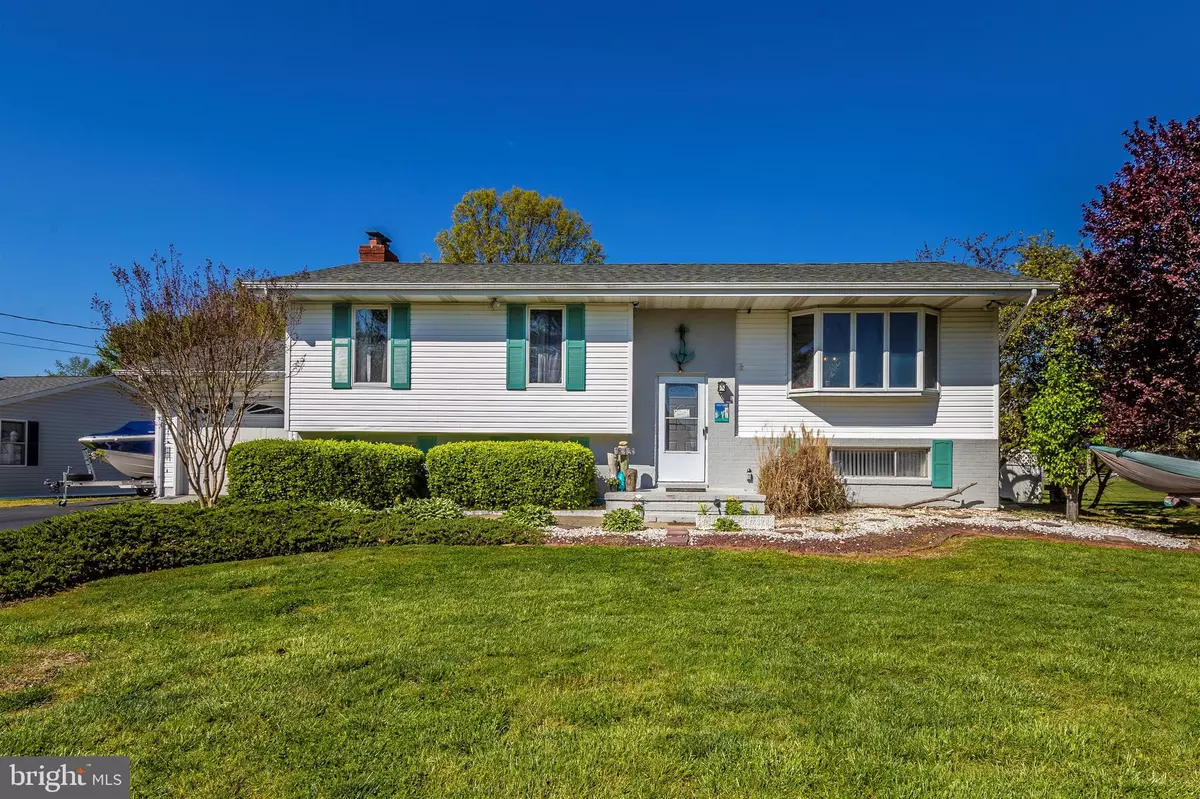$386,000
$399,999
3.5%For more information regarding the value of a property, please contact us for a free consultation.
813 MONROE MANOR RD Stevensville, MD 21666
5 Beds
3 Baths
2,176 SqFt
Key Details
Sold Price $386,000
Property Type Single Family Home
Sub Type Detached
Listing Status Sold
Purchase Type For Sale
Square Footage 2,176 sqft
Price per Sqft $177
Subdivision Cloverfields
MLS Listing ID MDQA143628
Sold Date 07/16/20
Style Split Foyer
Bedrooms 5
Full Baths 3
HOA Fees $15/ann
HOA Y/N Y
Abv Grd Liv Area 1,276
Originating Board BRIGHT
Year Built 1967
Annual Tax Amount $3,404
Tax Year 2019
Lot Size 0.448 Acres
Acres 0.45
Property Description
Property this close to the water in Cloverfields with out needing flood insurance is a RARE opportunity! Up for availability on the eastern side of this community is a lovely 5 bed, 3 full bath split foyer with water views! Many recent improvements consist of a new roof, HVAC system, stainless steel kitchen appliances, granite kitchen counter tops, water heater, and more. Enjoy splashing around in the private in ground swimming pool, or seek out lots of amenities that Cloverfields has to offer! From a club house, to a boat ramp, this neighborhood has got it going on! Location is everything! With just a short distance to the Bay Bridge, this makes commuting even easier. This one surely will not last long so don't miss out! With limited carpet contractors at this time, Sellers are offering a $250.00 credit towards replacement of the master bedroom carpet. This home needs a little TLC however the Sellers are currently making improvements while on the market. Motivated already approved Buyers bring an offer!
Location
State MD
County Queen Annes
Zoning NC-15
Interior
Interior Features Breakfast Area, Ceiling Fan(s), Combination Dining/Living, Family Room Off Kitchen, Kitchen - Eat-In, Kitchen - Table Space, Primary Bath(s), Stall Shower, Upgraded Countertops
Hot Water Electric
Heating Central
Cooling Central A/C
Fireplaces Number 1
Equipment Built-In Microwave, Dishwasher, Dryer, Exhaust Fan, Icemaker, Oven - Single, Oven/Range - Electric, Stainless Steel Appliances, Washer
Fireplace Y
Appliance Built-In Microwave, Dishwasher, Dryer, Exhaust Fan, Icemaker, Oven - Single, Oven/Range - Electric, Stainless Steel Appliances, Washer
Heat Source Electric
Exterior
Parking Features Garage - Front Entry
Garage Spaces 1.0
Pool Concrete, Fenced, In Ground
Water Access N
View Bay, Water
Roof Type Architectural Shingle
Accessibility Other
Attached Garage 1
Total Parking Spaces 1
Garage Y
Building
Story 2
Foundation Block
Sewer Public Sewer
Water Public
Architectural Style Split Foyer
Level or Stories 2
Additional Building Above Grade, Below Grade
Structure Type Block Walls
New Construction N
Schools
School District Queen Anne'S County Public Schools
Others
HOA Fee Include Common Area Maintenance,Pool(s),Recreation Facility
Senior Community No
Tax ID 1804002474
Ownership Fee Simple
SqFt Source Assessor
Special Listing Condition Standard
Read Less
Want to know what your home might be worth? Contact us for a FREE valuation!

Our team is ready to help you sell your home for the highest possible price ASAP

Bought with Piedad Suarez • Spring Hill Real Estate, LLC.
GET MORE INFORMATION





