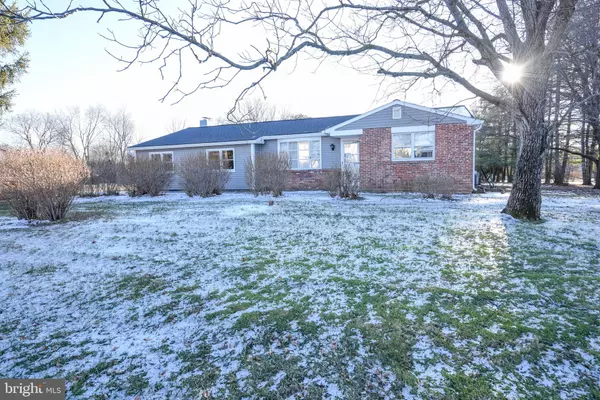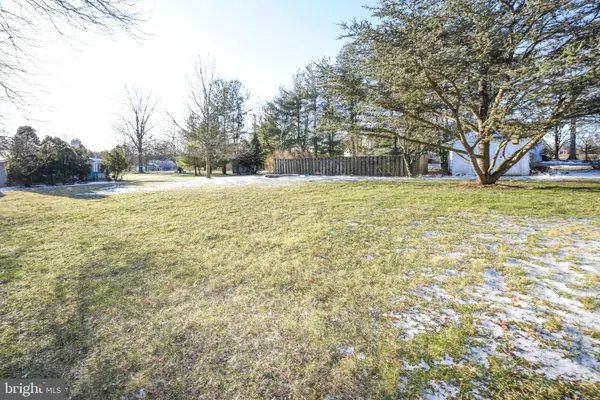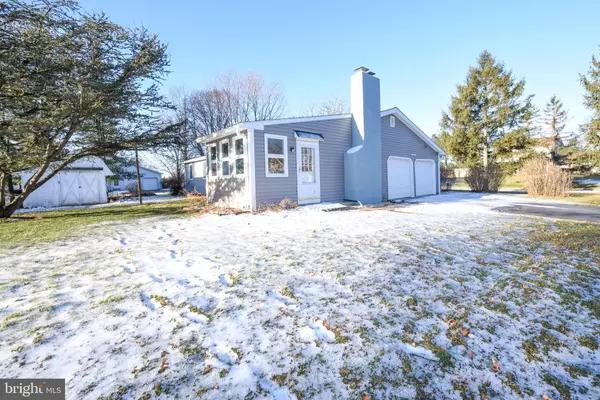$280,000
$280,000
For more information regarding the value of a property, please contact us for a free consultation.
1513 TENNIS CIR Lansdale, PA 19446
3 Beds
2 Baths
1,578 SqFt
Key Details
Sold Price $280,000
Property Type Single Family Home
Sub Type Detached
Listing Status Sold
Purchase Type For Sale
Square Footage 1,578 sqft
Price per Sqft $177
Subdivision None Available
MLS Listing ID PAMC635128
Sold Date 02/28/20
Style Ranch/Rambler
Bedrooms 3
Full Baths 1
Half Baths 1
HOA Y/N N
Abv Grd Liv Area 1,578
Originating Board BRIGHT
Year Built 1976
Annual Tax Amount $4,552
Tax Year 2020
Lot Size 0.676 Acres
Acres 0.68
Lot Dimensions 153.00 x 0.00
Property Description
New Roof, Siding & Gutters in 2017. New Boiler in 2015. New AC & Duckwork in 2019. New Oil Tank 2019. New Water Heater 2019. New Garbage Disposal 2019. All you need is your finishing touches inside on this great Rancher with a 2 car garage. Solid Bones, nice size rooms with 1x6x3/4 T&G Sub-flooring throughout. This Home offers 3 bedrooms, 1.5 baths, 1578 sq ft, baseboard hot water heat, and sits on .68 acres in a much sought after Lansdale neighborhood in Towamencin Twp. North Penn School District, full basement, Public Water and Sewer. Includes Refrigerator, Stove, Washer & Dryer. Schedule your showings and bring your Buyers, this one won't last long.
Location
State PA
County Montgomery
Area Towamencin Twp (10653)
Zoning R175
Rooms
Other Rooms Living Room, Primary Bedroom, Bedroom 2, Kitchen, Family Room, Basement, Bedroom 1, Laundry, Bathroom 1, Bathroom 2
Basement Full
Main Level Bedrooms 3
Interior
Hot Water Electric
Heating Baseboard - Hot Water
Cooling Central A/C
Flooring Carpet, Ceramic Tile, Other
Fireplaces Number 1
Fireplaces Type Wood
Equipment Dryer, Washer, Refrigerator, Stove
Fireplace Y
Appliance Dryer, Washer, Refrigerator, Stove
Heat Source Oil
Laundry Main Floor
Exterior
Parking Features Garage - Side Entry
Garage Spaces 2.0
Utilities Available Cable TV Available, Electric Available, Sewer Available, Water Available
Water Access N
Roof Type Fiberglass,Pitched,Shingle
Accessibility None
Attached Garage 2
Total Parking Spaces 2
Garage Y
Building
Story 1
Foundation Block
Sewer Public Sewer
Water Public
Architectural Style Ranch/Rambler
Level or Stories 1
Additional Building Above Grade, Below Grade
Structure Type Dry Wall
New Construction N
Schools
High Schools North Penn
School District North Penn
Others
Pets Allowed Y
Senior Community No
Tax ID 53-00-08494-021
Ownership Fee Simple
SqFt Source Estimated
Acceptable Financing Conventional, Cash
Horse Property N
Listing Terms Conventional, Cash
Financing Conventional,Cash
Special Listing Condition Standard
Pets Allowed No Pet Restrictions
Read Less
Want to know what your home might be worth? Contact us for a FREE valuation!

Our team is ready to help you sell your home for the highest possible price ASAP

Bought with David T Lawn • BHHS Fox & Roach-Blue Bell

GET MORE INFORMATION





