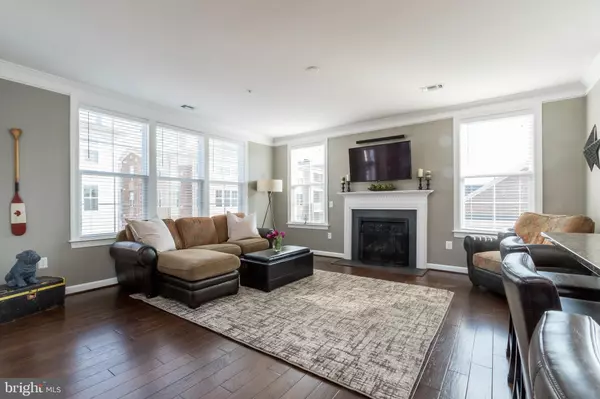$425,000
$435,000
2.3%For more information regarding the value of a property, please contact us for a free consultation.
13723 NEIL ARMSTRONG AVE #402 Herndon, VA 20171
2 Beds
2 Baths
1,333 SqFt
Key Details
Sold Price $425,000
Property Type Condo
Sub Type Condo/Co-op
Listing Status Sold
Purchase Type For Sale
Square Footage 1,333 sqft
Price per Sqft $318
Subdivision Discovery Square
MLS Listing ID VAFX1189950
Sold Date 05/14/21
Style Contemporary
Bedrooms 2
Full Baths 2
Condo Fees $348/mo
HOA Y/N N
Abv Grd Liv Area 1,333
Originating Board BRIGHT
Year Built 2015
Annual Tax Amount $4,978
Tax Year 2021
Property Description
This immaculately maintained 4th floor Corner Unit 2BR/2BA condo in the desirable Discovery Square community features an open concept floorplan with the living room, dining room, and kitchen centralized for entertaining and a split bedroom layout. With upgraded custom lighting and paint throughout, stainless GE appliances, and Granite countertops in the kitchen and bathrooms, wood blinds and full size stackable front-load washer and dryer with smart technology makes this unit move-in-ready. | Built in 2015, this light-filled corner unit has 1,333 square feet of living space. Hardwood floors cover the living room/dining room/kitchen area, and plush carpet in the bedrooms. The living room has a gas fireplace and windows on every wall with access to the balcony. The gourmet kitchen features an oversized island, pantry, gas cooking and tiled backsplash. The owner's suite has a large walk-in closet and a second closet, a spa-inspired bath with double vanity sinks, a stall shower and built-in linen closet. Second bath with tub. Assigned garage parking space #10 with easy building access, elevator, and plenty of guest parking. **Living Room TV & Mount and 4 Kitchen Bar Stools Convey** | Pet-friendly community with playgrounds, volleyball and bocce ball court and the new Sully recreation center is being built nearby. A commuter’s dream! Easy access to Route 50, Fairfax County Parkway, and Route 28. Close to Dulles Airport, Reston Town Center, and the future Herndon Metro Station. Walk to shopping and restaurants at nearby Mclearen Square Shopping Center.
Location
State VA
County Fairfax
Zoning 350
Rooms
Other Rooms Living Room, Dining Room, Primary Bedroom, Bedroom 2, Kitchen, Primary Bathroom, Full Bath
Main Level Bedrooms 2
Interior
Interior Features Crown Moldings, Combination Dining/Living, Entry Level Bedroom, Family Room Off Kitchen, Floor Plan - Open, Kitchen - Island, Pantry, Primary Bath(s), Walk-in Closet(s), Window Treatments, Wood Floors
Hot Water Natural Gas
Heating Forced Air
Cooling Central A/C
Flooring Hardwood, Ceramic Tile, Carpet
Fireplaces Number 1
Fireplaces Type Gas/Propane, Mantel(s)
Equipment Built-In Microwave, Dishwasher, Disposal, Dryer - Front Loading, Exhaust Fan, Icemaker, Oven/Range - Gas, Refrigerator, Stainless Steel Appliances, Washer - Front Loading, Washer/Dryer Stacked
Fireplace Y
Window Features Energy Efficient,Vinyl Clad
Appliance Built-In Microwave, Dishwasher, Disposal, Dryer - Front Loading, Exhaust Fan, Icemaker, Oven/Range - Gas, Refrigerator, Stainless Steel Appliances, Washer - Front Loading, Washer/Dryer Stacked
Heat Source Natural Gas
Laundry Washer In Unit, Dryer In Unit
Exterior
Parking Features Inside Access, Garage Door Opener
Garage Spaces 1.0
Amenities Available Common Grounds, Elevator, Tot Lots/Playground, Volleyball Courts
Water Access N
Accessibility Elevator, Level Entry - Main
Total Parking Spaces 1
Garage N
Building
Story 1
Unit Features Garden 1 - 4 Floors
Sewer Public Sewer
Water Public
Architectural Style Contemporary
Level or Stories 1
Additional Building Above Grade, Below Grade
Structure Type 9'+ Ceilings,Dry Wall
New Construction N
Schools
Elementary Schools Floris
Middle Schools Carson
High Schools Westfield
School District Fairfax County Public Schools
Others
Pets Allowed Y
HOA Fee Include Insurance,Management,Ext Bldg Maint,Snow Removal,Fiber Optics at Dwelling,Reserve Funds,Sewer,Trash,Water
Senior Community No
Tax ID 0244 09020402
Ownership Condominium
Security Features Main Entrance Lock
Special Listing Condition Standard
Pets Allowed No Pet Restrictions
Read Less
Want to know what your home might be worth? Contact us for a FREE valuation!

Our team is ready to help you sell your home for the highest possible price ASAP

Bought with Susan A Russell • Keller Williams Chantilly Ventures, LLC

GET MORE INFORMATION





