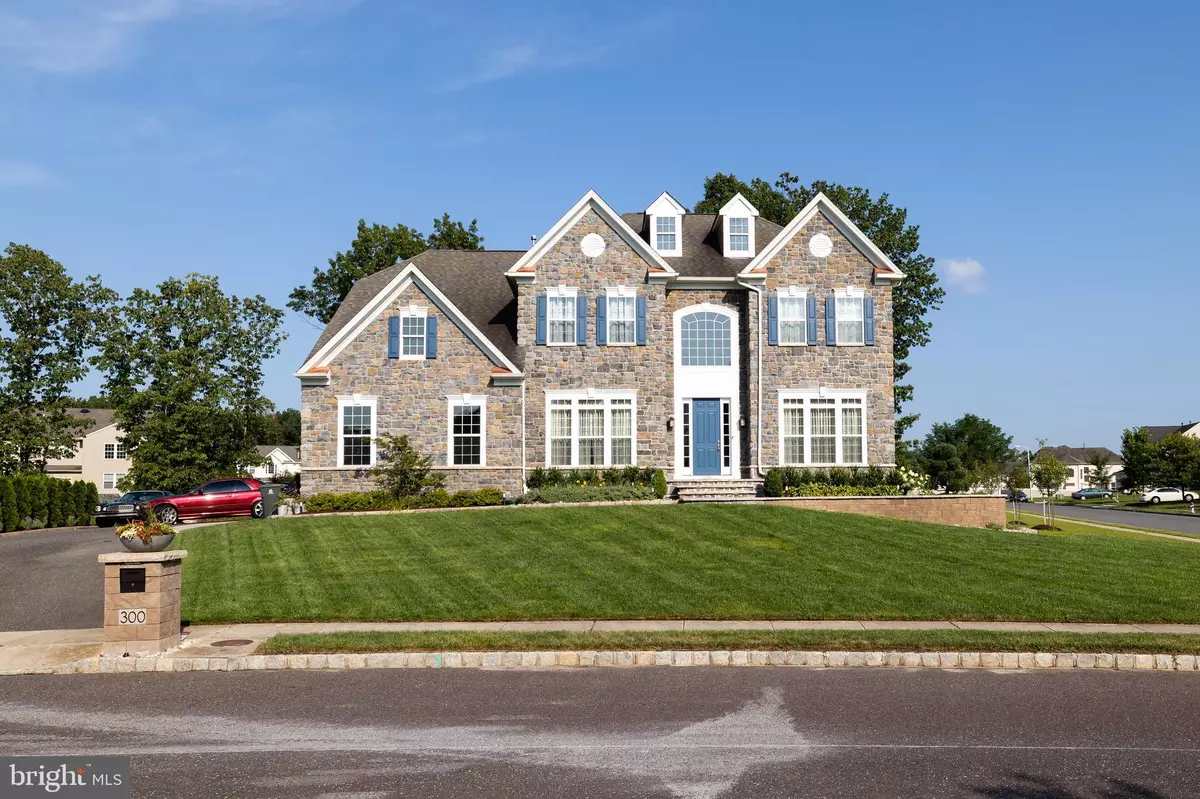$555,000
$525,000
5.7%For more information regarding the value of a property, please contact us for a free consultation.
300 HUNTINGDON DR Williamstown, NJ 08094
4 Beds
4 Baths
3,876 SqFt
Key Details
Sold Price $555,000
Property Type Single Family Home
Sub Type Detached
Listing Status Sold
Purchase Type For Sale
Square Footage 3,876 sqft
Price per Sqft $143
Subdivision Willow Woods
MLS Listing ID NJGL2003250
Sold Date 09/30/21
Style Contemporary
Bedrooms 4
Full Baths 3
Half Baths 1
HOA Y/N N
Abv Grd Liv Area 3,876
Originating Board BRIGHT
Year Built 2010
Annual Tax Amount $14,039
Tax Year 2020
Lot Dimensions 116.00 x 177.00
Property Description
Absolutely beautiful opportunity in one of Monroe Township's most sought after communities of Willow Woods! The exterior of this stately home has a stone facade and stately exterior trim work. As you walk into this home you will see the two story foyer with gorgeous hardwood floors. Beautiful hardwood floors carry you to each room and provide an elegant touch. The dining room has decorative mouldings and chair rails. You will be impressed by the heart of the house - the family room - with it's extra tall ceilings, stone fireplace, and tons of natural light. The kitchen boasts granite countertops, tile backsplash, beautiful cabinets, and a large center island perfect for entertaining .The kitchen is a gourmet's dream come true. There is an extended sitting area off of the kitchen that can be used as either a sitting area to look at the beautiful backyard or to be a used at an extended dining area. Plenty of space for everyone in this home. There is a bonus room on the main floor that can be used as an office or a playroom. The home features a whole house sound system that can be either heard in each room or throughout the whole house. The main bedroom is an oasis in itself . It is a very large bedroom with an en-suite with shower, tub and lots of closet space. The bedroom itself features its own sitting area, 3 sided fire place and coffee bar. The other bedrooms are all very spacious have direct access to a bathroom. The unfinished basement is the entire footprint of the house, has 9' foot ceilings , has a french drain and walkout to the backyard and has a bathroom roughed out. Close to schools, shopping, dining, and all major arteries including the AC Expressway, 55, 42, and 322. This home truly has it all and is ready to go for you! Make your appointment today.
Location
State NJ
County Gloucester
Area Monroe Twp (20811)
Zoning RES
Rooms
Basement Full, Outside Entrance, Poured Concrete, Rough Bath Plumb, Sump Pump, Walkout Stairs, Unfinished, Windows, Water Proofing System
Interior
Interior Features Dining Area, Double/Dual Staircase, Crown Moldings, Kitchen - Island, Kitchen - Gourmet
Hot Water Natural Gas
Heating Forced Air
Cooling Central A/C, Multi Units, Zoned
Fireplaces Number 1
Equipment Built-In Microwave, Dishwasher, Dryer, Oven - Double, Refrigerator, Washer
Fireplace Y
Appliance Built-In Microwave, Dishwasher, Dryer, Oven - Double, Refrigerator, Washer
Heat Source Natural Gas
Exterior
Parking Features Garage - Front Entry
Garage Spaces 2.0
Water Access N
Roof Type Architectural Shingle
Accessibility None
Attached Garage 2
Total Parking Spaces 2
Garage Y
Building
Story 2
Sewer No Septic System
Water Public
Architectural Style Contemporary
Level or Stories 2
Additional Building Above Grade, Below Grade
New Construction N
Schools
High Schools Williamstown H.S.
School District Monroe Township
Others
Senior Community No
Tax ID 11-001290302-00011
Ownership Fee Simple
SqFt Source Assessor
Acceptable Financing Cash, Conventional, FHA 203(b), VA
Listing Terms Cash, Conventional, FHA 203(b), VA
Financing Cash,Conventional,FHA 203(b),VA
Special Listing Condition Standard
Read Less
Want to know what your home might be worth? Contact us for a FREE valuation!

Our team is ready to help you sell your home for the highest possible price ASAP

Bought with Non Member • Non Subscribing Office
GET MORE INFORMATION





