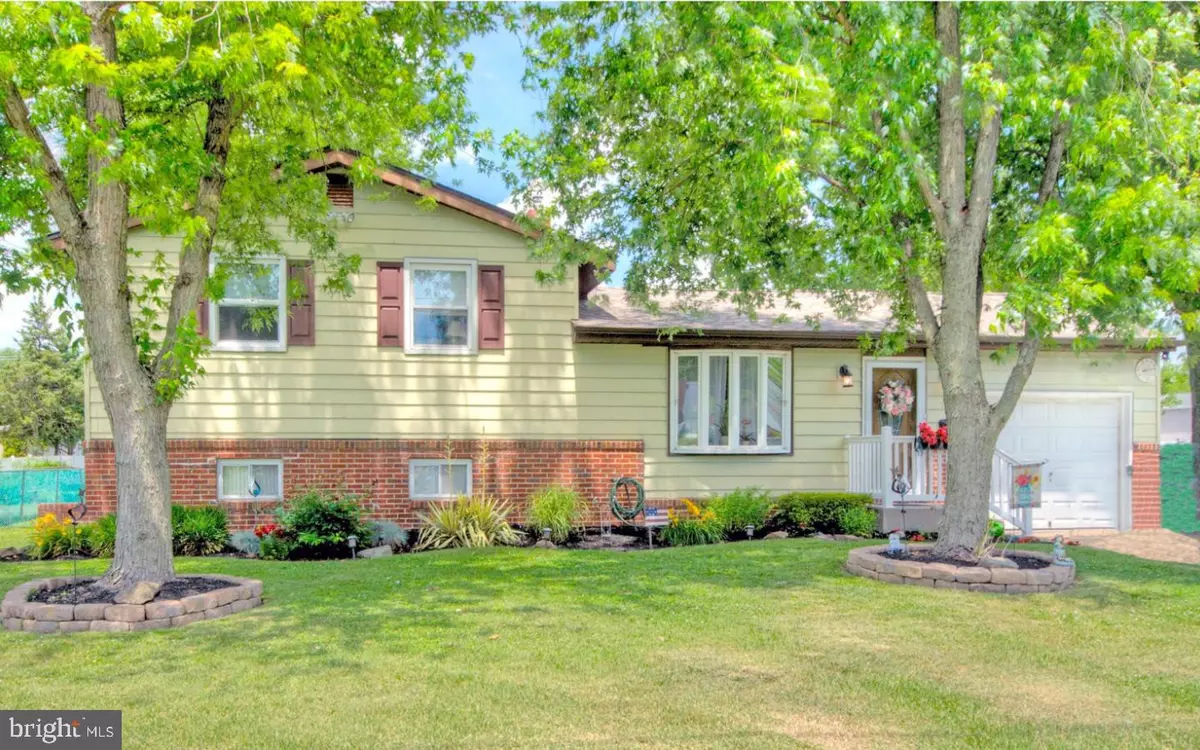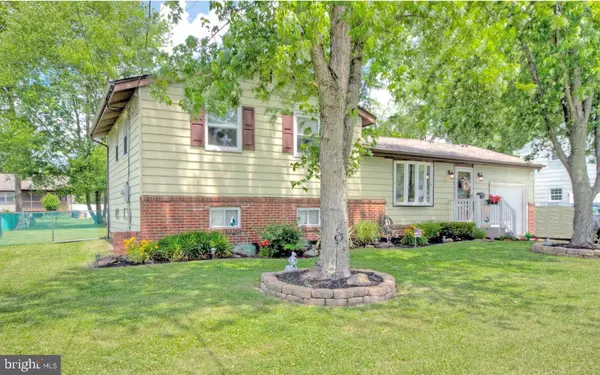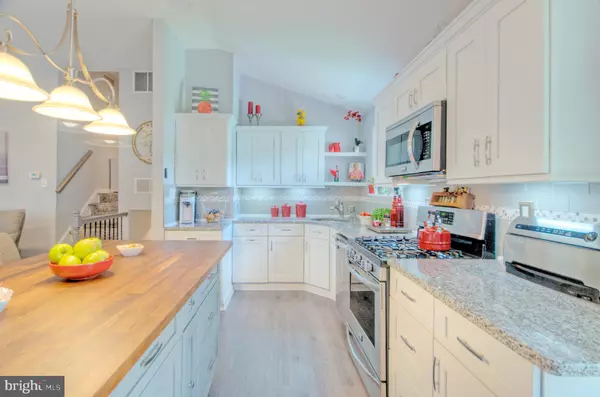$280,000
$275,000
1.8%For more information regarding the value of a property, please contact us for a free consultation.
123 WESTMINSTER AVE Marlton, NJ 08053
3 Beds
2 Baths
1,536 SqFt
Key Details
Sold Price $280,000
Property Type Single Family Home
Sub Type Detached
Listing Status Sold
Purchase Type For Sale
Square Footage 1,536 sqft
Price per Sqft $182
Subdivision London Square
MLS Listing ID NJBL374118
Sold Date 08/21/20
Style Bi-level
Bedrooms 3
Full Baths 1
Half Baths 1
HOA Y/N N
Abv Grd Liv Area 1,536
Originating Board BRIGHT
Year Built 1966
Annual Tax Amount $6,493
Tax Year 2019
Lot Size 10,890 Sqft
Acres 0.25
Lot Dimensions 0.00 x 0.00
Property Description
Welcome Home! This 1yr Renovated Split Home features an incredible Open Floor plan with Surprising Amenities at every turn! Come inside and be greeted by the gracious Great room with 10' vaulted ceilings and a Huge Gourmet Kitchen with 4x6 island and breakfast bar. 42" White Shaker ,soft close Cabinetry with brushed nickel hardware adorn the vaulted walls and complete the electric serviced kitchen Island. Wide granite countertops and edgy Subway glass tile backsplash, upgraded lighting fixtures, Frigidaire stainless steel appliances, and whirlpool double door ice maker refrigerator make a chef's delight. Newer neutral gray vinyl flooring flows throughout the recessed lit great room with bay window. Sliding glass doors off the kitchen open to a newer maintenance free deck with new decorative spindle railing. Fantastic view of the large peaceful backyard with level ground, landscaped lawn, and fully fenced yard.. The 2 handsome outdoor sheds are a bonus and included in the sale. Both are PVC sided with a shingle roof and have PVC flooring. The vinyl floor hallway on the Upper floor leads you to the master bedroom , 2nd and 3rd bedrooms and full bath. All bedrooms are adorned with a ceiling fan and newer (7mths)carpet. The recently updated bathroom boasts a full tile shower with an expresso finished oak cabinet and granite countertop. Lower floor features large and spacious second great room with lots of windows, recessed lighting, and newer Berber carpeting. A full wall of 6 panel doors encloses a huge spacious closet with pantry and leads to an accessible crawlspace. This lower floor great room also has a large laundry room with shelving and decorative Farm door closure. In addition, there is a separate area for an office with attached shelving, another 1/2 bath with matching vinyl flooring, marble sink and a modish Farm door creating style and space. There's more! This home features a one car attached garage, 2 car driveway, new front step railing, 1 yr 50 year roof, 2 yr AC, 1yr hot water heater, one zone forced air heating 12yrs. Sump pump has brand new pump and interior French drain, Security System and Smart Lock. Close to premier shopping, major highways, commuter routes. Footsteps to Mainstreet in Marlton: the home of historic homes, holiday parades, fire department and more. This amazing home is located in the quiet and peaceful neighborhood of London Square. It's time for you to Schedule a Tour Today!
Location
State NJ
County Burlington
Area Evesham Twp (20313)
Zoning MD
Direction South
Rooms
Main Level Bedrooms 3
Interior
Interior Features Breakfast Area, Ceiling Fan(s), Combination Kitchen/Living, Family Room Off Kitchen, Floor Plan - Open, Kitchen - Eat-In, Kitchen - Gourmet, Recessed Lighting
Hot Water Natural Gas
Heating Forced Air
Cooling Central A/C
Flooring Laminated, Carpet, Vinyl
Equipment Built-In Microwave, Dishwasher, Disposal, Dryer, Icemaker, Oven/Range - Gas, Refrigerator, Stainless Steel Appliances, Washer
Fireplace N
Window Features Bay/Bow
Appliance Built-In Microwave, Dishwasher, Disposal, Dryer, Icemaker, Oven/Range - Gas, Refrigerator, Stainless Steel Appliances, Washer
Heat Source Natural Gas
Exterior
Exterior Feature Deck(s)
Parking Features Garage - Front Entry
Garage Spaces 1.0
Fence Chain Link
Utilities Available Cable TV, Electric Available, Natural Gas Available
Water Access N
Roof Type Architectural Shingle
Accessibility None
Porch Deck(s)
Attached Garage 1
Total Parking Spaces 1
Garage Y
Building
Lot Description Front Yard, Cleared, Landscaping, Level
Story 2
Foundation Crawl Space
Sewer Public Sewer
Water Public
Architectural Style Bi-level
Level or Stories 2
Additional Building Above Grade, Below Grade
New Construction N
Schools
Elementary Schools Van Zant
Middle Schools Frances Demasi M.S.
High Schools Cherokee H.S.
School District Evesham Township
Others
Senior Community No
Tax ID 13-00020 11-00022
Ownership Fee Simple
SqFt Source Assessor
Security Features Security System
Special Listing Condition Standard
Read Less
Want to know what your home might be worth? Contact us for a FREE valuation!

Our team is ready to help you sell your home for the highest possible price ASAP

Bought with Jody M Pagliuso • BHHS Fox & Roach-Medford

GET MORE INFORMATION





