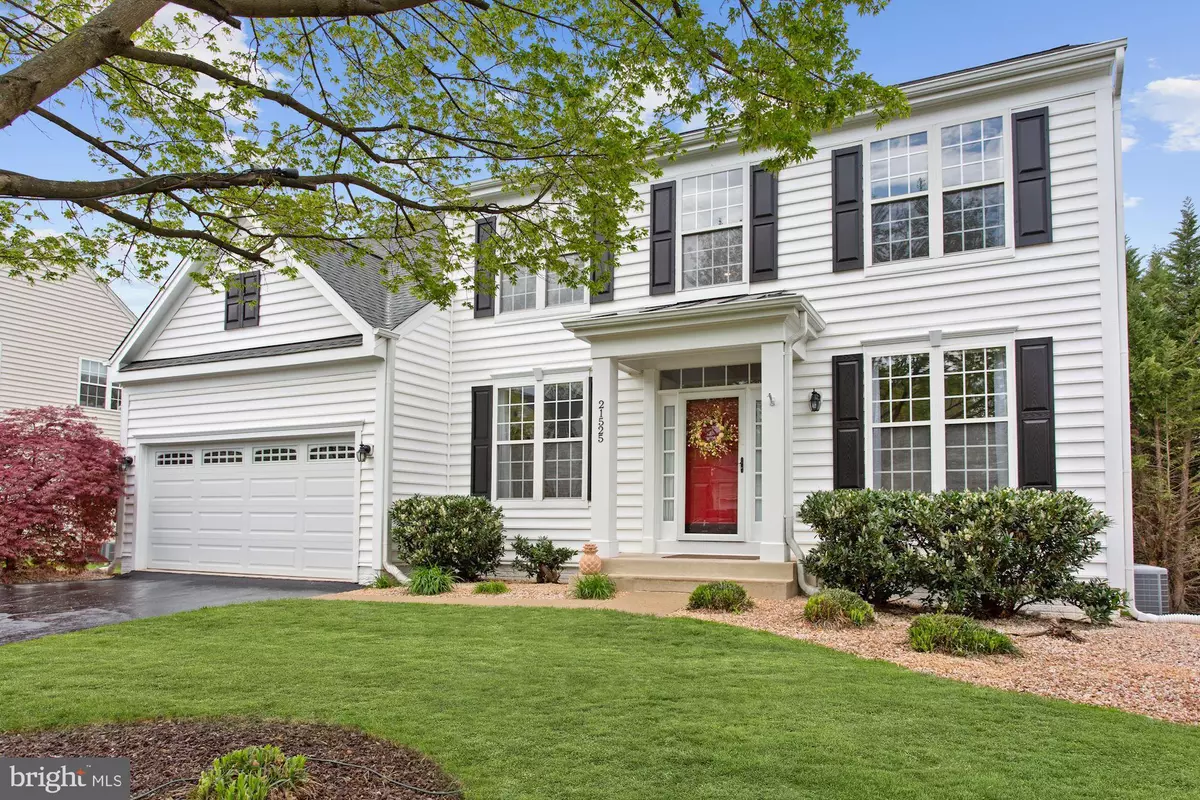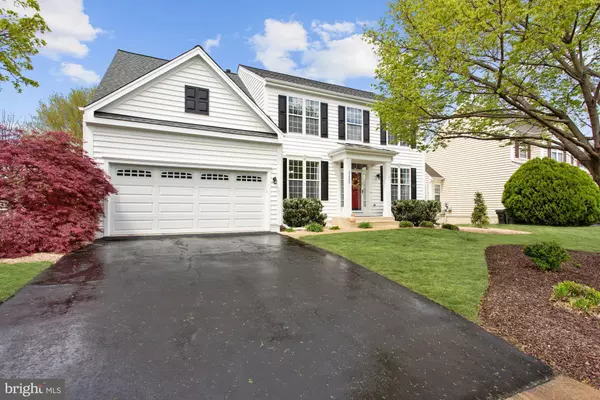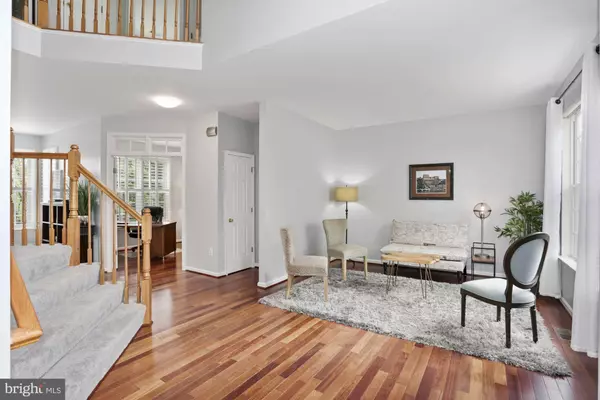$671,000
$650,000
3.2%For more information regarding the value of a property, please contact us for a free consultation.
21525 SHEFFIELD CT Ashburn, VA 20147
5 Beds
4 Baths
3,352 SqFt
Key Details
Sold Price $671,000
Property Type Single Family Home
Sub Type Detached
Listing Status Sold
Purchase Type For Sale
Square Footage 3,352 sqft
Price per Sqft $200
Subdivision Ashbrier
MLS Listing ID VALO408138
Sold Date 05/29/20
Style Colonial
Bedrooms 5
Full Baths 3
Half Baths 1
HOA Fees $83/qua
HOA Y/N Y
Abv Grd Liv Area 2,320
Originating Board BRIGHT
Year Built 1999
Annual Tax Amount $6,167
Tax Year 2020
Lot Size 7,841 Sqft
Acres 0.18
Property Description
Over 3352 sq ft of upgraded and maintained single family home located on a cul de sac street. Beautiful brazilian hardwood floors throughout the main level, main level office with french doors, gourmet kitchen with gas cooking, new SS appliances, Island with seating, extra storage, Composit deck (2016) with stairs to the backyard. Full walk out sun lit basement with fifth bedroom , extra windows, full bath with tile surround, large recreation room, large storage are with deep sink. Updates included master bath & hall bath, Both HVAC units, Architectural shingles, insulated garage door, landscaping, gas hotwater heater, lighting and freshly painted. Near shopping , Restaurants & the new Loudoun Metro Station. Pool memberships available in neighboring communities.
Location
State VA
County Loudoun
Zoning 19
Rooms
Basement Full, Walkout Level, Fully Finished
Interior
Interior Features Attic, Family Room Off Kitchen, Kitchen - Island, Kitchen - Table Space, Primary Bath(s), Recessed Lighting, Stall Shower, Walk-in Closet(s), Window Treatments, Wood Floors
Hot Water Natural Gas
Heating Forced Air
Cooling Central A/C
Fireplaces Number 1
Fireplaces Type Gas/Propane
Equipment Built-In Microwave, Dishwasher, Disposal, Dryer - Electric, Exhaust Fan, Icemaker, Oven/Range - Gas, Refrigerator, Stainless Steel Appliances, Washer
Fireplace Y
Appliance Built-In Microwave, Dishwasher, Disposal, Dryer - Electric, Exhaust Fan, Icemaker, Oven/Range - Gas, Refrigerator, Stainless Steel Appliances, Washer
Heat Source Natural Gas
Exterior
Parking Features Garage - Front Entry, Garage Door Opener
Garage Spaces 2.0
Water Access N
Roof Type Architectural Shingle
Accessibility None
Attached Garage 2
Total Parking Spaces 2
Garage Y
Building
Story 3+
Sewer Public Sewer
Water Public
Architectural Style Colonial
Level or Stories 3+
Additional Building Above Grade, Below Grade
New Construction N
Schools
Elementary Schools Discovery
Middle Schools Farmwell Station
High Schools Broad Run
School District Loudoun County Public Schools
Others
Senior Community No
Tax ID 118105361000
Ownership Fee Simple
SqFt Source Assessor
Special Listing Condition Standard
Read Less
Want to know what your home might be worth? Contact us for a FREE valuation!

Our team is ready to help you sell your home for the highest possible price ASAP

Bought with Shailaja Raju • Long & Foster Real Estate, Inc.

GET MORE INFORMATION





