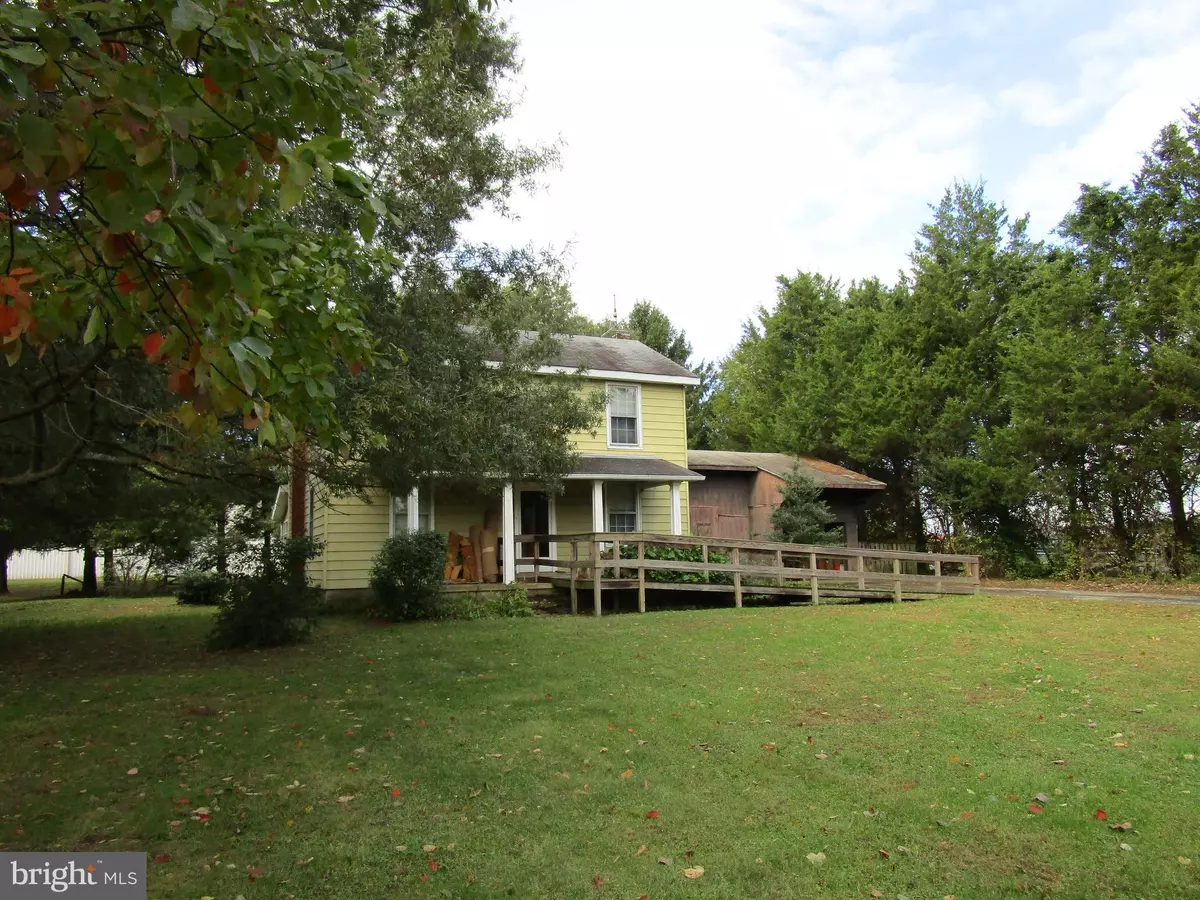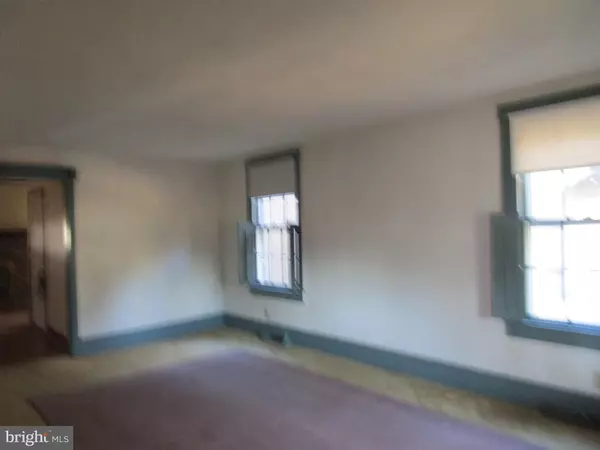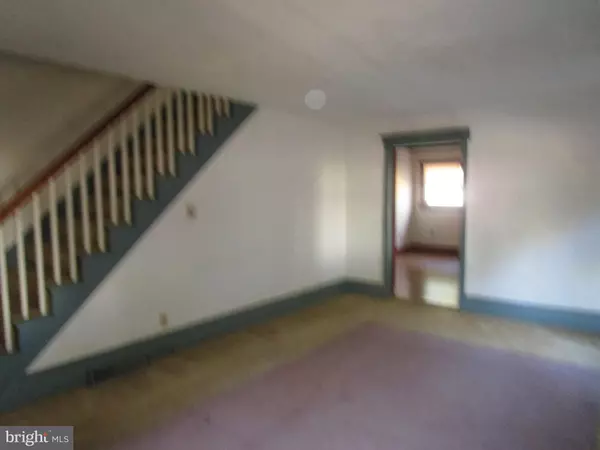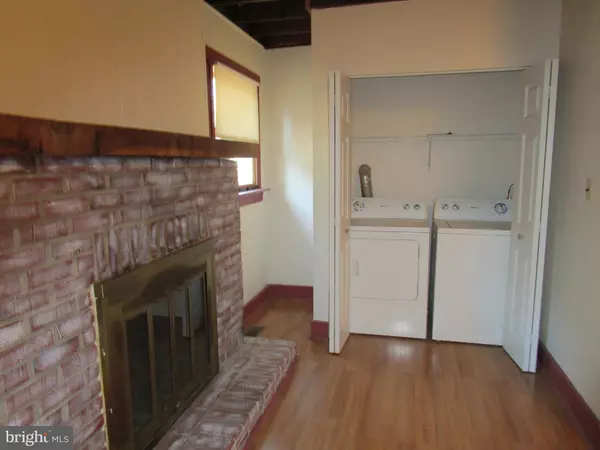$175,000
$250,000
30.0%For more information regarding the value of a property, please contact us for a free consultation.
1200 PULASKI HWY Elkton, MD 21921
3 Beds
2 Baths
1,714 SqFt
Key Details
Sold Price $175,000
Property Type Single Family Home
Sub Type Detached
Listing Status Sold
Purchase Type For Sale
Square Footage 1,714 sqft
Price per Sqft $102
Subdivision None Available
MLS Listing ID MDCC168296
Sold Date 06/09/20
Style Farmhouse/National Folk
Bedrooms 3
Full Baths 2
HOA Y/N N
Abv Grd Liv Area 1,714
Originating Board BRIGHT
Year Built 1920
Annual Tax Amount $2,889
Tax Year 2020
Lot Size 0.852 Acres
Acres 0.85
Lot Dimensions 37093
Property Description
RESIDENTIAL OR BUSINESS INTENSIVE. OPPORTUNITY ZONE-SEE COUNTY. Wheel Chair Accessible including bath. Property is currently being used as residential but has a BI Commerical Zoning and features a detached garage with workshop and overhead storage. House has modern conveniences and has main floor handicapped accessible bathroom. Large lot with some trees and property has many BI uses and is located next to Walmart in Elkton. Zoning allows for light manufacturing, assembly plant, processing storage, warehousing and mhay other uses permitted by town.
Location
State MD
County Cecil
Zoning BI
Direction West
Rooms
Other Rooms Living Room, Dining Room, Bedroom 2, Bedroom 3, Kitchen, Family Room, Bedroom 1
Basement Full
Interior
Interior Features Attic, Family Room Off Kitchen, Floor Plan - Traditional, Kitchen - Eat-In
Hot Water Electric
Heating Forced Air
Cooling Central A/C
Flooring Hardwood, Vinyl
Fireplaces Number 1
Equipment Oven/Range - Electric, Refrigerator
Fireplace Y
Appliance Oven/Range - Electric, Refrigerator
Heat Source Oil
Laundry Main Floor
Exterior
Parking Features Garage - Front Entry, Oversized
Garage Spaces 1.0
Water Access N
Roof Type Asphalt
Accessibility Grab Bars Mod, Level Entry - Main, Other Bath Mod, Wheelchair Mod
Total Parking Spaces 1
Garage Y
Building
Lot Description Backs to Trees, Front Yard, Not In Development, Rear Yard
Story 3+
Foundation Block
Sewer Public Sewer
Water Public
Architectural Style Farmhouse/National Folk
Level or Stories 3+
Additional Building Above Grade, Below Grade
Structure Type Dry Wall,Plaster Walls
New Construction N
Schools
School District Cecil County Public Schools
Others
Senior Community No
Tax ID 03-001253
Ownership Fee Simple
SqFt Source Estimated
Security Features Security System,Smoke Detector
Horse Property N
Special Listing Condition Standard
Read Less
Want to know what your home might be worth? Contact us for a FREE valuation!

Our team is ready to help you sell your home for the highest possible price ASAP

Bought with Nancy R. Simpers • BHHS Fox & Roach-Christiana

GET MORE INFORMATION





