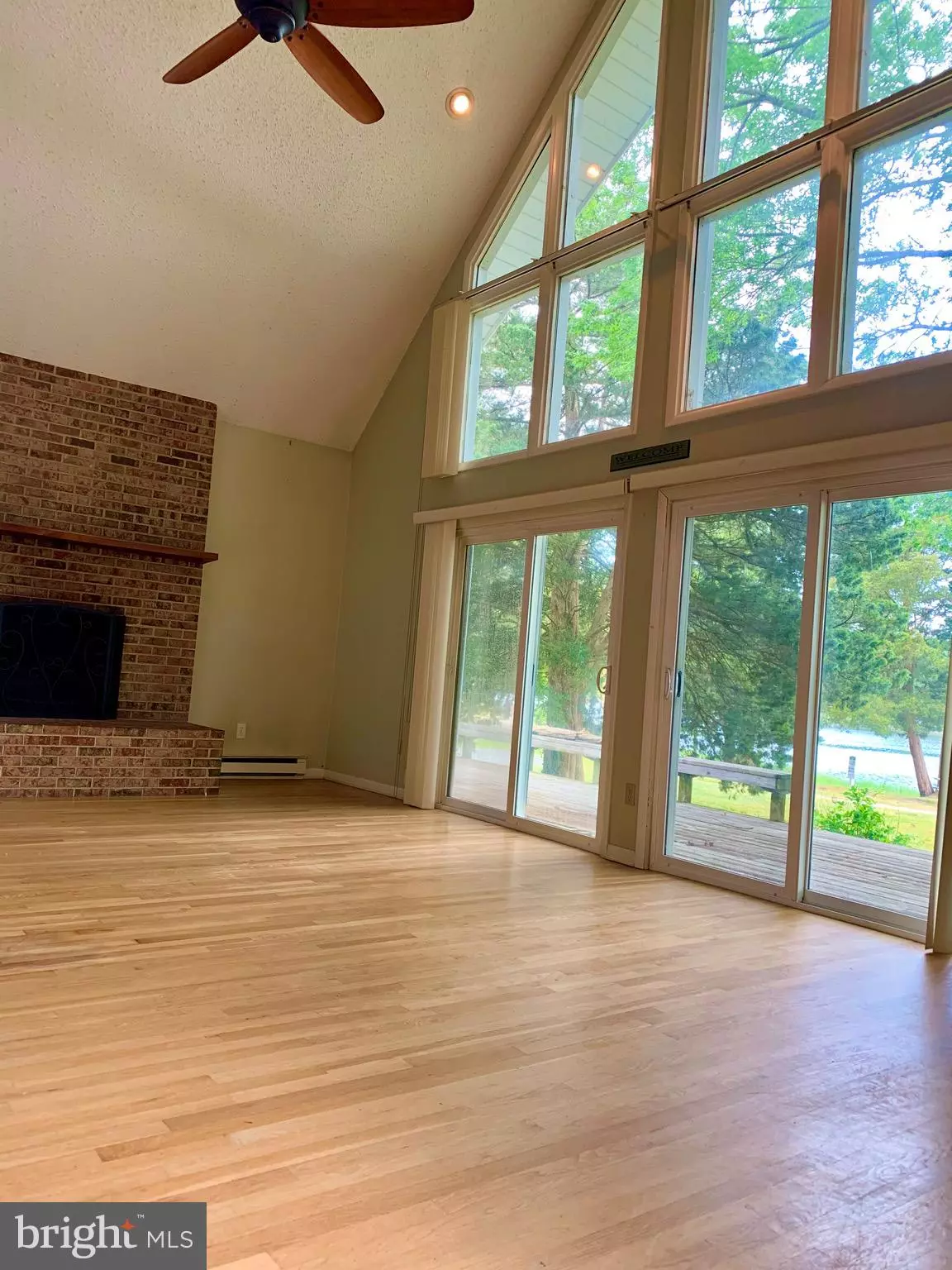$330,000
$329,000
0.3%For more information regarding the value of a property, please contact us for a free consultation.
23534 OAK ST W Lewes, DE 19958
1 Bed
2 Baths
1,152 SqFt
Key Details
Sold Price $330,000
Property Type Single Family Home
Sub Type Detached
Listing Status Sold
Purchase Type For Sale
Square Footage 1,152 sqft
Price per Sqft $286
Subdivision Angola By The Bay
MLS Listing ID DESU161906
Sold Date 06/25/20
Style A-Frame,Bungalow,Contemporary
Bedrooms 1
Full Baths 1
Half Baths 1
HOA Fees $66/ann
HOA Y/N Y
Abv Grd Liv Area 1,152
Originating Board BRIGHT
Year Built 1987
Annual Tax Amount $599
Tax Year 2019
Lot Size 3,920 Sqft
Acres 0.09
Lot Dimensions 41.00 x 100.00
Property Description
WATERFRONT LOCATION....LOCATION....LOCATION...A Smaller WATERFRONT house that lives large! Relax and enjoy the beautiful outdoors from this WATERFRONT HOME in gated Angola by the Bay located in Lewes, Delaware. The Views from this Home are rarely found!! Panoramic views from almost every window! Vaulted ceilings and lots of windows allow you to enjoy the beauty from every angle! A small and mighty spacious home, the expansive decks and vaulted ceilings make this home feel airy. This Waterfront Gem is located in a Lewes Zip code and you OWN the land!Angola by the Bay has a Low Annual community HOA fee of $800/yr that includes so many wonderful amenities!!! Relax and sit poolside at the community Salt water pools, play at the kids park, launch your Kayak and paddle the Herring creek to Rehoboth bay, Fish & Crab from one of the 3 private crabbing piers or launch your boat from the private marina. On the weekends in the summer the poolside snack bar is open for business or stop by the local Fruit & Vegetable vendor that sets up weekly in the community Parking lot. This property is surrounded with mature trees and plantings. The Neighborhood is an active community in the summer with walkers & bikers and always has a variety of planned events including community breakfasts, fishing tournaments, Adult Pot lucks and HH's, Boaters Club, Sea Gals club and men Owl's club & various kids events, pool parties and much more. Just a short drive to all the areas major attractions including beaches, Outlets and the Boardwalk. From the back door its a short walk to the Marina, Kayak launch, Community Pools, walking trails, Pickleball, bocce and basketball courts. So bring your flip flops and head to the beach!Owners use loft as Master bedroom with 1/2 bath and home also has a bedroom on the lower level and full bath. Possible opportunity to lift the home to create additional living area below.
Location
State DE
County Sussex
Area Indian River Hundred (31008)
Zoning AR-1
Interior
Interior Features Floor Plan - Open
Hot Water Electric
Heating Baseboard - Electric
Cooling Window Unit(s)
Fireplaces Type Wood
Equipment Oven/Range - Gas
Fireplace Y
Appliance Oven/Range - Gas
Heat Source Electric
Laundry Lower Floor
Exterior
Garage Spaces 2.0
Amenities Available Baseball Field, Basketball Courts, Bike Trail, Boat Dock/Slip, Boat Ramp, Community Center, Gated Community, Jog/Walk Path, Meeting Room, Party Room, Picnic Area, Pier/Dock, Pool - Outdoor, Shuffleboard, Swimming Pool, Tennis Courts, Tot Lots/Playground, Water/Lake Privileges
Waterfront Description Boat/Launch Ramp,Rip-Rap,Shared,Private Dock Site
Water Access Y
Water Access Desc Boat - Powered,Canoe/Kayak,Fishing Allowed,Private Access,Sail,Swimming Allowed,Waterski/Wakeboard
View Bay, River
Roof Type Architectural Shingle
Accessibility None
Total Parking Spaces 2
Garage N
Building
Lot Description Backs - Open Common Area
Story 2
Sewer Public Sewer
Water Public
Architectural Style A-Frame, Bungalow, Contemporary
Level or Stories 2
Additional Building Above Grade, Below Grade
New Construction N
Schools
Elementary Schools Love Creek
Middle Schools Beacon
High Schools Cape Henlopen
School District Cape Henlopen
Others
Pets Allowed Y
Senior Community No
Tax ID 234-17.08-186.00
Ownership Fee Simple
SqFt Source Assessor
Acceptable Financing Conventional, Cash
Listing Terms Conventional, Cash
Financing Conventional,Cash
Special Listing Condition Standard
Pets Allowed Cats OK, Dogs OK
Read Less
Want to know what your home might be worth? Contact us for a FREE valuation!

Our team is ready to help you sell your home for the highest possible price ASAP

Bought with TAMMIE GOLDEN • GOLDEN COASTAL REALTY

GET MORE INFORMATION





