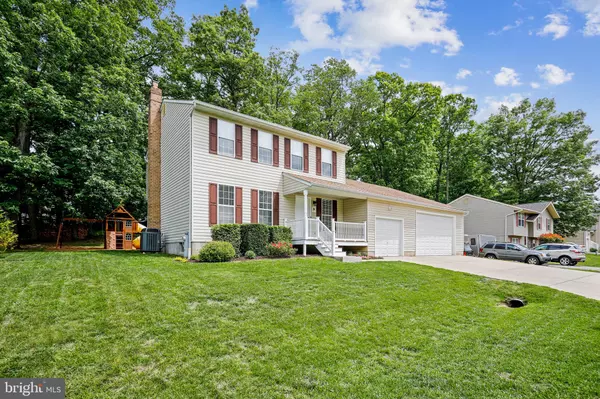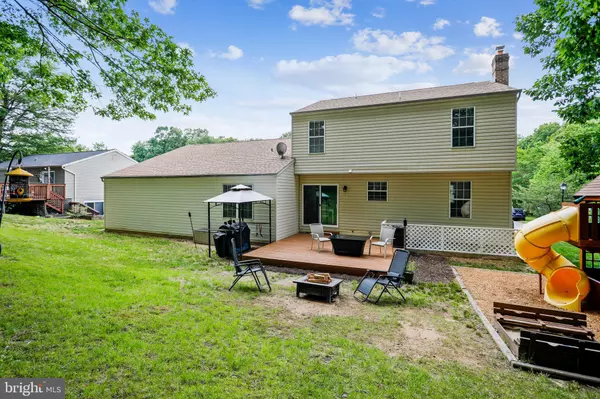$520,000
$520,000
For more information regarding the value of a property, please contact us for a free consultation.
617 RIDEN ST Odenton, MD 21113
3 Beds
3 Baths
1,808 SqFt
Key Details
Sold Price $520,000
Property Type Single Family Home
Sub Type Detached
Listing Status Sold
Purchase Type For Sale
Square Footage 1,808 sqft
Price per Sqft $287
Subdivision Riden
MLS Listing ID MDAA470380
Sold Date 07/19/21
Style Colonial
Bedrooms 3
Full Baths 2
Half Baths 1
HOA Y/N N
Abv Grd Liv Area 1,808
Originating Board BRIGHT
Year Built 1992
Annual Tax Amount $4,108
Tax Year 2021
Lot Size 0.402 Acres
Acres 0.4
Property Description
Beautifully updated 3 Bedroom, 2-1/2 Bath SFH in Riden, with a HUGE OVERSIZED 5-CAR Garage, a truly Hidden Paradise. The Eat-in Kitchen was fully renovated in the last year to include New Cabinets and Gorgeous Granite Counter Tops. You will fall in love with the Australian Cypress Wood Floors, throughout the Main Level, Upstairs Hallway and in the 2nd Bedroom. Large Primary Bedroom has an En Suite with Shower-Tub Combo and Dual Closets. The Interior of the Home has been Freshly Painted and Crown Molding has been added through-out. Home features, a Living Room with Electric Fireplace, Dining Room and Family Room, so plenty of room to spread out. The unfinished Basement has Laundry Hook-ups and Plenty of Storage Space and has great potential for Additional 756 Square Feet of Finished Space with Rear Door and Steps to Ground Level. Need MORE Storage this Over-Sized Garage Will Blow You Away...there is room for 5 Cars or 3 Cars and a Boat (See Photos), plus plenty of extra storage space. (4 Car Side 40-1/2' x 22', 1 Car Side 11'4" x 20'-4" by 10.5Height, Large Garage Door is 9 Feet) Some Notable Improvement Dates: Replaced Roof 2017 with Architectural Shingles, Smoke Detectors 2015, Composite Front Porch 2019. And do not miss the Outside the rear boasts Trees, a Deck, Grill Gazebo, Playground Set and Riding Lawn Mower ALL Convey. This one will go quickly, schedule your appointment ASAP.
Location
State MD
County Anne Arundel
Zoning R5
Rooms
Other Rooms Living Room, Primary Bedroom, Bedroom 2, Bedroom 3, Kitchen, Bathroom 2, Primary Bathroom
Basement Connecting Stairway, Daylight, Partial, Outside Entrance, Rear Entrance, Unfinished
Interior
Interior Features Carpet, Ceiling Fan(s), Combination Dining/Living, Crown Moldings, Floor Plan - Traditional, Kitchen - Eat-In, Pantry
Hot Water Electric
Heating Heat Pump(s)
Cooling Central A/C
Flooring Hardwood, Ceramic Tile, Carpet
Fireplaces Number 1
Fireplaces Type Wood
Equipment Built-In Microwave, Dishwasher, Disposal, Oven/Range - Electric, Refrigerator
Furnishings No
Fireplace Y
Appliance Built-In Microwave, Dishwasher, Disposal, Oven/Range - Electric, Refrigerator
Heat Source Electric
Laundry Lower Floor, Basement, Hookup
Exterior
Exterior Feature Deck(s)
Garage Additional Storage Area, Garage - Front Entry, Garage Door Opener, Oversized
Garage Spaces 8.0
Waterfront N
Water Access N
Roof Type Architectural Shingle
Accessibility None
Porch Deck(s)
Parking Type Attached Garage, Driveway
Attached Garage 5
Total Parking Spaces 8
Garage Y
Building
Lot Description Rear Yard, Partly Wooded
Story 3
Foundation Block, Crawl Space
Sewer Public Sewer
Water Public
Architectural Style Colonial
Level or Stories 3
Additional Building Above Grade, Below Grade
Structure Type Dry Wall
New Construction N
Schools
School District Anne Arundel County Public Schools
Others
Pets Allowed Y
Senior Community No
Tax ID 020463290062309
Ownership Fee Simple
SqFt Source Assessor
Acceptable Financing Cash, Conventional, FHA, VA
Horse Property N
Listing Terms Cash, Conventional, FHA, VA
Financing Cash,Conventional,FHA,VA
Special Listing Condition Standard
Pets Description No Pet Restrictions
Read Less
Want to know what your home might be worth? Contact us for a FREE valuation!

Our team is ready to help you sell your home for the highest possible price ASAP

Bought with Arelis A Perez • Samson Properties

GET MORE INFORMATION





