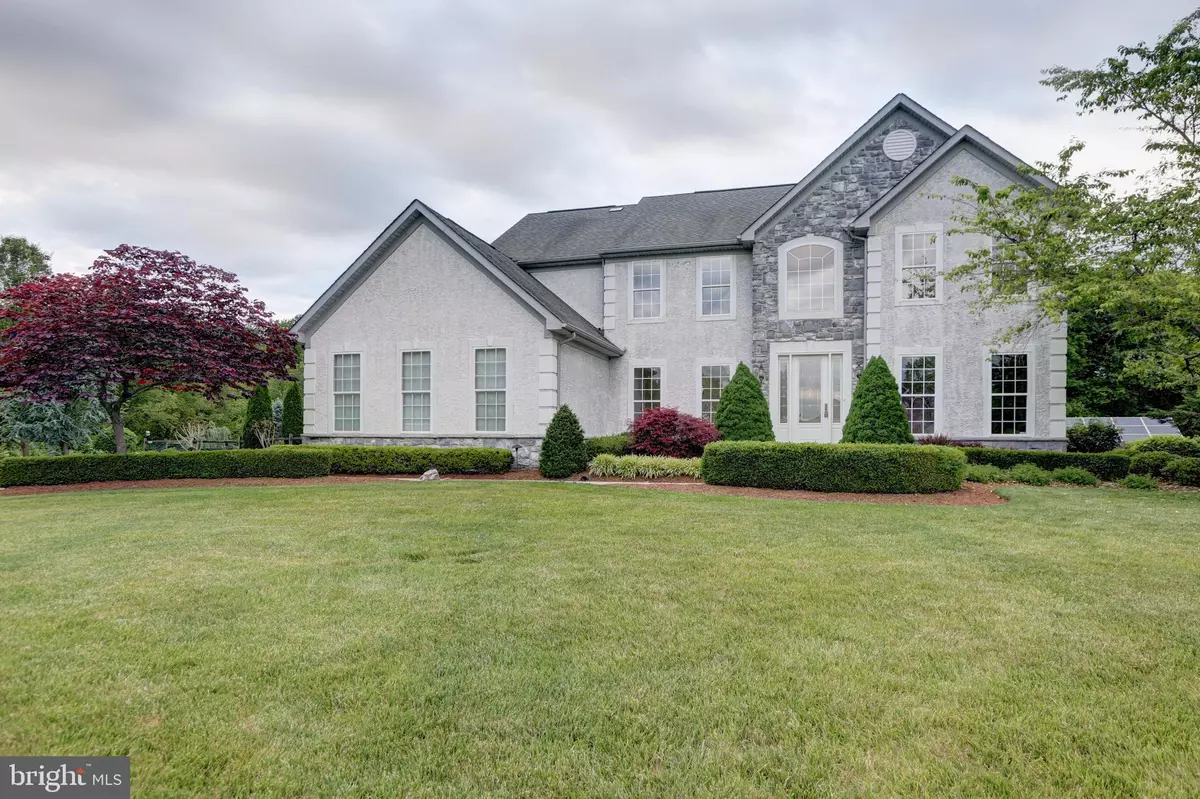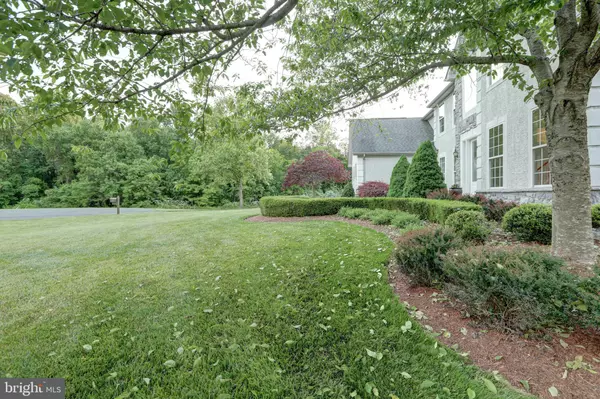$500,000
$500,000
For more information regarding the value of a property, please contact us for a free consultation.
13 MILDRED LN Middletown, DE 19709
4 Beds
3 Baths
3,320 SqFt
Key Details
Sold Price $500,000
Property Type Single Family Home
Sub Type Detached
Listing Status Sold
Purchase Type For Sale
Square Footage 3,320 sqft
Price per Sqft $150
Subdivision Fairview Farm
MLS Listing ID DENC502034
Sold Date 07/15/20
Style Colonial
Bedrooms 4
Full Baths 2
Half Baths 1
HOA Fees $27/ann
HOA Y/N Y
Abv Grd Liv Area 3,320
Originating Board BRIGHT
Year Built 2004
Annual Tax Amount $3,579
Tax Year 2019
Lot Size 0.790 Acres
Acres 0.79
Lot Dimensions 78.50 x 240.00
Property Description
WOWSA! That's exactly what you'll say when you take a stroll around this beauty now available in Fairview Farms! Absolutely the best and most secluded lot in the neighborhood on nearly an acre! Follow the winding roads all the way to the rearmost part of the development and you'll end up on Mildred Lane in a cul de sac backed to the most beautiful mature trees around Middletown! And just beyond these trees is the C&D Canal (check out the drone shots!) and its all protected land-- never any rear neighbors! Where do I even begin on the features... lets begin with the massive curb appeal and professionally manicured lawn, complimented by a long side-entry driveway and 3-car garage. The front door tells the story before you even set foot inside... its 7' tall with triple locks and intricate glass detail, unlike anything I've seen lately! The entryway is breathtakingly open and bright, lots of natural light and classic design with split living room/dining room layout. Ahead is the 2-story family room, also flooded with sunlight, and includes a gas fireplace and private backyard views. There is an office/den tucked privately in the back corner near the powder room (also with great views). Head to the kitchen area and you'll find white cabinets, U shaped counter layout with an island, stainless appliances and corian countertops. There's a sunroom also connected with the kitchen as well as a walk-in laundry room (with tub) and two rear doors to the backyard. Choose one of two staircase locations to head upstairs where you'll experience 3 oversized bedrooms, a hall bathroom, and the best room of all-- the Master Bedroom! Check out those skylights with pool views and then there's a bathroom fit for a queen! Get up that energy because the fun's just starting! Head to the full basement where you'll find a workshop and TONS of space to create whatever you desire! With an exit to the rear yard, there won't be any problems getting any furniture down there either! And now for the GRAND FINALE!! Head out back to see what REALLY sells this home... there is a custom saltwater inground swimming pool which resembles that of a resort destination! Perfectly designed into the layout of the yard, this entertainment area features a custom built bar, pergola, and professional landscape! Leading to this oasis is a paver patio, which also features an outdoor brick oven and firepit! And don't walk too fast past the hot tub and 2nd patio area! Another great surprise... this property features solar panels with yard placement (rather than roof) to maximize savings and even draws INCOME to the owners by being sold to local utility companies! Add in the spacious shed, fully enclosed privacy of this property and you literally can't beat it. Hands down one of the best listings in Middletown! *Agents see remarks for additional info.
Location
State DE
County New Castle
Area South Of The Canal (30907)
Zoning NC21
Rooms
Other Rooms Living Room, Dining Room, Primary Bedroom, Bedroom 2, Bedroom 3, Bedroom 4, Kitchen, Family Room, Sun/Florida Room, Laundry, Office, Primary Bathroom
Basement Full, Partially Finished
Interior
Interior Features Breakfast Area, Attic, Carpet, Ceiling Fan(s), Chair Railings, Crown Moldings, Dining Area, Double/Dual Staircase, Efficiency, Family Room Off Kitchen, Floor Plan - Open, Formal/Separate Dining Room, Kitchen - Country, Kitchen - Eat-In, Kitchen - Island, Kitchen - Table Space, Primary Bath(s), Pantry, Recessed Lighting, Skylight(s), Soaking Tub, Stall Shower, Store/Office, Upgraded Countertops, Walk-in Closet(s), Other
Hot Water Natural Gas
Heating Forced Air
Cooling Central A/C
Flooring Carpet, Hardwood
Fireplaces Number 1
Fireplaces Type Gas/Propane, Mantel(s)
Equipment Stainless Steel Appliances, Built-In Microwave, Cooktop, Dishwasher, Disposal, Dryer, Energy Efficient Appliances, Oven - Self Cleaning, Refrigerator
Fireplace Y
Appliance Stainless Steel Appliances, Built-In Microwave, Cooktop, Dishwasher, Disposal, Dryer, Energy Efficient Appliances, Oven - Self Cleaning, Refrigerator
Heat Source Natural Gas
Laundry Main Floor
Exterior
Exterior Feature Deck(s), Patio(s)
Parking Features Garage Door Opener, Garage - Side Entry, Covered Parking, Built In, Oversized
Garage Spaces 8.0
Fence Split Rail
Pool Fenced, Filtered, Heated, In Ground
Utilities Available Cable TV Available, Electric Available, Natural Gas Available, Phone Available, Sewer Available, Water Available
Water Access N
View Trees/Woods
Roof Type Shingle,Pitched
Accessibility None
Porch Deck(s), Patio(s)
Attached Garage 3
Total Parking Spaces 8
Garage Y
Building
Lot Description Backs - Parkland, Backs to Trees, Cul-de-sac, Level, No Thru Street, Secluded, Trees/Wooded
Story 2
Sewer Approved System, On Site Septic
Water Public
Architectural Style Colonial
Level or Stories 2
Additional Building Above Grade, Below Grade
Structure Type 2 Story Ceilings
New Construction N
Schools
Elementary Schools Bunker Hill
High Schools Appoquinimink
School District Appoquinimink
Others
Pets Allowed Y
Senior Community No
Tax ID 11-056.00-076
Ownership Fee Simple
SqFt Source Assessor
Security Features Security System
Acceptable Financing Cash, Conventional, FHA, VA
Horse Property N
Listing Terms Cash, Conventional, FHA, VA
Financing Cash,Conventional,FHA,VA
Special Listing Condition Standard
Pets Allowed Cats OK, Dogs OK
Read Less
Want to know what your home might be worth? Contact us for a FREE valuation!

Our team is ready to help you sell your home for the highest possible price ASAP

Bought with Kristin Searles • Keller Williams Realty

GET MORE INFORMATION





