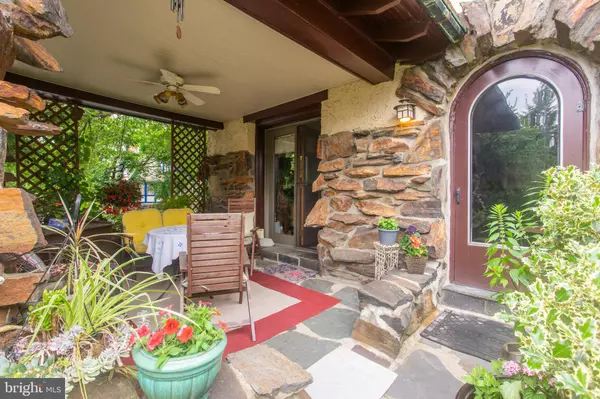$389,900
$389,900
For more information regarding the value of a property, please contact us for a free consultation.
181 STONEWAY LN Bala Cynwyd, PA 19004
3 Beds
2 Baths
1,698 SqFt
Key Details
Sold Price $389,900
Property Type Townhouse
Sub Type End of Row/Townhouse
Listing Status Sold
Purchase Type For Sale
Square Footage 1,698 sqft
Price per Sqft $229
Subdivision None Available
MLS Listing ID PAMC697118
Sold Date 08/16/21
Style Colonial,Traditional
Bedrooms 3
Full Baths 1
Half Baths 1
HOA Y/N N
Abv Grd Liv Area 1,698
Originating Board BRIGHT
Year Built 1927
Annual Tax Amount $4,305
Tax Year 2020
Lot Size 3,782 Sqft
Acres 0.09
Lot Dimensions 58.00 x 0.00
Property Description
Beautiful stone 3 bdrm 1.5 ba end unit in the heart of Bala Cynwyd! Pride of ownership shines throughout this well maintained home. Outdoor living at its best with a beautiful front shaded private stone patio overlooking a garden that blooms with the seasons. Upon entering the home, you will notice the natural sunlight entering throughout the first floor. Lovely living room with stone wood-burning fireplace, formal dining room which opens to kitchen with updated appliances. Upstairs you will find 3 nice sized bedrooms, full bath, hardwood floors and ample closet space. To complete this home, on the lower level, you will find a finished basement, laundry room and entrance to a one car garage. You wont want to miss out on seeing the beauty and charm it has to offer. This home is located in the award-winning Lower Merion School District. Close to Saint Joseph University, Manayunk, public transportation, restaurants, shopping and minutes to Center City Philadelphia. Listing Agent is related to the seller.
Location
State PA
County Montgomery
Area Lower Merion Twp (10640)
Zoning RES
Rooms
Other Rooms Living Room, Dining Room, Kitchen, Basement, Laundry, Half Bath
Basement Full, Fully Finished
Interior
Interior Features Breakfast Area, Combination Dining/Living, Combination Kitchen/Dining, Floor Plan - Open, Ceiling Fan(s)
Hot Water Natural Gas
Heating Central
Cooling Window Unit(s)
Flooring Hardwood
Equipment Dryer, Dishwasher, Built-In Range, Built-In Microwave
Appliance Dryer, Dishwasher, Built-In Range, Built-In Microwave
Heat Source Natural Gas
Laundry Basement
Exterior
Parking Features Garage Door Opener, Garage - Rear Entry, Inside Access
Garage Spaces 1.0
Utilities Available Cable TV, Electric Available
Water Access N
Roof Type Slate
Accessibility Level Entry - Main
Attached Garage 1
Total Parking Spaces 1
Garage Y
Building
Story 2
Sewer Public Sewer
Water Public
Architectural Style Colonial, Traditional
Level or Stories 2
Additional Building Above Grade, Below Grade
New Construction N
Schools
School District Lower Merion
Others
Pets Allowed Y
Senior Community No
Tax ID 40-00-59596-007
Ownership Fee Simple
SqFt Source Assessor
Acceptable Financing Cash, Conventional, FHA
Listing Terms Cash, Conventional, FHA
Financing Cash,Conventional,FHA
Special Listing Condition Standard
Pets Allowed No Pet Restrictions
Read Less
Want to know what your home might be worth? Contact us for a FREE valuation!

Our team is ready to help you sell your home for the highest possible price ASAP

Bought with Lise Corson • BHHS Fox & Roach-Bryn Mawr

GET MORE INFORMATION





