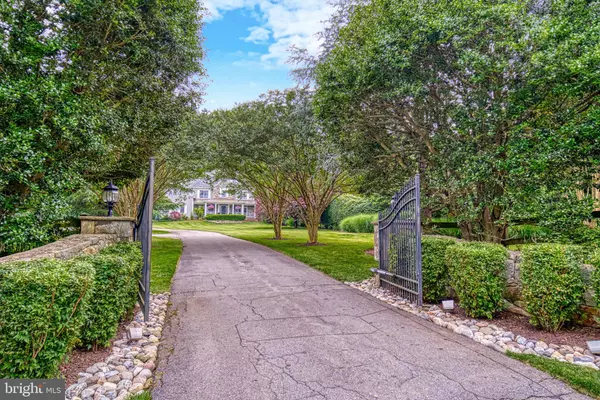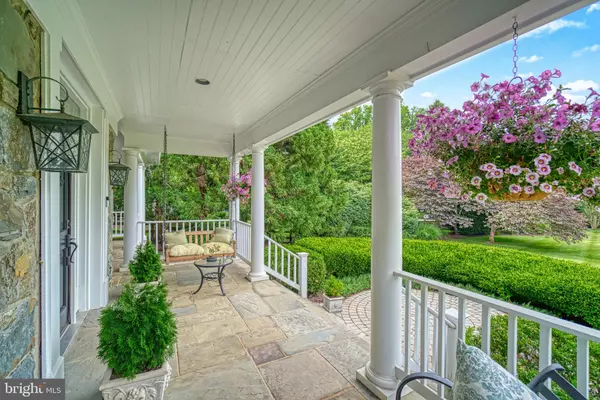$2,465,000
$2,050,000
20.2%For more information regarding the value of a property, please contact us for a free consultation.
8704 BRICKYARD RD Potomac, MD 20854
4 Beds
5 Baths
6,786 SqFt
Key Details
Sold Price $2,465,000
Property Type Single Family Home
Sub Type Detached
Listing Status Sold
Purchase Type For Sale
Square Footage 6,786 sqft
Price per Sqft $363
Subdivision Fawcett Farms
MLS Listing ID MDMC763034
Sold Date 07/22/21
Style Colonial
Bedrooms 4
Full Baths 4
Half Baths 1
HOA Y/N N
Abv Grd Liv Area 4,986
Originating Board BRIGHT
Year Built 1995
Annual Tax Amount $15,658
Tax Year 2020
Lot Size 2.340 Acres
Acres 2.34
Property Description
OFFERS, if any, DUE BY WEDNESDAY, 6/16, BY 3:00.
Stone-pillared gated entry sets the tone for this Spectacular, 2.34 acre dbl-lot, perfect for entertaining & family fun. Large, wrapped-porch entry. Bright, open spaces with 2 story foyer & family rm. Elegant appointments through-out (crown molding, 2-story stone fireplace, wainscoting). Center Island Kitchen with induction stove, convection oven and table space over-looking spa/pool and access to large covered porch. Main level office. Expansive, Primary bedroom with sitting area, marble bathroom with separate shower & soaking tub and massive walk-in closet. Spacious Exercise room equipped with flat screen TV & steam shower. Heated pool, 10 person hot tub, tennis/sports court, chip/putt area. The grounds are accented by gracious stone walls, amazing flowering trees and shrubs, tree lined drive with circular turn-around. Terrific location is minutes to Potomac Village, easy access to Bethesda, DC, Tysons Corner.
Location
State MD
County Montgomery
Zoning R200
Rooms
Basement Heated, Improved, Interior Access, Windows, Connecting Stairway, Daylight, Partial, Partially Finished, Space For Rooms
Interior
Interior Features Window Treatments, Built-Ins, Central Vacuum, Crown Moldings, Curved Staircase, Double/Dual Staircase, Floor Plan - Open, Formal/Separate Dining Room, Kitchen - Eat-In, Kitchen - Gourmet, Soaking Tub, Walk-in Closet(s), WhirlPool/HotTub, Wood Floors
Hot Water Electric
Heating Forced Air, Heat Pump - Electric BackUp, Zoned
Cooling Central A/C
Fireplaces Number 2
Fireplaces Type Stone
Equipment Cooktop, Dishwasher, Disposal, Dryer, Microwave, Oven - Wall, Refrigerator, Stove, Washer, Humidifier, Central Vacuum
Fireplace Y
Appliance Cooktop, Dishwasher, Disposal, Dryer, Microwave, Oven - Wall, Refrigerator, Stove, Washer, Humidifier, Central Vacuum
Heat Source Natural Gas
Laundry Main Floor
Exterior
Exterior Feature Patio(s), Porch(es)
Parking Features Garage Door Opener
Garage Spaces 2.0
Fence Fully
Pool Heated, In Ground, Pool/Spa Combo
Water Access N
Accessibility None
Porch Patio(s), Porch(es)
Attached Garage 2
Total Parking Spaces 2
Garage Y
Building
Lot Description Premium
Story 3
Sewer On Site Septic
Water Public
Architectural Style Colonial
Level or Stories 3
Additional Building Above Grade, Below Grade
New Construction N
Schools
Elementary Schools Potomac
Middle Schools Herbert Hoover
High Schools Winston Churchill
School District Montgomery County Public Schools
Others
Senior Community No
Tax ID 161003357404
Ownership Fee Simple
SqFt Source Assessor
Acceptable Financing Cash, Conventional, FHA, VA
Listing Terms Cash, Conventional, FHA, VA
Financing Cash,Conventional,FHA,VA
Special Listing Condition Standard
Read Less
Want to know what your home might be worth? Contact us for a FREE valuation!

Our team is ready to help you sell your home for the highest possible price ASAP

Bought with Jacob Anderson • Compass

GET MORE INFORMATION





