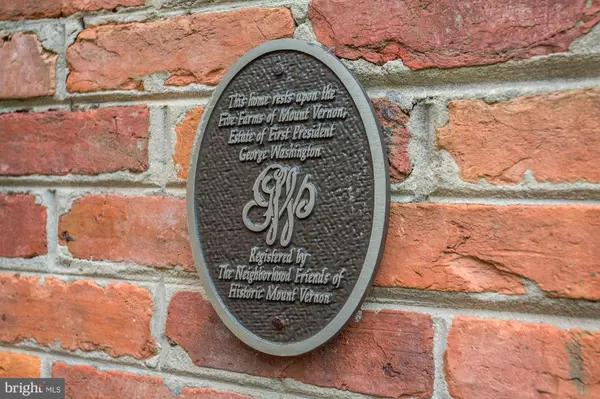$775,000
$749,900
3.3%For more information regarding the value of a property, please contact us for a free consultation.
4209 PICKERING PL Alexandria, VA 22309
3 Beds
3 Baths
2,088 SqFt
Key Details
Sold Price $775,000
Property Type Single Family Home
Sub Type Detached
Listing Status Sold
Purchase Type For Sale
Square Footage 2,088 sqft
Price per Sqft $371
Subdivision Southwood
MLS Listing ID VAFX1200536
Sold Date 07/15/21
Style Colonial
Bedrooms 3
Full Baths 2
Half Baths 1
HOA Y/N N
Abv Grd Liv Area 2,088
Originating Board BRIGHT
Year Built 1969
Annual Tax Amount $6,948
Tax Year 2020
Lot Size 0.321 Acres
Acres 0.32
Property Description
Beautiful Home in Mount Vernon! 2-Car Garage plus Additional Parking in Driveway, Gorgeous Grounds w/Mature Landscaping, Formal Living Room and Dining Room, Brand New Kitchen w/Loads of Work Space & Storage, Open Family Room off of Kitchen Area w/Fireplace, Beautiful Rear Deck & Patio for Entertaining, Grand Master Suite w/Huge Walk-in Closet and Updated Bathroom, Large Unfinished Basement w/Extra Storage, Laundry Room, Home Gym and Dry Sauna. Super Close to GW Parkway and Trails, Mount Vernon and Ft Belvoir. Great Commuting Location w/Easy Access to FFX County Pkwy, Old Town, Pentagon, DC and National Harbor. Mounted TV in family room, sauna in basement, Gym Equipment and Hot Tub outside convey.
Location
State VA
County Fairfax
Zoning 120
Direction Northeast
Rooms
Other Rooms Living Room, Dining Room, Primary Bedroom, Bedroom 2, Bedroom 3, Kitchen, Family Room, Basement, Foyer, Attic, Primary Bathroom, Full Bath, Half Bath
Basement Connecting Stairway, Full, Interior Access, Poured Concrete, Shelving, Space For Rooms, Unfinished, Workshop
Interior
Interior Features Attic/House Fan, Built-Ins, Carpet, Ceiling Fan(s), Chair Railings, Crown Moldings, Dining Area, Family Room Off Kitchen, Floor Plan - Traditional, Formal/Separate Dining Room, Kitchen - Eat-In, Kitchen - Gourmet, Kitchen - Island, Kitchen - Table Space, Pantry, Primary Bath(s), Recessed Lighting, Sauna, Soaking Tub, Stall Shower, Tub Shower, Upgraded Countertops, Wainscotting, Walk-in Closet(s), WhirlPool/HotTub, Window Treatments, Wood Floors
Hot Water Natural Gas
Heating Central, Forced Air, Heat Pump(s), Hot Water, Humidifier, Programmable Thermostat
Cooling Attic Fan, Ceiling Fan(s), Central A/C, Dehumidifier, Programmable Thermostat
Flooring Carpet, Ceramic Tile, Concrete, Hardwood, Partially Carpeted, Tile/Brick, Wood
Fireplaces Number 1
Fireplaces Type Brick, Fireplace - Glass Doors, Mantel(s), Screen, Wood
Equipment Built-In Microwave, Dishwasher, Disposal, Dryer - Front Loading, Exhaust Fan, Humidifier, Icemaker, Microwave, Oven/Range - Gas, Range Hood, Refrigerator, Stainless Steel Appliances, Washer, Water Heater
Fireplace Y
Window Features Double Pane,Screens,Vinyl Clad
Appliance Built-In Microwave, Dishwasher, Disposal, Dryer - Front Loading, Exhaust Fan, Humidifier, Icemaker, Microwave, Oven/Range - Gas, Range Hood, Refrigerator, Stainless Steel Appliances, Washer, Water Heater
Heat Source Natural Gas
Laundry Basement, Has Laundry, Lower Floor
Exterior
Exterior Feature Balcony, Brick, Patio(s)
Parking Features Additional Storage Area, Built In, Covered Parking, Garage - Front Entry, Garage Door Opener, Inside Access
Garage Spaces 4.0
Fence Decorative, Partially, Rear, Wood
Water Access N
View Garden/Lawn, Street, Trees/Woods
Roof Type Composite
Accessibility None
Porch Balcony, Brick, Patio(s)
Attached Garage 2
Total Parking Spaces 4
Garage Y
Building
Lot Description Backs to Trees, Cul-de-sac, Front Yard, Landscaping, No Thru Street, Partly Wooded, Rear Yard, Road Frontage, SideYard(s), Trees/Wooded
Story 3
Sewer Public Sewer
Water Public
Architectural Style Colonial
Level or Stories 3
Additional Building Above Grade, Below Grade
Structure Type Brick,Dry Wall
New Construction N
Schools
School District Fairfax County Public Schools
Others
Pets Allowed Y
Senior Community No
Tax ID 1101 19 0063
Ownership Fee Simple
SqFt Source Assessor
Security Features Carbon Monoxide Detector(s),Smoke Detector
Special Listing Condition Standard
Pets Allowed No Pet Restrictions
Read Less
Want to know what your home might be worth? Contact us for a FREE valuation!

Our team is ready to help you sell your home for the highest possible price ASAP

Bought with Karen B Olmstead • Coldwell Banker Realty
GET MORE INFORMATION





