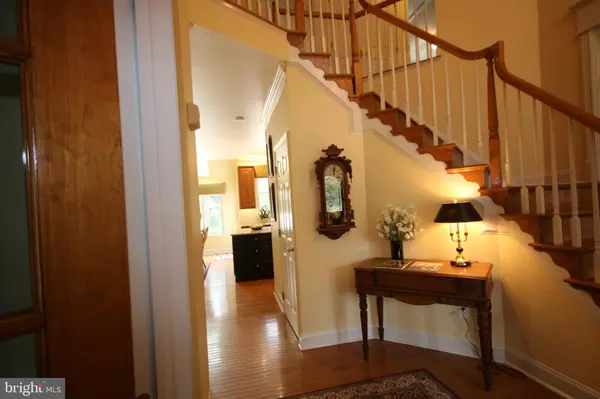$970,000
$969,999
For more information regarding the value of a property, please contact us for a free consultation.
43798 MICHENER DR Ashburn, VA 20147
4 Beds
4 Baths
4,775 SqFt
Key Details
Sold Price $970,000
Property Type Single Family Home
Sub Type Detached
Listing Status Sold
Purchase Type For Sale
Square Footage 4,775 sqft
Price per Sqft $203
Subdivision Farmwell Hunt
MLS Listing ID VALO441324
Sold Date 08/12/21
Style Colonial
Bedrooms 4
Full Baths 3
Half Baths 1
HOA Fees $109/mo
HOA Y/N Y
Abv Grd Liv Area 3,325
Originating Board BRIGHT
Year Built 1997
Annual Tax Amount $7,539
Tax Year 2021
Lot Size 0.280 Acres
Acres 0.28
Property Description
Gorgeous, elegant, classic Toll Brothers Cornell model 4 bedroom, 3.5 bath colonial with a 3 car garage with car lift !! There are hardwood floors on entire main and upper levels . Home has been lovingly cared for, with over $106,000.00 in recent upgrades, including remodeled kitchen with expanded granite island with cook top, granite counter tops, top-of-the-line stainless steel full size refrigerator and full size freezer, new stainless steel appliances, upgraded wiring and LED lighting, and Kraus sink. Other updates include new roof and gutters, new stainless steel chimney cap, new hot water heater, new air handler and outside compressor, new fireplace glass doors and remote controlled gas log, new washer and dryer, master bath remodeled with new tile, flooring, and seamless shower. New driveway, adorable new storage shed, fresh paint in interior and on deck, upgraded wood work trim, faux wood blinds, and radon mitigation system. The large deck overlooks the beautiful back yard with mature trees. The basement has 2 bonus rooms, in addition to the large recreation room. One of the rooms could be used as a 5th bedroom, as it has a closet, adjoining full bath, and is a few feet away from the walk-up stairs from the basement to the rear yard. The other room is perfect as an exercise or hobby room, or storage room.
For the car lovers, the best part of this home will be the 3 car garage with the Advantage DX- 9000 HD car lift and Advantage pneumatic Rolling Jack, which will convey with this home. The compressor is negotiable . There is room for 3 cars in the garage( 4 if using the car lift), and room for 2 or more cars in the driveway. The garage has been wired, and painted, and has stunning Race Deck checkerboard flooring. The garage is immaculate ! You can have dance parties, or entertain in style in this garage.
This home has been meticulously cared for, and is ready for buyers who are looking for a really special home where great memories can be made. The community pool, clubhouse, and basketball and tennis courts are a few minutes walk away. The walking/bike trails run throughout the community. You can even bike 1 1/2 miles to the new Metro Silver Line when it opens.
Open house for Saturday, June 19, has been canceled
Location
State VA
County Loudoun
Zoning 19
Rooms
Other Rooms Living Room, Dining Room, Bedroom 2, Bedroom 3, Bedroom 4, Kitchen, Family Room, Library, Bedroom 1, Laundry, Recreation Room, Storage Room, Bathroom 1, Bathroom 2, Bathroom 3, Bonus Room, Half Bath, Additional Bedroom
Basement Full, Connecting Stairway, Daylight, Partial, Heated, Interior Access, Outside Entrance, Partially Finished, Rear Entrance, Sump Pump, Walkout Stairs
Interior
Interior Features Additional Stairway, Breakfast Area, Carpet, Ceiling Fan(s), Chair Railings, Dining Area, Family Room Off Kitchen, Formal/Separate Dining Room, Kitchen - Country, Kitchen - Eat-In, Kitchen - Gourmet, Kitchen - Island, Kitchen - Table Space, Recessed Lighting, Primary Bath(s), Skylight(s), Soaking Tub, Stall Shower, Window Treatments, Wood Floors
Hot Water Natural Gas
Cooling Ceiling Fan(s), Central A/C
Flooring Carpet, Ceramic Tile, Hardwood
Fireplaces Number 1
Fireplaces Type Mantel(s), Stone
Equipment Built-In Microwave, Cooktop - Down Draft, Dishwasher, Disposal, Dryer, Exhaust Fan, Freezer, Icemaker, Oven - Self Cleaning, Oven - Wall, Refrigerator, Stainless Steel Appliances, Washer, Water Heater
Fireplace Y
Window Features Double Pane,Screens,Skylights
Appliance Built-In Microwave, Cooktop - Down Draft, Dishwasher, Disposal, Dryer, Exhaust Fan, Freezer, Icemaker, Oven - Self Cleaning, Oven - Wall, Refrigerator, Stainless Steel Appliances, Washer, Water Heater
Heat Source Natural Gas
Laundry Main Floor, Has Laundry
Exterior
Exterior Feature Deck(s)
Parking Features Garage - Front Entry, Garage Door Opener, Inside Access, Oversized
Garage Spaces 3.0
Amenities Available Basketball Courts, Bike Trail, Common Grounds, Jog/Walk Path, Pool - Outdoor, Tot Lots/Playground, Lake, Party Room, Club House
Water Access N
View Garden/Lawn
Roof Type Shingle
Accessibility None
Porch Deck(s)
Attached Garage 3
Total Parking Spaces 3
Garage Y
Building
Lot Description Rear Yard, SideYard(s)
Story 3
Sewer Public Sewer
Water Public
Architectural Style Colonial
Level or Stories 3
Additional Building Above Grade, Below Grade
Structure Type 2 Story Ceilings,9'+ Ceilings
New Construction N
Schools
Elementary Schools Discovery
Middle Schools Farmwell Station
High Schools Broad Run
School District Loudoun County Public Schools
Others
Pets Allowed Y
HOA Fee Include Common Area Maintenance,Management,Pool(s),Road Maintenance,Snow Removal,Trash
Senior Community No
Tax ID 087272646000
Ownership Fee Simple
SqFt Source Assessor
Security Features Smoke Detector
Horse Property N
Special Listing Condition Standard
Pets Allowed Cats OK, Dogs OK
Read Less
Want to know what your home might be worth? Contact us for a FREE valuation!

Our team is ready to help you sell your home for the highest possible price ASAP

Bought with Mojdeh Refahi • Spring Hill Real Estate, LLC.

GET MORE INFORMATION





