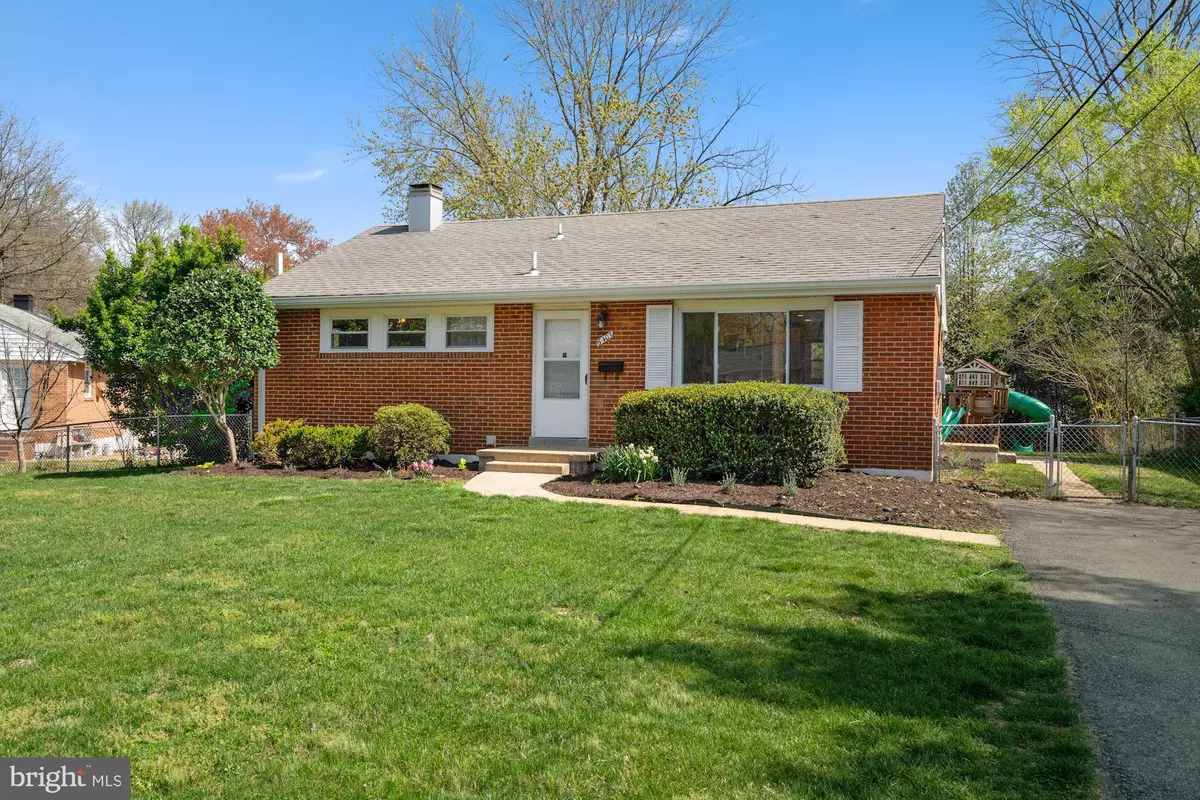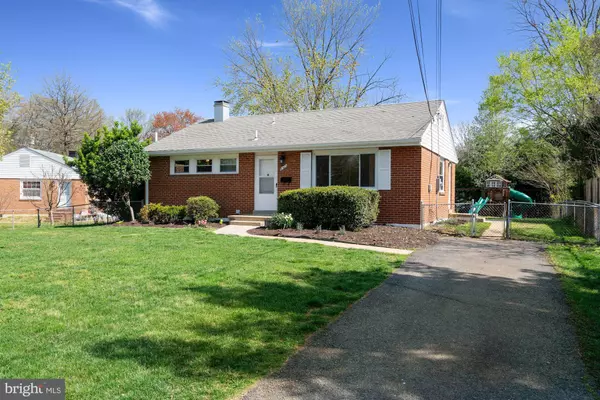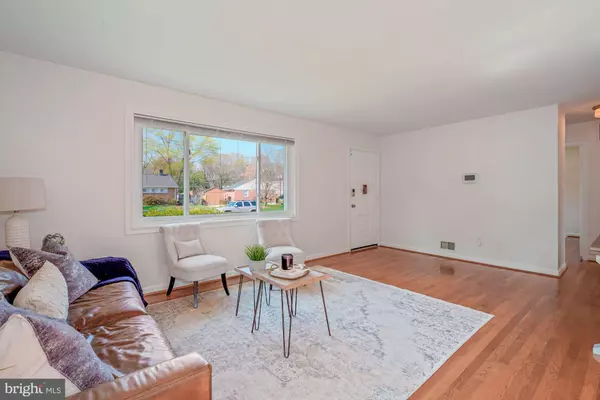$575,000
$525,000
9.5%For more information regarding the value of a property, please contact us for a free consultation.
6403 WILCOX CT Alexandria, VA 22310
3 Beds
2 Baths
1,488 SqFt
Key Details
Sold Price $575,000
Property Type Single Family Home
Sub Type Detached
Listing Status Sold
Purchase Type For Sale
Square Footage 1,488 sqft
Price per Sqft $386
Subdivision Virginia Hills
MLS Listing ID VAFX1191360
Sold Date 05/21/21
Style Colonial
Bedrooms 3
Full Baths 2
HOA Y/N N
Abv Grd Liv Area 988
Originating Board BRIGHT
Year Built 1955
Annual Tax Amount $5,195
Tax Year 2021
Lot Size 10,003 Sqft
Acres 0.23
Property Description
**Offers, if any, due Mon 4/19 by 12PM**Don't miss this stunning 3-bed, 2-bath single-family home in Virginia Hills! Enter to bright and airy living area with upgraded flooring throughout. Luxurious kitchen is the center-piece of this home: fully-renovated in 2016 and featuring beautiful white cabinets, quartz countertops, stainless steel appliances, gorgeous tiled backsplash and breakfast area. Three large bedrooms andupgraded full bath (2021) complete the upper level. Large lower level with potential 4th bedroom or in-home office, full bath with standing shower, and rec room with lovely built-ins and mini-bar. The backyard is an outdoor-lover's dream! Large fenced-in yard with patio are perfect for summer entertaining or a morning coffee. Off-street driveway parking plusample street parking. Newer water heater (2020). Multiple routes to Reagan National Airport, the Pentagon, metro, and DC. Just minutes to Old Town Alexandria, Kingstowne, Wegman's, shopping, parks, and more!
Location
State VA
County Fairfax
Zoning 140
Rooms
Basement Partially Finished
Main Level Bedrooms 3
Interior
Interior Features Breakfast Area, Family Room Off Kitchen, Floor Plan - Open, Kitchen - Gourmet, Recessed Lighting, Wet/Dry Bar, Upgraded Countertops, Ceiling Fan(s)
Hot Water Natural Gas
Heating Central
Cooling Central A/C
Flooring Hardwood, Partially Carpeted
Equipment Dishwasher, Disposal, Dryer, Washer, Oven/Range - Gas, Refrigerator, Stainless Steel Appliances
Appliance Dishwasher, Disposal, Dryer, Washer, Oven/Range - Gas, Refrigerator, Stainless Steel Appliances
Heat Source Natural Gas
Exterior
Exterior Feature Patio(s)
Garage Spaces 3.0
Water Access N
Accessibility None
Porch Patio(s)
Total Parking Spaces 3
Garage N
Building
Story 2
Sewer Public Sewer
Water Public
Architectural Style Colonial
Level or Stories 2
Additional Building Above Grade, Below Grade
New Construction N
Schools
Elementary Schools Rose Hill
Middle Schools Hayfield Secondary School
High Schools Hayfield
School District Fairfax County Public Schools
Others
Senior Community No
Tax ID 0823 05270021
Ownership Fee Simple
SqFt Source Assessor
Special Listing Condition Standard
Read Less
Want to know what your home might be worth? Contact us for a FREE valuation!

Our team is ready to help you sell your home for the highest possible price ASAP

Bought with Lilia A DeWald • Weichert, REALTORS
GET MORE INFORMATION





