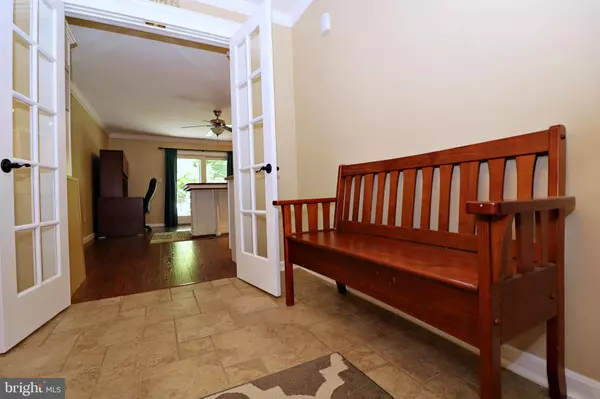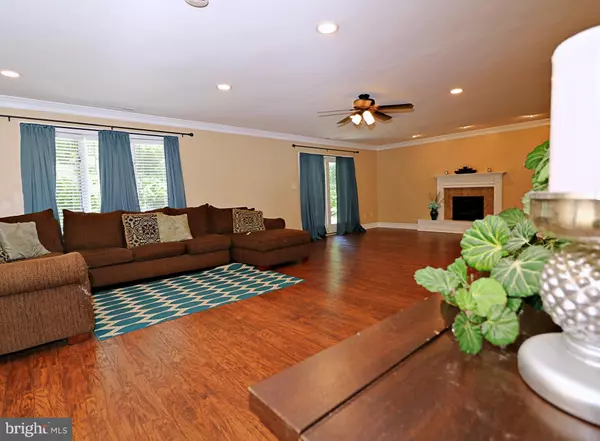$356,800
$360,000
0.9%For more information regarding the value of a property, please contact us for a free consultation.
32 NEW MEADOW DR Kearneysville, WV 25430
4 Beds
3 Baths
3,480 SqFt
Key Details
Sold Price $356,800
Property Type Single Family Home
Sub Type Detached
Listing Status Sold
Purchase Type For Sale
Square Footage 3,480 sqft
Price per Sqft $102
Subdivision Meadowlands
MLS Listing ID WVJF139044
Sold Date 07/31/20
Style Ranch/Rambler
Bedrooms 4
Full Baths 3
HOA Fees $8/ann
HOA Y/N Y
Abv Grd Liv Area 3,480
Originating Board BRIGHT
Year Built 1987
Annual Tax Amount $1,670
Tax Year 2019
Lot Size 2.354 Acres
Acres 2.35
Property Description
True one level living at its absolute finest! This one of a kind brick-front Rancher has all the space you will ever need, all on one level! The massive family room has a warm propane fireplace and opens up to the rear patio. The gourmet kitchen with granite countertops, tile backsplash, and stainless appliances spills over to the spacious butler's pantry/laundry/mud room with full upgraded bathroom. The huge master suite features the biggest bathroom you've ever experienced, including a large upgraded shower and two sinks. The centralized room with built-in cabinets and desk space offers many options: home office space, home schooling space, gaming room, or formal dining room. The circular driveway is set off by lovely landscaping, and the fenced and tree lined back yard with pool is truly private. Even the garage is oversized! Both HVAC systems new in 2018, brand new carpeting, and some fresh paint. Don't miss out on this one!
Location
State WV
County Jefferson
Zoning 101
Rooms
Other Rooms Primary Bedroom, Bedroom 2, Bedroom 3, Bedroom 4, Kitchen, Family Room, Foyer, Laundry, Other
Main Level Bedrooms 4
Interior
Interior Features Built-Ins, Butlers Pantry, Carpet, Ceiling Fan(s), Combination Kitchen/Dining, Crown Moldings, Dining Area, Entry Level Bedroom, Family Room Off Kitchen, Floor Plan - Traditional, Kitchen - Eat-In, Kitchen - Gourmet, Kitchen - Table Space, Primary Bath(s), Recessed Lighting, Upgraded Countertops, Walk-in Closet(s), Water Treat System, Window Treatments, Wet/Dry Bar
Hot Water Electric
Heating Heat Pump(s), Heat Pump - Electric BackUp, Zoned
Cooling Central A/C, Ceiling Fan(s), Zoned
Flooring Carpet, Ceramic Tile, Laminated
Fireplaces Number 1
Fireplaces Type Gas/Propane, Mantel(s), Screen
Equipment Built-In Microwave, Dishwasher, Disposal, Dryer - Front Loading, Exhaust Fan, Extra Refrigerator/Freezer, Icemaker, Refrigerator, Stainless Steel Appliances, Stove, Washer - Front Loading, Water Conditioner - Owned, Water Heater
Furnishings No
Fireplace Y
Window Features Bay/Bow,Screens,Wood Frame
Appliance Built-In Microwave, Dishwasher, Disposal, Dryer - Front Loading, Exhaust Fan, Extra Refrigerator/Freezer, Icemaker, Refrigerator, Stainless Steel Appliances, Stove, Washer - Front Loading, Water Conditioner - Owned, Water Heater
Heat Source Electric
Laundry Dryer In Unit, Hookup, Main Floor, Washer In Unit
Exterior
Exterior Feature Patio(s)
Parking Features Garage - Front Entry, Garage Door Opener, Inside Access, Oversized
Garage Spaces 2.0
Fence Board, Partially, Privacy, Rear, Wood
Pool Above Ground
Utilities Available DSL Available, Electric Available, Phone Available, Cable TV Available
Water Access N
View Garden/Lawn, Street, Trees/Woods
Roof Type Architectural Shingle,Asphalt
Accessibility None
Porch Patio(s)
Attached Garage 2
Total Parking Spaces 2
Garage Y
Building
Lot Description Backs to Trees, Corner, Front Yard, Landscaping, Partly Wooded, Private, Rear Yard, Trees/Wooded
Story 1
Foundation Active Radon Mitigation, Concrete Perimeter, Slab
Sewer On Site Septic
Water Well
Architectural Style Ranch/Rambler
Level or Stories 1
Additional Building Above Grade
Structure Type Dry Wall
New Construction N
Schools
School District Jefferson County Schools
Others
HOA Fee Include Road Maintenance,Snow Removal
Senior Community No
Tax ID 0720002700000000
Ownership Fee Simple
SqFt Source Estimated
Security Features Carbon Monoxide Detector(s),Smoke Detector
Horse Property Y
Special Listing Condition Standard
Read Less
Want to know what your home might be worth? Contact us for a FREE valuation!

Our team is ready to help you sell your home for the highest possible price ASAP

Bought with Craig P Marsh • Marsh Realty
GET MORE INFORMATION





