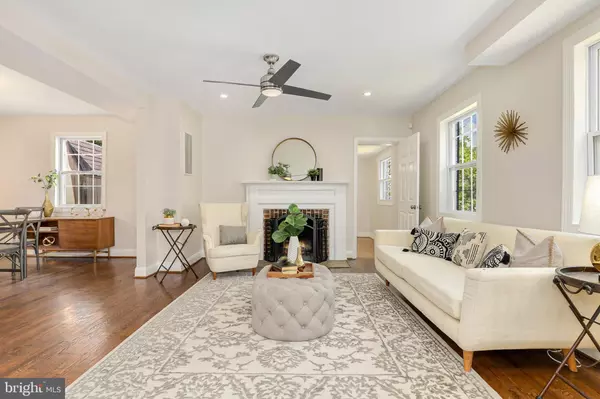$575,000
$575,000
For more information regarding the value of a property, please contact us for a free consultation.
1231 45TH PL SE Washington, DC 20019
4 Beds
4 Baths
1,947 SqFt
Key Details
Sold Price $575,000
Property Type Single Family Home
Sub Type Detached
Listing Status Sold
Purchase Type For Sale
Square Footage 1,947 sqft
Price per Sqft $295
Subdivision Fort Dupont Park
MLS Listing ID DCDC2010148
Sold Date 09/30/21
Style Colonial
Bedrooms 4
Full Baths 3
Half Baths 1
HOA Y/N N
Abv Grd Liv Area 1,471
Originating Board BRIGHT
Year Built 1937
Annual Tax Amount $3,178
Tax Year 2020
Lot Size 5,018 Sqft
Acres 0.12
Property Description
Move-in Ready Single Family Detached Home on a quiet, leafy block with both a front driveway and rear parking to accommodate multiple vehicles. You'll be taken aback by the airiness of the home with its tall ceilings and abundance of windows which drench the home in natural light. Additional features include hardwood floors and ceiling fans. The main living room is spacious and graced by a wood burning fireplace. The living room effortlessly flows into a separate dining area with a picture window that peeks into the landscaped yard. Off of the living room, you will find a flexible room and half bath which is perfect as a 4th bedroom suite, playroom, or office for the work from home professionals. The gourmet kitchen boasts plenty of cabinets, granite countertops, gas cooking, and stainless steel appliances. From the kitchen, step out onto the impressively landscaped and hardscaped outdoor living space which is perfect for socially distanced entertaining. Upstairs, three well-proportioned bedrooms await. The primary bedroom has an en-suite bathroom and there is a second hallway bathroom. Journey down to the finished lower level with an expansive recreation room, a 3rd full bathroom, and laundry area. Easy community to downtown DC and Reagan National Airport.
Location
State DC
County Washington
Zoning SEE PUBLIC RECORD
Rooms
Basement Fully Finished, Walkout Stairs
Main Level Bedrooms 1
Interior
Hot Water Natural Gas
Heating Forced Air
Cooling Central A/C
Fireplaces Number 1
Heat Source Natural Gas
Exterior
Garage Spaces 4.0
Water Access N
Accessibility Other
Total Parking Spaces 4
Garage N
Building
Story 3
Sewer Public Sewer
Water Public
Architectural Style Colonial
Level or Stories 3
Additional Building Above Grade, Below Grade
New Construction N
Schools
School District District Of Columbia Public Schools
Others
Senior Community No
Tax ID 5364//0857
Ownership Fee Simple
SqFt Source Assessor
Special Listing Condition Standard
Read Less
Want to know what your home might be worth? Contact us for a FREE valuation!

Our team is ready to help you sell your home for the highest possible price ASAP

Bought with DARNELL EATON • CENTURY 21 New Millennium
GET MORE INFORMATION





