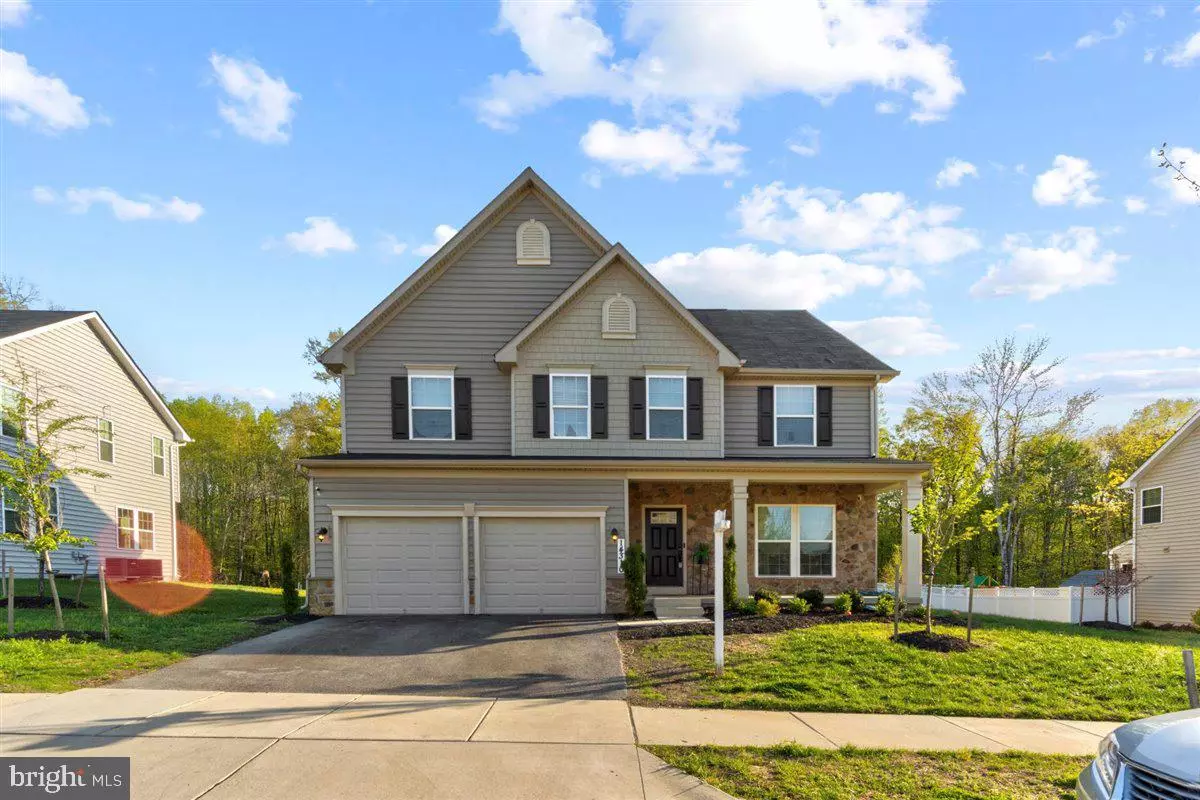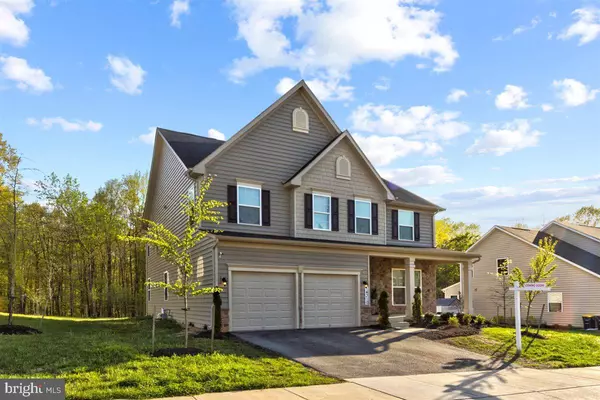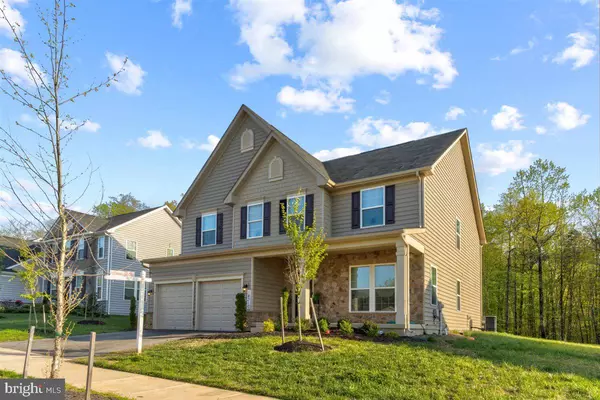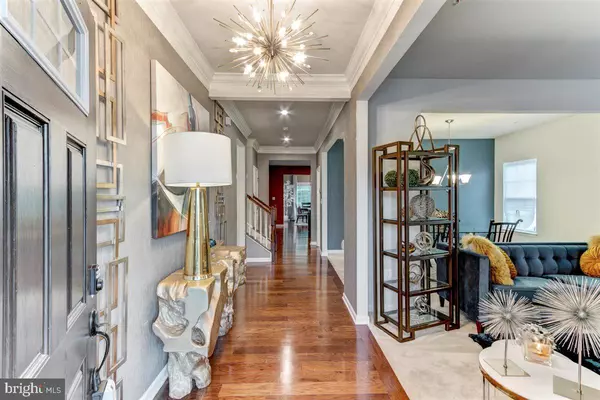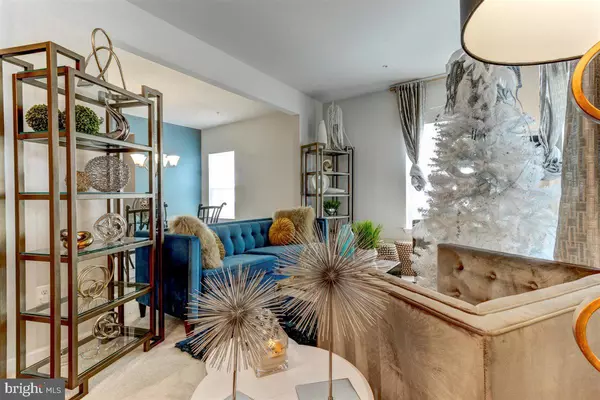$630,000
$574,999
9.6%For more information regarding the value of a property, please contact us for a free consultation.
14310 HIDDEN FOREST DR Accokeek, MD 20607
4 Beds
4 Baths
3,228 SqFt
Key Details
Sold Price $630,000
Property Type Single Family Home
Sub Type Detached
Listing Status Sold
Purchase Type For Sale
Square Footage 3,228 sqft
Price per Sqft $195
Subdivision Accokeek
MLS Listing ID MDPG602398
Sold Date 05/20/21
Style Colonial
Bedrooms 4
Full Baths 3
Half Baths 1
HOA Fees $81/mo
HOA Y/N Y
Abv Grd Liv Area 3,228
Originating Board BRIGHT
Year Built 2018
Annual Tax Amount $6,992
Tax Year 2020
Lot Size 0.269 Acres
Acres 0.27
Property Description
Welcome to 14310 Hidden Forest Drive, a striking abode tucked in the quaint neighborhood of The Preserve, in Accokeek, MD. Passing the tree lined street, as you enter the neighborhood, follow the winding road to the final cul-de sac, and sitting on a nice size flat lot of Hidden Forest Drive, 14310 awaits you! The meticulously maintained property, is all you've been waiting for. This beautiful colonial home, is only two years young, has 4 bedrooms and 3.5 bathrooms, with a generous size two car garage. As you enter the home, a formal living room and dining room greets you, perfect for hosting. A powder room on this level, is convenient for all guest. As you move on, you enter the grand family area. This beauty has a magnificent gourmet kitchen featuring an extended island, eye-catching granite counter tops, stainless steel appliances, double oven and enticing Tuscan inspired cabinets with under cabinet lighting. The oversized morning room, off of the kitchen, brings beautiful sunlight and extra space for family gatherings. A spacious family room, sits off the kitchen that includes an upgraded stone gas fireplace, along with surround sound on the main floor and basement area. The flex room (office, den, study, 5th bedroom) is conveniently located off the family room area. The upper level is home to 4 lavish bedrooms, which all include generous closet space and beyond sufficient windows. The humongous owners suite, has tray ceilings, his/her walk-in closets, large bathroom and soaking tub with jets. The bedrooms on the top floor, are surrounded by an open area loft, that can be flexed into a game room, or lounge. The in-law suite is also on this level, which includes a full bathroom. Let's not forget the laundry room is included on the top level. The spacious partially finished basement, has the potential of having a media room, excercise room and full bathroom, which already has the rough-in hookup. You would never want to leave this home, but if you do, you wouldn't need to go far. This community has a pool, basketball and tennis courts, playground, community center, and fitness center. Did I mention, its conveniently located less than 10 miles from MGM, National Harbor, Andrews AFB, with an easy commute via 210, Rte 5, Rte 301, and I-495. I just described your perfect home. All offers are due by Monday April 19, 2021 at 5:00pm.
Location
State MD
County Prince Georges
Zoning RL
Rooms
Basement Other
Interior
Interior Features Attic, Carpet, Crown Moldings, Family Room Off Kitchen, Kitchen - Island, Pantry, Recessed Lighting, Soaking Tub, Store/Office, Walk-in Closet(s), Upgraded Countertops, WhirlPool/HotTub, Wood Floors
Hot Water Natural Gas
Heating Central
Cooling Central A/C
Fireplaces Number 1
Fireplaces Type Stone
Equipment Built-In Microwave, Built-In Range, Dishwasher, Dryer - Front Loading, ENERGY STAR Dishwasher, Icemaker, Microwave, Stainless Steel Appliances, Washer, Water Heater - Tankless, Stove, Oven/Range - Gas, Disposal, Exhaust Fan, Oven - Double, ENERGY STAR Refrigerator, ENERGY STAR Freezer, Oven - Wall, Refrigerator
Furnishings No
Fireplace Y
Appliance Built-In Microwave, Built-In Range, Dishwasher, Dryer - Front Loading, ENERGY STAR Dishwasher, Icemaker, Microwave, Stainless Steel Appliances, Washer, Water Heater - Tankless, Stove, Oven/Range - Gas, Disposal, Exhaust Fan, Oven - Double, ENERGY STAR Refrigerator, ENERGY STAR Freezer, Oven - Wall, Refrigerator
Heat Source Natural Gas
Exterior
Exterior Feature Porch(es)
Parking Features Garage Door Opener
Garage Spaces 2.0
Water Access N
Accessibility None
Porch Porch(es)
Attached Garage 2
Total Parking Spaces 2
Garage Y
Building
Story 3
Sewer Public Septic
Water Public
Architectural Style Colonial
Level or Stories 3
Additional Building Above Grade, Below Grade
New Construction N
Schools
Elementary Schools Accokeek Academy
Middle Schools Gwynn Park
High Schools Gwynn Park
School District Prince George'S County Public Schools
Others
Pets Allowed Y
Senior Community No
Tax ID 17053875770
Ownership Fee Simple
SqFt Source Assessor
Security Features Smoke Detector
Acceptable Financing Cash, Conventional, FHA, VA
Horse Property N
Listing Terms Cash, Conventional, FHA, VA
Financing Cash,Conventional,FHA,VA
Special Listing Condition Standard
Pets Allowed No Pet Restrictions
Read Less
Want to know what your home might be worth? Contact us for a FREE valuation!

Our team is ready to help you sell your home for the highest possible price ASAP

Bought with Frederick Lyles Jr. • All Homes Realty LLC
GET MORE INFORMATION

