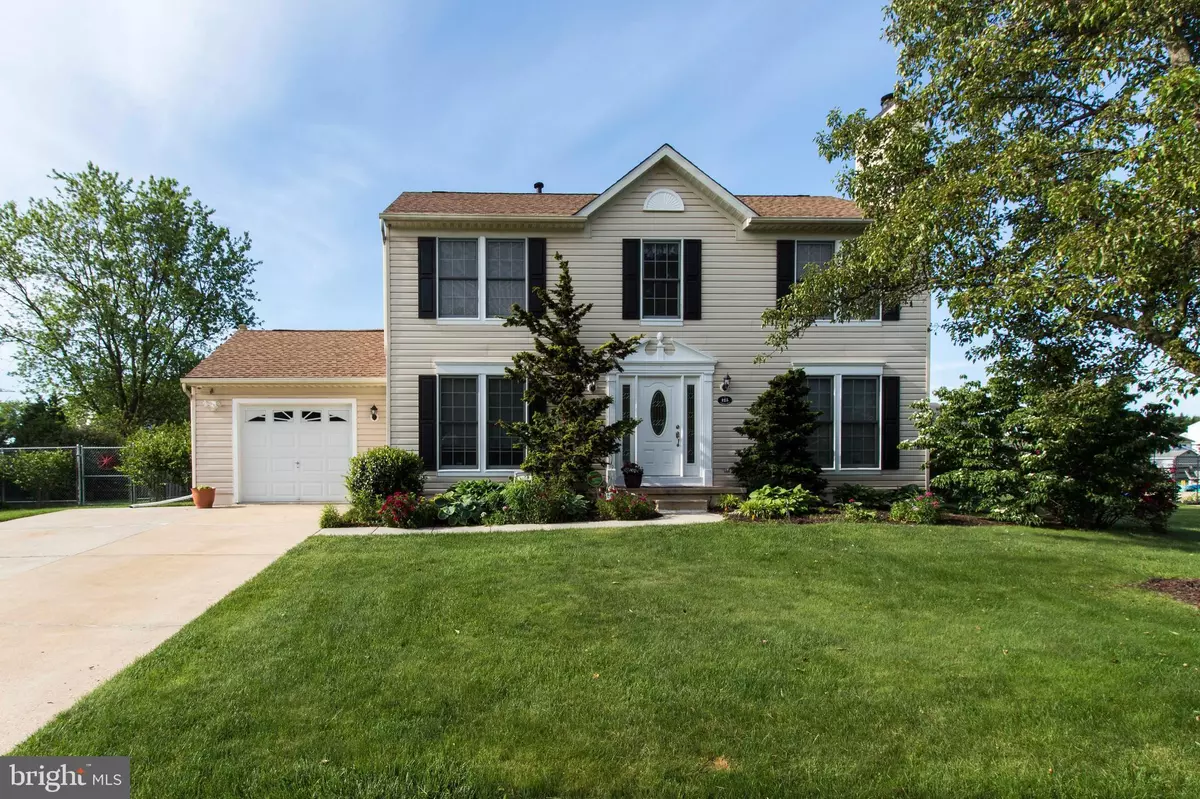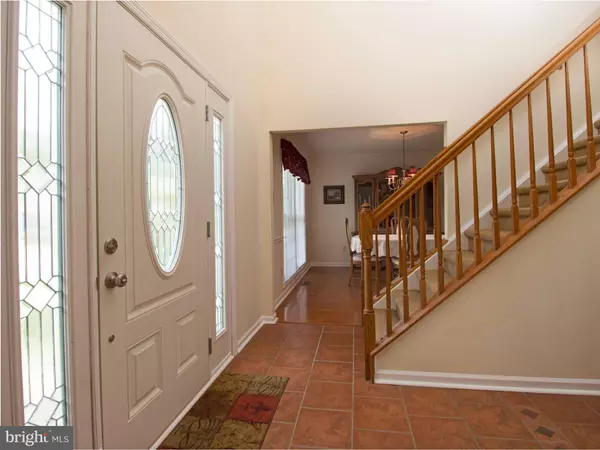$315,500
$315,500
For more information regarding the value of a property, please contact us for a free consultation.
125 COOPERS DR Newark, DE 19702
3 Beds
3 Baths
1,875 SqFt
Key Details
Sold Price $315,500
Property Type Single Family Home
Sub Type Detached
Listing Status Sold
Purchase Type For Sale
Square Footage 1,875 sqft
Price per Sqft $168
Subdivision Coopers Run
MLS Listing ID DENC502262
Sold Date 07/02/20
Style Colonial
Bedrooms 3
Full Baths 2
Half Baths 1
HOA Fees $8/ann
HOA Y/N Y
Abv Grd Liv Area 1,875
Originating Board BRIGHT
Year Built 1992
Annual Tax Amount $2,552
Tax Year 2019
Lot Size 0.360 Acres
Acres 0.36
Lot Dimensions 110.50 x 150.20
Property Description
Welcome to this beautiful 3BR/2.5BA colonial in Newark's popular Coopers Run neighborhood - within the 5 mile radius for Newark Charter School! Great curb appeal with the manicured front beds and lush landscaping, with colorful flowers blooming throughout the year. You'll enter this well-maintained home through a stylish new front door with sidelights, filling the 2-story foyer with lots of natural light. Make your way to an open concept eat-in kitchen with great views of your backyard entertainment area through the sliding glass doors. The kitchen features oak cabinetry, crisp white appliances, an eat-in area, and a convenient pantry closet. The kitchen flows into a spacious family room creating a perfect space for entertaining and hosting gatherings with family and friends. Off the kitchen is a bright and airy dining room with hardwood floors for those more formal occasions. A cozy living room with a wood-burning fireplace is situated adjacent to foyer at the front of the home and would make a great location for a home office. Upstairs there are 3 large bedrooms and 2 full baths. The over-sized master suite has a walk-in closet, and private master bath with double vanity. Bedroom 2 is almost like a 2nd master with 2 large closets. The 2nd and 3rd bedrooms share an updated hall bath. The basement is clean and dry and sump pump has a battery backup, so it's ready for your finishing touches. Out back you'll be treated to a private oasis with a fenced in rear yard, 16' x 12' deck, paver patio, raised garden, shed, and lots of plantings to screen you from your neighbors. It's a great place for a summer barbecue or sitting around the firepit and relaxing after a long day at work. Current owner updated many of the major systems, including a high efficiency gas furnace & AC (2011), water heater (2011), architectural shingle roof (2017), paint, flooring and a security system. This home is move-in ready, just unpack and enjoy! MAKE THIS YOUR NEW HOME TODAY!
Location
State DE
County New Castle
Area Newark/Glasgow (30905)
Zoning NC21
Rooms
Other Rooms Living Room, Dining Room, Primary Bedroom, Bedroom 2, Bedroom 3, Kitchen, Family Room
Basement Full, Unfinished
Interior
Interior Features Ceiling Fan(s), Chair Railings, Crown Moldings, Family Room Off Kitchen, Floor Plan - Open, Formal/Separate Dining Room, Kitchen - Eat-In, Primary Bath(s), Pantry, Recessed Lighting, Walk-in Closet(s)
Hot Water Natural Gas
Heating Forced Air
Cooling Central A/C
Flooring Hardwood, Vinyl, Carpet
Fireplaces Number 1
Fireplaces Type Wood
Equipment Refrigerator, Built-In Microwave, Oven/Range - Electric, Dishwasher, Washer, Dryer
Fireplace Y
Appliance Refrigerator, Built-In Microwave, Oven/Range - Electric, Dishwasher, Washer, Dryer
Heat Source Natural Gas
Exterior
Exterior Feature Deck(s)
Parking Features Garage - Front Entry
Garage Spaces 5.0
Fence Chain Link
Water Access N
Roof Type Architectural Shingle
Accessibility None
Porch Deck(s)
Attached Garage 1
Total Parking Spaces 5
Garage Y
Building
Story 2
Sewer Public Sewer
Water Public
Architectural Style Colonial
Level or Stories 2
Additional Building Above Grade, Below Grade
New Construction N
Schools
Elementary Schools Brader
Middle Schools Gauger-Cobbs
High Schools Glasgow
School District Christina
Others
Senior Community No
Tax ID 11-021.10-029
Ownership Fee Simple
SqFt Source Assessor
Acceptable Financing Conventional, Cash, FHA, VA
Listing Terms Conventional, Cash, FHA, VA
Financing Conventional,Cash,FHA,VA
Special Listing Condition Standard
Read Less
Want to know what your home might be worth? Contact us for a FREE valuation!

Our team is ready to help you sell your home for the highest possible price ASAP

Bought with Grace Johnson • Exit Central Realty

GET MORE INFORMATION





