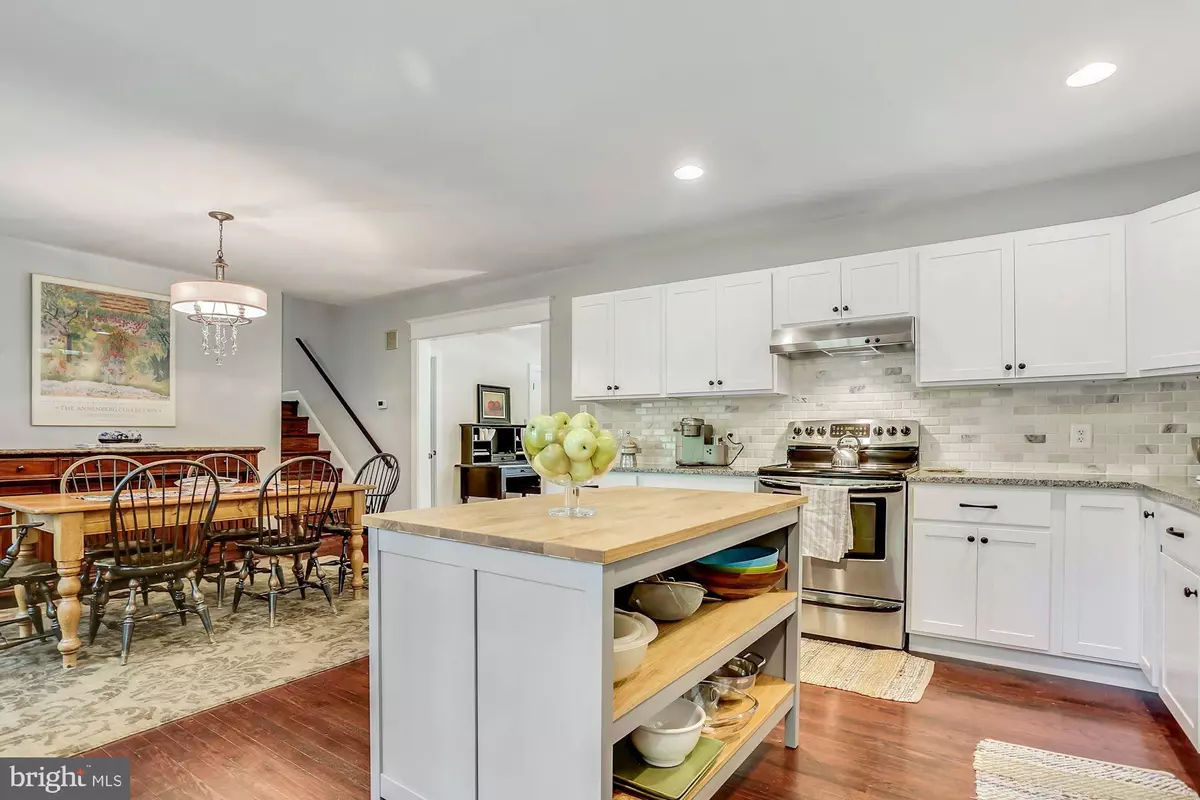$1,000,000
$950,000
5.3%For more information regarding the value of a property, please contact us for a free consultation.
2412 LANCASTER CT Falls Church, VA 22043
4 Beds
3 Baths
2,236 SqFt
Key Details
Sold Price $1,000,000
Property Type Single Family Home
Sub Type Detached
Listing Status Sold
Purchase Type For Sale
Square Footage 2,236 sqft
Price per Sqft $447
Subdivision Falls Hill
MLS Listing ID VAFX2017436
Sold Date 10/20/21
Style Split Level
Bedrooms 4
Full Baths 3
HOA Y/N N
Abv Grd Liv Area 1,508
Originating Board BRIGHT
Year Built 1957
Annual Tax Amount $9,648
Tax Year 2021
Lot Size 0.480 Acres
Acres 0.48
Property Description
Welcome home to this beautiful all brick 4 bedroom home located in sought after Falls Hill. One of the best lots in the neighborhood this home is on a .48 lot located at the end of an idyllic cul-de-sac. This home has been almost completely renovated since 2015. When you enter into the home the first thing youll notice is the gorgeously refinished hardwood floors, updated trim and solid 5 panel shaker doors throughout. The living room has a wood burning fireplace that leads to the kitchen/dining area. The kitchen has been renovated, providing a much-desired open concept with stainless steel appliances, a gorgeous backsplash and spacious island. On the lower level, you will find a large family room w/ a stunning brick hearth surrounding the 2nd wood burning fireplace, a 3rd full bath and a laundry area. The basement level provides lots of options for the next homeowner: storage, recreation room, home office?- you can be as creative as you want to maximize this homes square footage. The fully fenced and huge back yard boasts a large patio area and loads of grassy space - bring all your ideas for what you can do here plenty of room for an addition to the house, a play area, a garden or all of the above! Commuters will enjoy being just 1 mile from West Falls Church Metro with easy access to Rt. 7, Rt 66 and 495. This home is very convenient to Falls Church City, the Mosaic District, Tysons Corner, anda its an easy walk or bike ride to the upcoming Founders Row. Outdoor enthusiasts will love the W&OD Trail located just blocks away. Dont miss this!
Location
State VA
County Fairfax
Zoning 130
Rooms
Other Rooms Living Room, Dining Room, Primary Bedroom, Bedroom 2, Bedroom 3, Bedroom 4, Kitchen, Family Room, Laundry, Storage Room, Bathroom 1, Bathroom 2, Bathroom 3
Basement Outside Entrance, Other
Interior
Interior Features Other
Hot Water Natural Gas
Heating Forced Air
Cooling Central A/C
Flooring Hardwood, Engineered Wood
Fireplaces Number 2
Fireplaces Type Wood
Equipment Dishwasher, Disposal, Dryer, Icemaker, Oven/Range - Electric, Refrigerator, Washer
Fireplace Y
Appliance Dishwasher, Disposal, Dryer, Icemaker, Oven/Range - Electric, Refrigerator, Washer
Heat Source Natural Gas
Laundry Lower Floor
Exterior
Garage Spaces 4.0
Water Access N
Accessibility None
Road Frontage City/County
Total Parking Spaces 4
Garage N
Building
Lot Description Cul-de-sac
Story 4
Foundation Other
Sewer Public Sewer
Water Public
Architectural Style Split Level
Level or Stories 4
Additional Building Above Grade, Below Grade
New Construction N
Schools
Elementary Schools Shrevewood
Middle Schools Kilmer
High Schools Marshall
School District Fairfax County Public Schools
Others
Senior Community No
Tax ID 0403 03 0058
Ownership Fee Simple
SqFt Source Assessor
Special Listing Condition Standard
Read Less
Want to know what your home might be worth? Contact us for a FREE valuation!

Our team is ready to help you sell your home for the highest possible price ASAP

Bought with Gayle B Damelin • KW Metro Center

GET MORE INFORMATION





