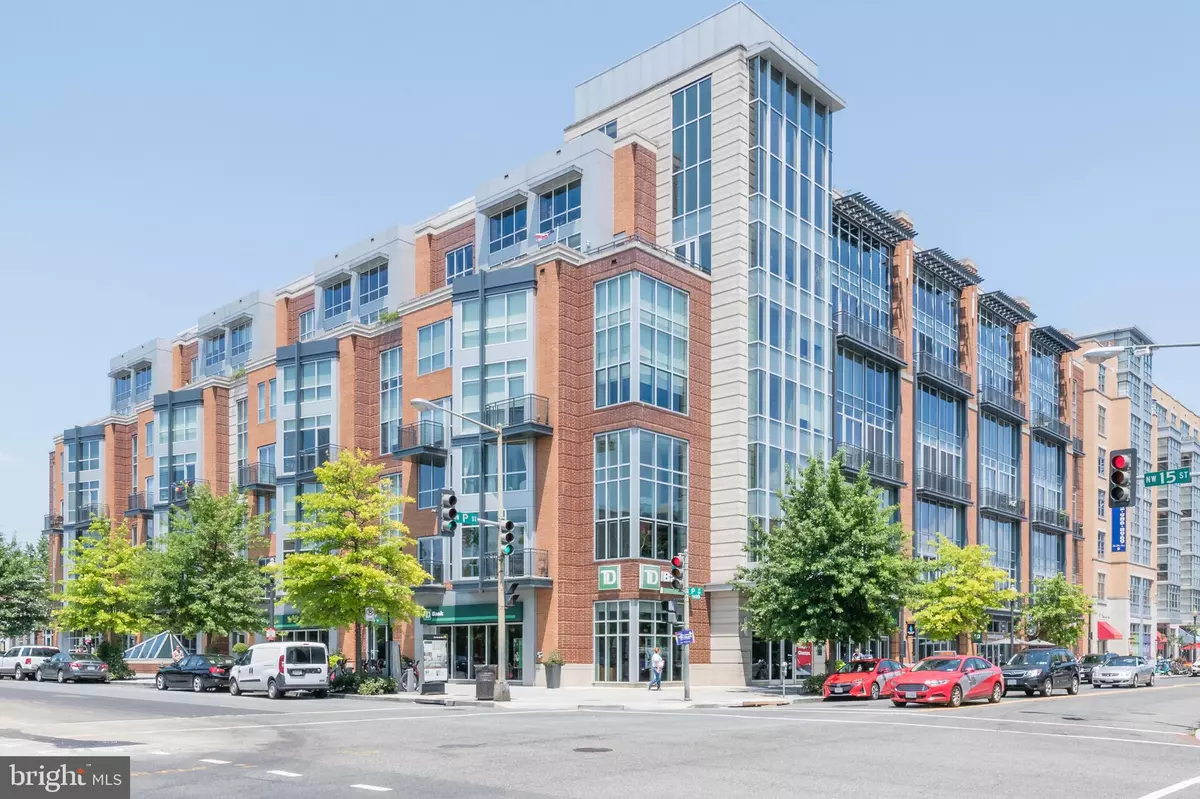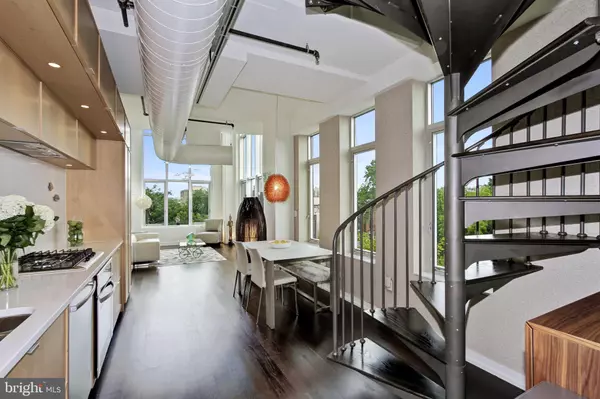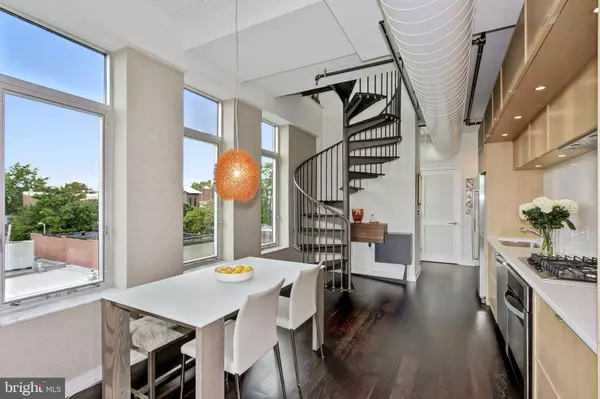$760,000
$769,000
1.2%For more information regarding the value of a property, please contact us for a free consultation.
1515 15TH ST NW #411 Washington, DC 20005
1 Bed
2 Baths
895 SqFt
Key Details
Sold Price $760,000
Property Type Condo
Sub Type Condo/Co-op
Listing Status Sold
Purchase Type For Sale
Square Footage 895 sqft
Price per Sqft $849
Subdivision Logan Circle
MLS Listing ID DCDC460780
Sold Date 04/24/20
Style Contemporary
Bedrooms 1
Full Baths 1
Half Baths 1
Condo Fees $628/mo
HOA Y/N N
Abv Grd Liv Area 895
Originating Board BRIGHT
Year Built 2008
Annual Tax Amount $5,444
Tax Year 2019
Property Description
Exceptional condominium home, boasting 1 Bed/1.5 Baths in the stunning Metropole. Set over two floors, the space is bathed in light from two-story windows from two vantages, inducing one to look skyward as if in an urban industrial cathedral, while a bespoke light fixture dangles from the vaulted ceiling providing an other-worldly twinkle. The open plan living, dining, and sleek kitchen with stainless steel appliance suite is ideal for entertaining. Upstairs, the large master suite features frosted aquamarine glass accents separating the en-suite bathroom, balcony views to the living room and street below, as well as walk-in closet. Parking space in underground, secure garage, with 24 hour concierge, Vida Fitness, outdoor courtyard lounge, and grilling area in building. Across from Whole Foods, Milk Bar, and steps from bars, restaurants, and the endless amenities of the 14th St Corridor and Dupont!
Location
State DC
County Washington
Zoning RESIDENTIAL
Rooms
Main Level Bedrooms 1
Interior
Interior Features Dining Area, Floor Plan - Open, Kitchen - Gourmet, Primary Bath(s), Walk-in Closet(s), Window Treatments, Wood Floors
Heating Forced Air
Cooling Central A/C
Flooring Hardwood
Equipment Dishwasher, Disposal, Dryer - Front Loading, Freezer, Icemaker, Oven/Range - Gas, Stainless Steel Appliances, Washer - Front Loading
Fireplace N
Appliance Dishwasher, Disposal, Dryer - Front Loading, Freezer, Icemaker, Oven/Range - Gas, Stainless Steel Appliances, Washer - Front Loading
Heat Source Natural Gas
Exterior
Parking Features Basement Garage, Covered Parking, Additional Storage Area, Inside Access
Garage Spaces 1.0
Amenities Available Concierge, Elevator, Extra Storage, Reserved/Assigned Parking, Guest Suites, Common Grounds, Picnic Area
Water Access N
View City
Accessibility Elevator
Attached Garage 1
Total Parking Spaces 1
Garage Y
Building
Story 2
Unit Features Mid-Rise 5 - 8 Floors
Sewer Public Sewer
Water Public
Architectural Style Contemporary
Level or Stories 2
Additional Building Above Grade, Below Grade
New Construction N
Schools
School District District Of Columbia Public Schools
Others
Pets Allowed Y
HOA Fee Include Custodial Services Maintenance,Ext Bldg Maint,Insurance,Management,Reserve Funds,Trash,Water
Senior Community No
Tax ID 0209//2479
Ownership Condominium
Security Features Doorman,Desk in Lobby,Exterior Cameras,Intercom
Special Listing Condition Standard
Pets Allowed Number Limit, Size/Weight Restriction
Read Less
Want to know what your home might be worth? Contact us for a FREE valuation!

Our team is ready to help you sell your home for the highest possible price ASAP

Bought with Ali F Palmieri • RE/MAX Executives

GET MORE INFORMATION





