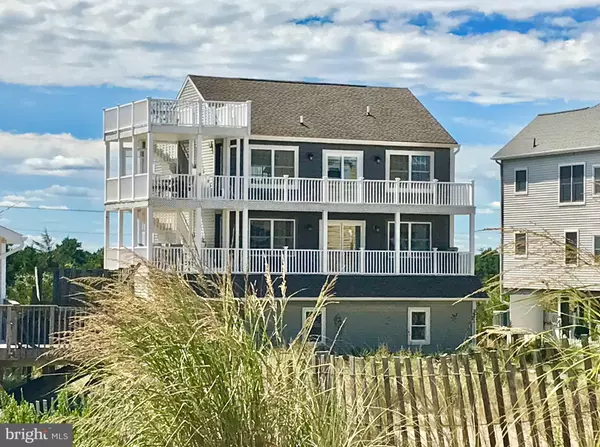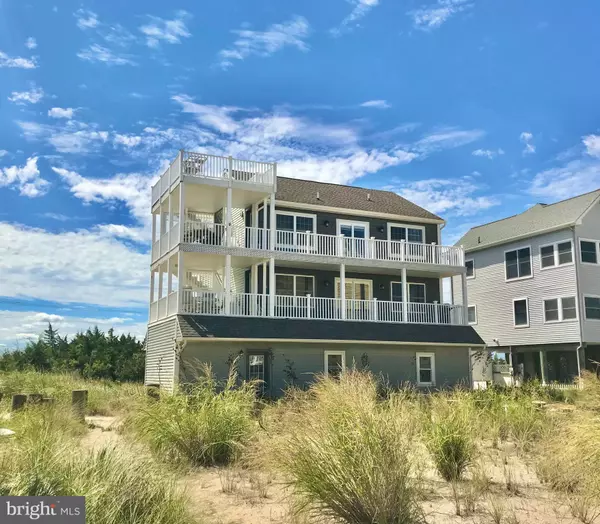$865,000
$875,000
1.1%For more information regarding the value of a property, please contact us for a free consultation.
1104 S BAY SHORE DR Milton, DE 19968
3 Beds
2 Baths
1,800 SqFt
Key Details
Sold Price $865,000
Property Type Single Family Home
Sub Type Detached
Listing Status Sold
Purchase Type For Sale
Square Footage 1,800 sqft
Price per Sqft $480
Subdivision Broadkill Beach
MLS Listing ID DESU2003646
Sold Date 01/14/22
Style Coastal,Contemporary
Bedrooms 3
Full Baths 2
HOA Y/N N
Abv Grd Liv Area 1,800
Originating Board BRIGHT
Year Built 2007
Annual Tax Amount $1,382
Tax Year 2021
Lot Size 7,841 Sqft
Acres 0.18
Lot Dimensions 80.00 x 100.00
Property Description
Bright and Open Coastal Contemporary with panoramic views of the Delaware Bay and Primehook Wildlife Refuge. Rare Broadkill Beach Opportunity for a second home or proven lucrative vacation rental. 3BR 2 BA home with the flexibility of 2 owner suites and/or in-law suite. Oversized 2 bay garage offering potential RV and/or boat storage with minimal modification. Enjoy panoramic views of sunrises over the Delaware Bay, Cape May, Lewes and stunning, unobstructed views of sunsets over the Prime Hook Wildlife Refuge. Multiple decks surround the home and feature a fiberglass coating for years of low maintenance enjoyment. The top deck level "skydeck" will delight with its scenic vistas. Just steps to the beach, this home offers endless outdoor enjoyment and activities. Just minutes from shopping, fine dining and entertainment in Lewes and Rehoboth Beach yet away from the traffic, crowds and headaches of no parking. Home is move in-ready and sold furnished. Welcome Home!!
Location
State DE
County Sussex
Area Broadkill Hundred (31003)
Zoning GR
Rooms
Main Level Bedrooms 2
Interior
Interior Features Ceiling Fan(s), Combination Dining/Living, Floor Plan - Open, Primary Bedroom - Bay Front
Hot Water Electric
Heating Forced Air, Heat Pump - Electric BackUp
Cooling Central A/C
Flooring Luxury Vinyl Plank, Carpet, Tile/Brick
Equipment Built-In Microwave, Microwave, Oven/Range - Electric, Dishwasher, Icemaker, Washer/Dryer Stacked, Washer, Water Heater
Furnishings Yes
Window Features Low-E
Appliance Built-In Microwave, Microwave, Oven/Range - Electric, Dishwasher, Icemaker, Washer/Dryer Stacked, Washer, Water Heater
Heat Source Electric
Laundry Upper Floor
Exterior
Parking Features Additional Storage Area, Garage Door Opener, Inside Access, Oversized
Garage Spaces 6.0
Utilities Available Cable TV
Water Access Y
View Bay, Panoramic, Scenic Vista
Roof Type Architectural Shingle
Street Surface Black Top
Accessibility None
Road Frontage City/County
Attached Garage 2
Total Parking Spaces 6
Garage Y
Building
Story 2
Foundation Pilings
Sewer On Site Septic
Water Public
Architectural Style Coastal, Contemporary
Level or Stories 2
Additional Building Above Grade, Below Grade
Structure Type Dry Wall
New Construction N
Schools
School District Cape Henlopen
Others
Senior Community No
Tax ID 235-04.17-111.00
Ownership Fee Simple
SqFt Source Assessor
Acceptable Financing Cash, Conventional, Exchange
Listing Terms Cash, Conventional, Exchange
Financing Cash,Conventional,Exchange
Special Listing Condition Standard
Read Less
Want to know what your home might be worth? Contact us for a FREE valuation!

Our team is ready to help you sell your home for the highest possible price ASAP

Bought with AMY PIETLOCK • Monument Sotheby's International Realty

GET MORE INFORMATION





