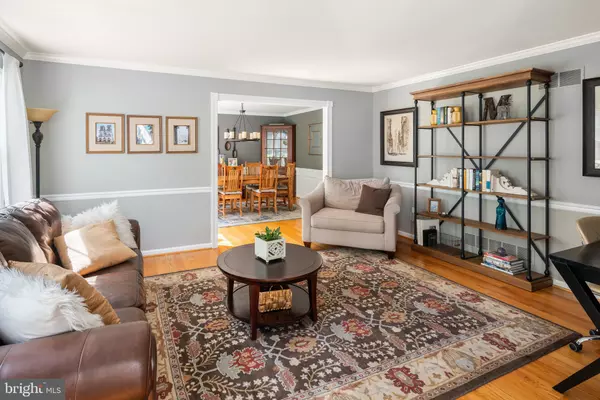$645,000
$625,000
3.2%For more information regarding the value of a property, please contact us for a free consultation.
2823 E FOX CHASE CIR Doylestown, PA 18902
4 Beds
3 Baths
3,309 SqFt
Key Details
Sold Price $645,000
Property Type Single Family Home
Sub Type Detached
Listing Status Sold
Purchase Type For Sale
Square Footage 3,309 sqft
Price per Sqft $194
Subdivision Hunters Crossing
MLS Listing ID PABU498670
Sold Date 08/11/20
Style Colonial
Bedrooms 4
Full Baths 2
Half Baths 1
HOA Y/N N
Abv Grd Liv Area 3,309
Originating Board BRIGHT
Year Built 1989
Annual Tax Amount $8,765
Tax Year 2020
Lot Size 0.844 Acres
Acres 0.84
Lot Dimensions .84
Property Description
ABSOLUTELY GORGEOUS new listing in Buckingham Township! 4 bedroom 2.5 bath cedar sided home situated on almost an acre, this beautifully updated home is ready to move right in! Updates include: patio addition (2020), master bath and hall bath (2017), roof (2013), hot water heater (2017), millwork foyer and hallway (2015), family room hardwood floors and new sliding doors (2014), driveway retaining wall (2012), garage doors. The first floor features hardwood floors throughout, custom millwork, open layout and excellent design. Enter into the light filled 2 story foyer, the large 1st floor office is set off of the foyer in a private location, the living room opens to the dining room offering an open flow for entertaining or just unwinding. The kitchen, which is open to the family room, includes a large island with seating, granite countertops, stainless steel appliances including double oven (2018), updated light fixtures, pantry, large eating area with bay window overlooking the fabulous back yard. Inviting family room features a wood burning brick fireplace with raised brick hearth, custom built in cabinetry, 2 sets of sliding doors open to the incredible patio and back yard! Great size first floor laundry/mudroom with powder room, tile flooring and access to back yard. The second floor offers a luxurious master suite with renovated master bath and walk in closet. The master bathroom includes Restoration Hardware double vanity and sinks with marble countertop, large shower with custom tile work, glass door and surround, free standing tub and beautiful tile flooring. 3 additional good sized bedrooms and renovated hall bath complete the second floor. The lower level offers a finished recreation room/game room plus loads of storage. The serene back yard will complete your dream home checklist! Great size yard offering privacy and awesome recreation space. The incredible paver patio is over 500 square feet with lounging and dining spaces, built in grill, newly added fire pit and retaining wall. Great location on a tree-lined street in small neighborhood of only 20 homes, close to Doylestown, Lahaska and New Hope! Award winning Central Bucks School District. You will not want to miss this beauty!
Location
State PA
County Bucks
Area Buckingham Twp (10106)
Zoning VR
Rooms
Other Rooms Living Room, Dining Room, Primary Bedroom, Bedroom 2, Bedroom 3, Bedroom 4, Kitchen, Family Room, Laundry, Office, Recreation Room, Primary Bathroom, Full Bath, Half Bath
Basement Full
Interior
Interior Features Attic, Built-Ins, Ceiling Fan(s), Central Vacuum, Chair Railings, Crown Moldings, Family Room Off Kitchen, Kitchen - Island, Kitchen - Eat-In, Primary Bath(s), Pantry, Recessed Lighting, Upgraded Countertops, Walk-in Closet(s), Wood Floors
Hot Water Electric
Heating Forced Air, Heat Pump - Oil BackUp, Zoned
Cooling Central A/C
Flooring Hardwood, Ceramic Tile, Carpet
Fireplaces Number 1
Fireplaces Type Brick
Equipment Built-In Microwave, Central Vacuum, Dishwasher, Stainless Steel Appliances, Oven/Range - Electric, Oven - Double, Oven - Self Cleaning, Water Heater
Fireplace Y
Appliance Built-In Microwave, Central Vacuum, Dishwasher, Stainless Steel Appliances, Oven/Range - Electric, Oven - Double, Oven - Self Cleaning, Water Heater
Heat Source Electric, Oil
Laundry Main Floor
Exterior
Exterior Feature Patio(s)
Parking Features Garage - Side Entry
Garage Spaces 6.0
Water Access N
Accessibility None
Porch Patio(s)
Attached Garage 2
Total Parking Spaces 6
Garage Y
Building
Lot Description Backs to Trees, Front Yard, Landscaping, No Thru Street, Private, Rear Yard, SideYard(s)
Story 2
Sewer On Site Septic
Water Well, Private
Architectural Style Colonial
Level or Stories 2
Additional Building Above Grade
New Construction N
Schools
Elementary Schools Buckingham
Middle Schools Holicong
High Schools Central Bucks High School East
School District Central Bucks
Others
Senior Community No
Tax ID 06-010-091-015
Ownership Fee Simple
SqFt Source Assessor
Acceptable Financing Cash, Conventional
Listing Terms Cash, Conventional
Financing Cash,Conventional
Special Listing Condition Standard
Read Less
Want to know what your home might be worth? Contact us for a FREE valuation!

Our team is ready to help you sell your home for the highest possible price ASAP

Bought with Margaret Lazar • BHHS Fox & Roach - Princeton
GET MORE INFORMATION





