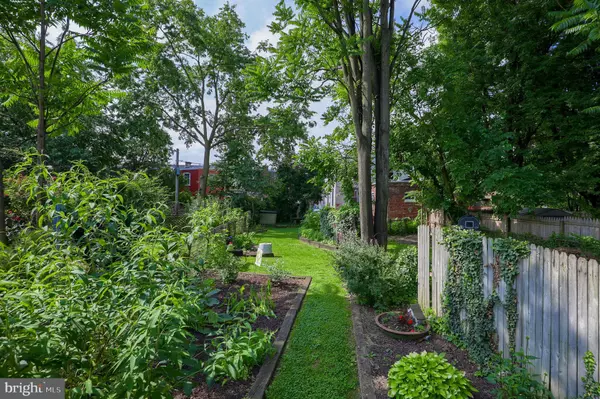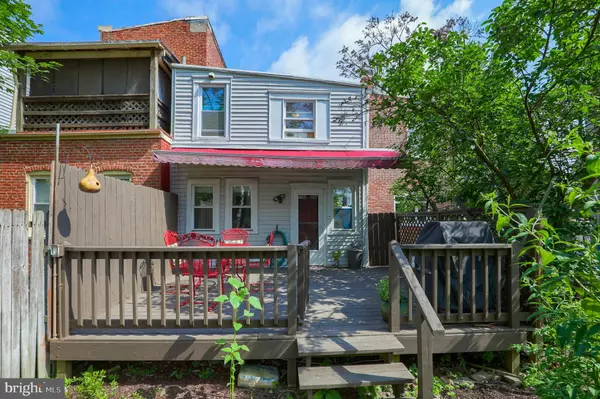$205,000
$210,000
2.4%For more information regarding the value of a property, please contact us for a free consultation.
220 E LEMON ST Lancaster, PA 17602
3 Beds
2 Baths
1,688 SqFt
Key Details
Sold Price $205,000
Property Type Townhouse
Sub Type End of Row/Townhouse
Listing Status Sold
Purchase Type For Sale
Square Footage 1,688 sqft
Price per Sqft $121
Subdivision Musser Park
MLS Listing ID PALA2000610
Sold Date 09/10/21
Style Traditional
Bedrooms 3
Full Baths 1
Half Baths 1
HOA Y/N N
Abv Grd Liv Area 1,688
Originating Board BRIGHT
Year Built 1900
Annual Tax Amount $4,641
Tax Year 2020
Lot Size 3,049 Sqft
Acres 0.07
Lot Dimensions 0.00 x 0.00
Property Description
Located in Lancaster City's Musser Park neighborhood, this lovely 3 bedroom 1.5 bathroom is sure to please. With an open floor plan and spacious rooms, this home boasts almost 1700 sq ft. The first floor has gorgeous wooden floors in the combination living and dining areas. Aside from the bright and airy kitchen, the first floor also has a separate laundry area and conveniently located half bath. Upstairs you will find an updated full bath with river rock stoned shower, three bedrooms (one with a private balcony) and a large exposed brick wall flex space. Out back you will find a powered awning covered deck overlooking a beautifully landscaped backyard. Within 2.5 blocks of Lancaster General Health, this home could qualify for the beneficial HOME IN THE CITY employer assisted housing program. Also notable: the central AC unit, water softener and water heater have all been recently updated. In addition to this homes fabulous features, it is also within walking distance to some of the best restaurants and shopping that Downtown Lancaster has to offer. Schedule your showing today!
Location
State PA
County Lancaster
Area Lancaster City (10533)
Zoning RESIDENTIAL
Rooms
Other Rooms Living Room, Dining Room, Bedroom 2, Bedroom 3, Kitchen, Family Room, Bedroom 1, Laundry
Basement Full
Interior
Interior Features Attic, Breakfast Area, Built-Ins, Carpet, Ceiling Fan(s), Combination Dining/Living, Dining Area, Family Room Off Kitchen, Floor Plan - Open, Kitchen - Island, Wood Floors
Hot Water Natural Gas
Heating Baseboard - Electric, Forced Air
Cooling Central A/C
Heat Source Electric, Natural Gas
Exterior
Fence Wood, Rear
Water Access N
Accessibility None
Garage N
Building
Story 2
Sewer Public Sewer
Water Public
Architectural Style Traditional
Level or Stories 2
Additional Building Above Grade, Below Grade
New Construction N
Schools
High Schools Mccaskey Campus
School District School District Of Lancaster
Others
Senior Community No
Tax ID 336-95378-0-0000
Ownership Fee Simple
SqFt Source Assessor
Acceptable Financing Cash, Conventional, FHA, VA
Listing Terms Cash, Conventional, FHA, VA
Financing Cash,Conventional,FHA,VA
Special Listing Condition Standard
Read Less
Want to know what your home might be worth? Contact us for a FREE valuation!

Our team is ready to help you sell your home for the highest possible price ASAP

Bought with Phil Kuntz • Berkshire Hathaway HomeServices Homesale Realty
GET MORE INFORMATION





