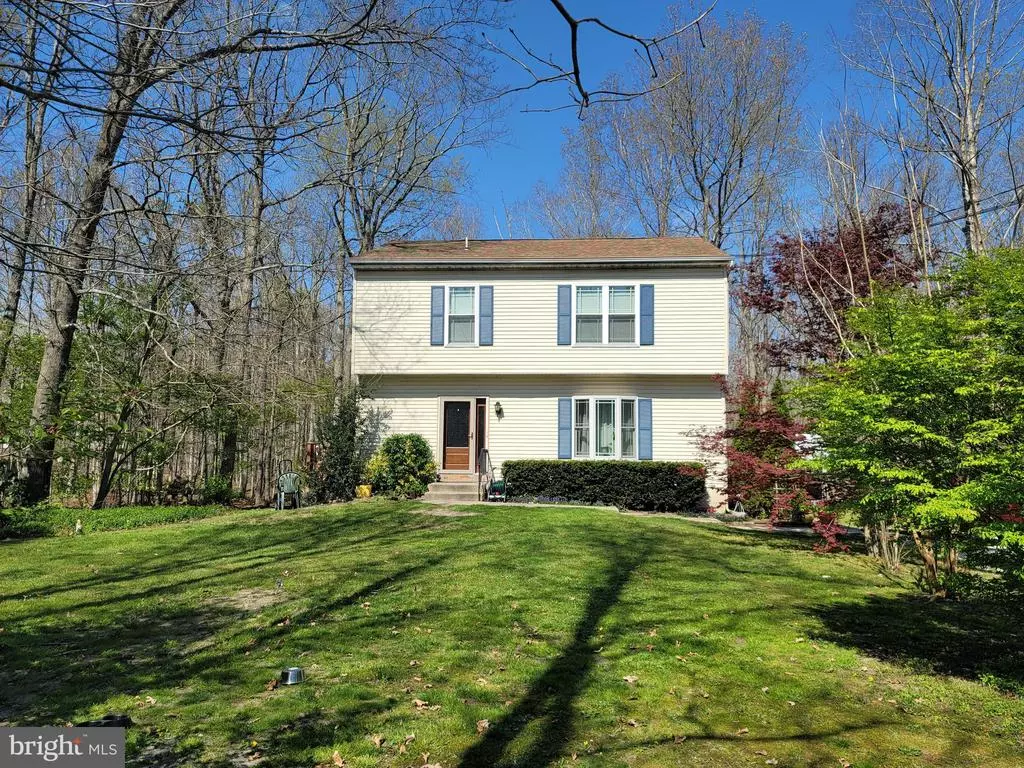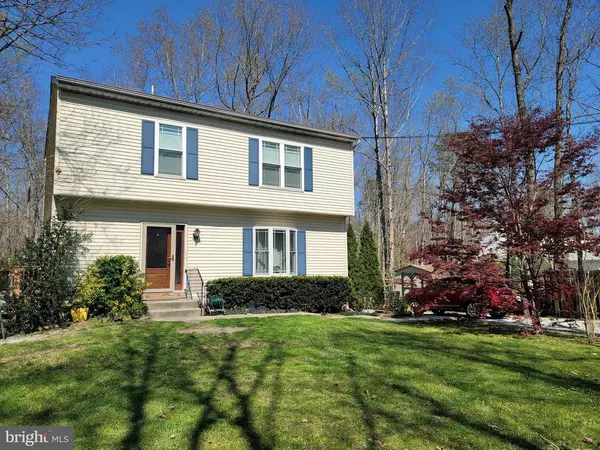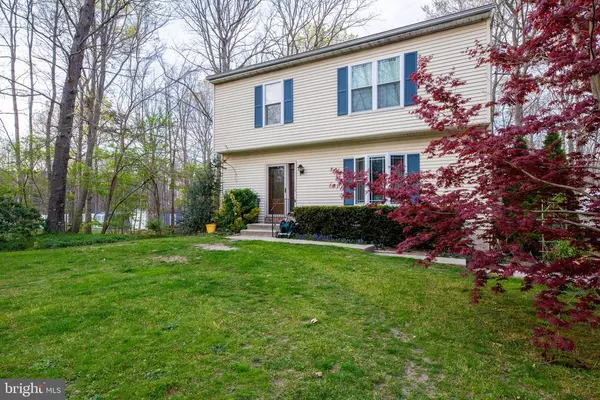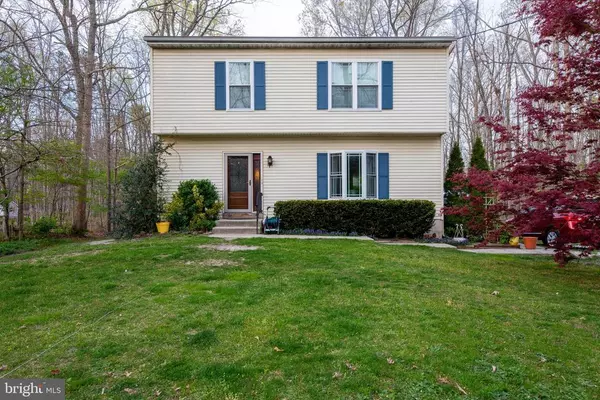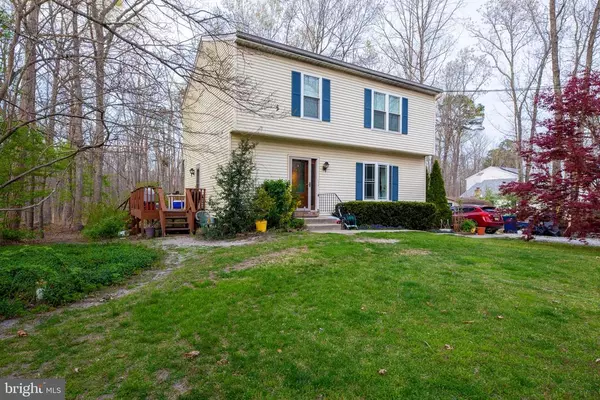$275,000
$269,000
2.2%For more information regarding the value of a property, please contact us for a free consultation.
515 JACKSON RD Williamstown, NJ 08094
3 Beds
3 Baths
1,664 SqFt
Key Details
Sold Price $275,000
Property Type Single Family Home
Sub Type Detached
Listing Status Sold
Purchase Type For Sale
Square Footage 1,664 sqft
Price per Sqft $165
Subdivision None Available
MLS Listing ID NJAC117086
Sold Date 06/15/21
Style Colonial
Bedrooms 3
Full Baths 2
Half Baths 1
HOA Y/N N
Abv Grd Liv Area 1,664
Originating Board BRIGHT
Year Built 1992
Annual Tax Amount $6,881
Tax Year 2020
Lot Size 3.720 Acres
Acres 3.72
Lot Dimensions 0.00 x 0.00
Property Description
Plenty of room to roam! This spacious home sits on 3.72 private acres! Step inside the open entry foyer complete with tile flooring that flows seamlessly into either the eat in kitchen or living room! The living room is large and allows plenty of natural lighting through a lovely bay picture window. The eat in kitchen features tile flooring, laminate countertops, wood cabinetry and stainless steel appliances. The formal dining room can be accessed from the kitchen or living room perfect for entertaining. Upstairs there are 3 spacious bedrooms with double closets and another room which is currently being used as an office but can easily be a 4th bedroom or playroom. The master bedroom is very large and features it's very own master bathroom! This home has a full basement which can easily be finished if you desire. The heating system is custom and energy efficient. There have been many upgrades which include Pella windows, central AC(2Yrs. Old), gutter helmet, kitchen appliances and countertops! The roof is 10 years old and was replaced with 30 yr. architectural shingles. The deck is a wrap around and overlooks the massive back yard which is a nature lovers paradise. There are 2 sheds for storage! The owner is willing to include the riding lawn mower with an acceptable offer! Make your appointment today!
Location
State NJ
County Atlantic
Area Buena Vista Twp (20105)
Zoning RDR1
Rooms
Other Rooms Living Room, Dining Room, Kitchen, Foyer, Office
Basement Full, Interior Access
Interior
Interior Features Ceiling Fan(s), Formal/Separate Dining Room, Floor Plan - Traditional, Kitchen - Eat-In, Pantry, Primary Bath(s), Tub Shower, Water Treat System
Hot Water Natural Gas
Heating Baseboard - Hot Water
Cooling Central A/C
Flooring Carpet, Ceramic Tile
Equipment Dishwasher, Dryer - Gas, Dryer - Front Loading, Humidifier, Oven/Range - Gas, Refrigerator, Stainless Steel Appliances, Washer - Front Loading, Water Heater - High-Efficiency
Fireplace N
Window Features Bay/Bow,Energy Efficient
Appliance Dishwasher, Dryer - Gas, Dryer - Front Loading, Humidifier, Oven/Range - Gas, Refrigerator, Stainless Steel Appliances, Washer - Front Loading, Water Heater - High-Efficiency
Heat Source Natural Gas
Exterior
Garage Spaces 4.0
Water Access N
Roof Type Architectural Shingle
Accessibility 2+ Access Exits
Total Parking Spaces 4
Garage N
Building
Story 2
Sewer On Site Septic
Water Well
Architectural Style Colonial
Level or Stories 2
Additional Building Above Grade, Below Grade
New Construction N
Schools
High Schools Buena Regional
School District Buena Regional Schools
Others
Senior Community No
Tax ID 05-01402-00033 09
Ownership Fee Simple
SqFt Source Assessor
Acceptable Financing FHA, Conventional, USDA, VA, Cash
Listing Terms FHA, Conventional, USDA, VA, Cash
Financing FHA,Conventional,USDA,VA,Cash
Special Listing Condition Standard
Read Less
Want to know what your home might be worth? Contact us for a FREE valuation!

Our team is ready to help you sell your home for the highest possible price ASAP

Bought with Gregory Girone • Exit Realty Washington Township
GET MORE INFORMATION

