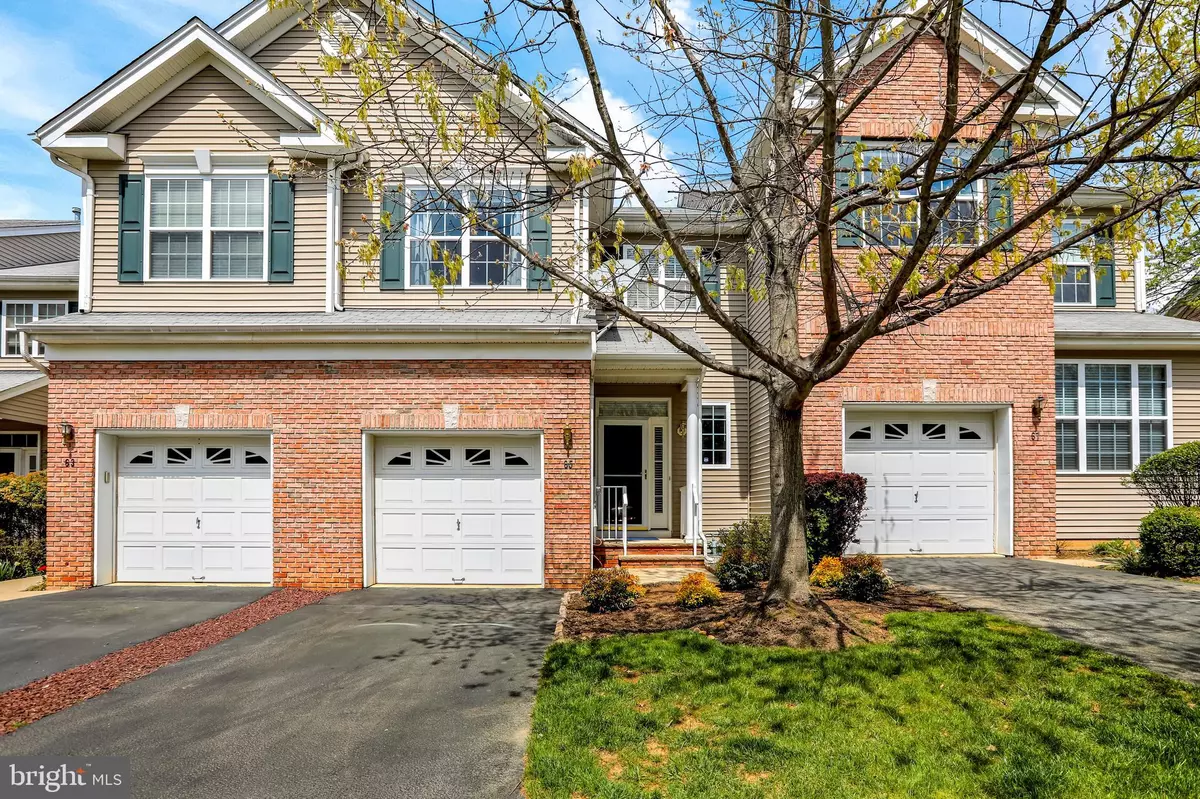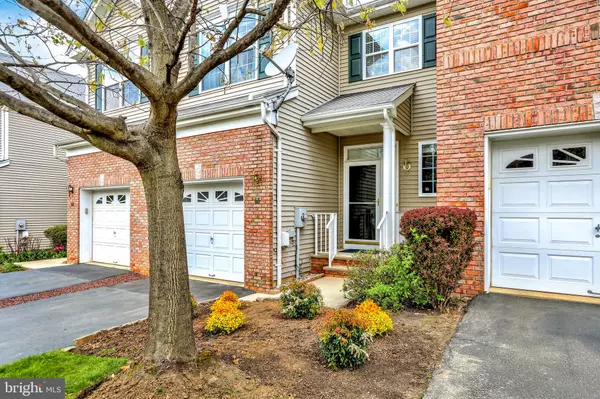$512,500
$485,000
5.7%For more information regarding the value of a property, please contact us for a free consultation.
65 TRUMAN AVE Princeton, NJ 08540
2 Beds
3 Baths
1,755 SqFt
Key Details
Sold Price $512,500
Property Type Townhouse
Sub Type Interior Row/Townhouse
Listing Status Sold
Purchase Type For Sale
Square Footage 1,755 sqft
Price per Sqft $292
Subdivision Montgomery Hills
MLS Listing ID NJSO114582
Sold Date 06/28/21
Style Other
Bedrooms 2
Full Baths 2
Half Baths 1
HOA Fees $272/mo
HOA Y/N Y
Abv Grd Liv Area 1,755
Originating Board BRIGHT
Year Built 2004
Annual Tax Amount $11,189
Tax Year 2020
Lot Size 2,047 Sqft
Acres 0.05
Lot Dimensions 0.00 x 0.00
Property Description
Welcome home to this magnificent and upgraded townhouse with a finished walkout basement! You will be astounded by the numerous upgrades and custom finishes in this immaculate home. Enter the home and be greeted by the gleaming 18 inch Italian marble tile and soaring two story foyer. The formal dining room has Pottery Barn sconces and chandelier; the dining room and living room have beautiful hardwood floors. The kitchen boasts many spectacular upgrades, such as premium granite countertops, task and atmospheric lighting, gorgeous cherry cabinets, Rohl faucet, double basin sink, custom tiled backsplash, new LG refrigerator, newer dishwasher, and all stainless steel appliances. A kitchen pantry invites stocking-up for exquisite meals and holiday events. The breakfast bar, or the breakfast room adjacent to the kitchen, offer comfortable spaces to savor a meal. When you are ready to enjoy the outdoors, stroll through the new slider doors from the breakfast room to relax on your deck. Back inside, ascend the stairs to the upper level and embrace the openness of the loft and discover two bedrooms, two full baths, and a laundry room with new LG front-load washer and dryer and custom butcher-block folding table. Both bedrooms have custom, eco-friendly, 18 plank cork-flooring. The primary bedroom offers an ensuite bathroom, vaulted ceiling and a walk-in closet. Many custom upgrades in the ensuite bathroom include a seamless glass shower enclosure and elements from Kohler, Pottery Barn, Restoration Hardware, and Rejuvenation. The secondary bedroom on this floor has a lighted ceiling fan with wall controls, as well as additional batt insulation in the floor to ensure year-round comfort from the garage below. Hunter Douglas light-lift up/down blackout shade allows you to dream long into the morning. Awaken, knowing the full-bath down the hallway will start your day with quality upgrades including custom penny-tile flooring, and elements from Waterworks, Toto, Restoration Hardware, and Rejuvenation. The walk-out basement boasts durable, eco-friendly bamboo flooring and a spacious entertainment area, including custom built-ins, bar area, and lighted display shelves. Bench seat and under-TV cubbies provide easy storage. The additional bonus room is currently set as an exercise space. Custom barn-style doors with black iron hardware, additional under-stair storage area, recessed lighting, and the new Anderson sliding doors leading to the outdoors finish the architectural enhancements. Some additional extras are a new attic fan (2020) and newer A/C (2017). For added enjoyment in the community there are walking paths, tennis courts, basketball courts and playgrounds. There is a new bike/walking path from the community, across Princeton Avenue to Van Horne Park. Make your appointment today to see this magnificent and upgraded townhouse and let it welcome you home!
Location
State NJ
County Somerset
Area Montgomery Twp (21813)
Zoning RESIDENTIAL
Direction South
Rooms
Other Rooms Living Room, Dining Room, Bedroom 2, Kitchen, Foyer, Breakfast Room, Bedroom 1, Laundry, Loft, Bathroom 2, Primary Bathroom, Half Bath
Basement Fully Finished, Heated, Walkout Level, Windows
Interior
Interior Features Recessed Lighting, Built-Ins, Ceiling Fan(s), Crown Moldings, Dining Area, Formal/Separate Dining Room, Kitchen - Eat-In, Pantry, Primary Bath(s), Soaking Tub, Stall Shower, Tub Shower, Upgraded Countertops, Walk-in Closet(s), Wood Floors, Other, Attic/House Fan
Hot Water Natural Gas
Heating Forced Air, Baseboard - Electric
Cooling Ceiling Fan(s), Central A/C
Equipment Built-In Microwave, Built-In Range, Dishwasher, Dryer - Gas, Dual Flush Toilets, Energy Efficient Appliances, Oven/Range - Gas, Refrigerator, Stainless Steel Appliances, Washer - Front Loading
Appliance Built-In Microwave, Built-In Range, Dishwasher, Dryer - Gas, Dual Flush Toilets, Energy Efficient Appliances, Oven/Range - Gas, Refrigerator, Stainless Steel Appliances, Washer - Front Loading
Heat Source Natural Gas, Electric
Exterior
Exterior Feature Deck(s), Patio(s), Porch(es)
Parking Features Garage Door Opener, Inside Access
Garage Spaces 2.0
Amenities Available Common Grounds, Tennis Courts, Tot Lots/Playground, Basketball Courts, Bike Trail, Jog/Walk Path
Water Access N
Roof Type Asphalt
Accessibility 2+ Access Exits, 32\"+ wide Doors
Porch Deck(s), Patio(s), Porch(es)
Attached Garage 1
Total Parking Spaces 2
Garage Y
Building
Story 2
Sewer Public Sewer
Water Public
Architectural Style Other
Level or Stories 2
Additional Building Above Grade, Below Grade
New Construction N
Schools
School District Montgomery Township Public Schools
Others
HOA Fee Include Common Area Maintenance,Lawn Maintenance,Snow Removal,Trash
Senior Community No
Tax ID 13-37002-00005 76
Ownership Fee Simple
SqFt Source Assessor
Acceptable Financing Cash, Conventional
Listing Terms Cash, Conventional
Financing Cash,Conventional
Special Listing Condition Standard
Read Less
Want to know what your home might be worth? Contact us for a FREE valuation!

Our team is ready to help you sell your home for the highest possible price ASAP

Bought with Non Member • Non Subscribing Office
GET MORE INFORMATION





