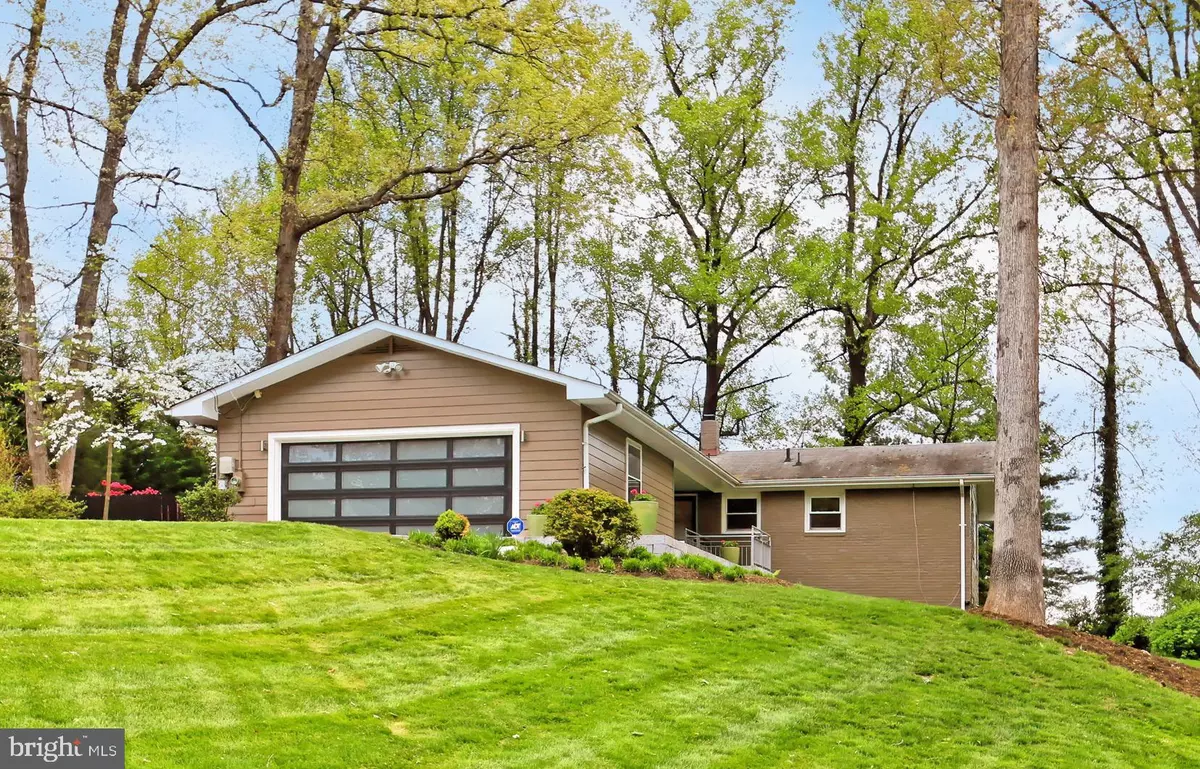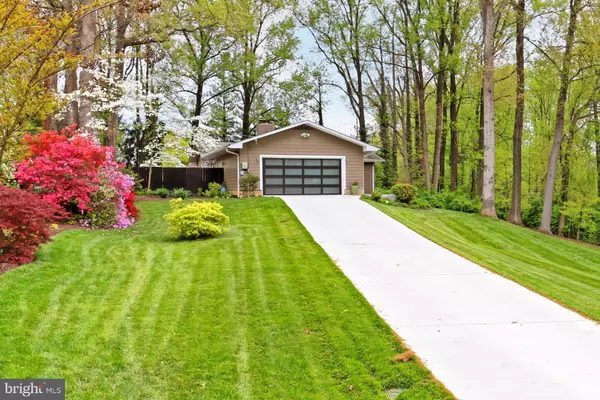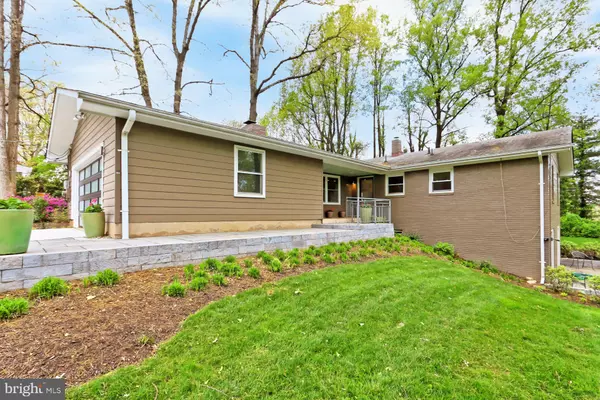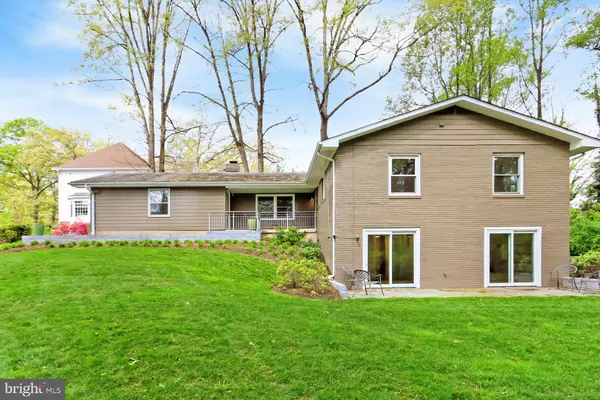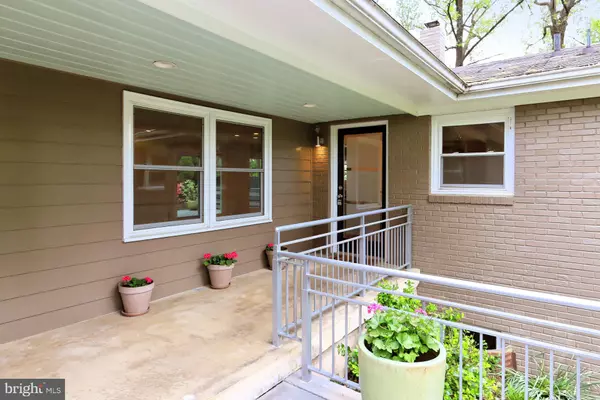$770,000
$699,900
10.0%For more information regarding the value of a property, please contact us for a free consultation.
11608 KENWOOD TER Fairfax, VA 22030
4 Beds
3 Baths
2,132 SqFt
Key Details
Sold Price $770,000
Property Type Single Family Home
Sub Type Detached
Listing Status Sold
Purchase Type For Sale
Square Footage 2,132 sqft
Price per Sqft $361
Subdivision Leehigh Village
MLS Listing ID VAFX1196056
Sold Date 05/27/21
Style Ranch/Rambler
Bedrooms 4
Full Baths 3
HOA Y/N N
Abv Grd Liv Area 1,432
Originating Board BRIGHT
Year Built 1964
Annual Tax Amount $6,119
Tax Year 2021
Lot Size 0.629 Acres
Acres 0.63
Property Description
Situated on 0.63 acres at the end of the street, this fully renovated home is your private oasis from the hustle and bustle of everyday life! Tastefully renovated for a modern feel, this home offers easy living with an open floor plan and minimal stairs. Step into the main level with hardwood floors throughout and a clean line of sight from every window. You're surrounded by trees and azaleas, and even a view of the lake during the late fall, winter, and early spring! One of the many wonderful things about this home is the easy flow from the indoor to outdoor space, perfect for entertaining or just relaxing on your trex deck, in your fenced in yard. Here you'll also find 3 bedrooms, two, renovated full baths, and a kitchen with new cabinets, appliances, and an island with marble counters and waterfall feature. The hardwood floors extend into the basement which is fully finished with a bedroom and a full bath and two walk outs into the stone patio. All updates have been completed within approximately 5 years but to name a few are new gas furnace(2018), A/C(2018), water heater (2018), windows, kitchen, all baths et al. Please check the document section for a complete list. In Woodson/Frost school district, within walking distance to Wegmans, Fairfax Corner with its shops, restaurants, retail, medical offices, theaters and much more! Be sure to check out the video tour on the listing!
Location
State VA
County Fairfax
Zoning 110
Rooms
Other Rooms Living Room, Dining Room, Bedroom 2, Bedroom 3, Bedroom 4, Kitchen, Bedroom 1, Recreation Room
Basement Daylight, Full, Fully Finished, Walkout Level
Main Level Bedrooms 3
Interior
Hot Water Natural Gas
Cooling Central A/C
Flooring Hardwood
Fireplaces Number 2
Fireplaces Type Gas/Propane
Equipment Stainless Steel Appliances
Fireplace Y
Appliance Stainless Steel Appliances
Heat Source Natural Gas
Laundry Dryer In Unit, Washer In Unit
Exterior
Exterior Feature Deck(s), Patio(s)
Parking Features Oversized, Garage - Front Entry
Garage Spaces 2.0
Fence Picket, Privacy, Rear
Water Access N
View Trees/Woods, Water
Accessibility No Stairs
Porch Deck(s), Patio(s)
Total Parking Spaces 2
Garage Y
Building
Lot Description Backs to Trees, Private
Story 2
Sewer Public Sewer
Water Well
Architectural Style Ranch/Rambler
Level or Stories 2
Additional Building Above Grade, Below Grade
New Construction N
Schools
Elementary Schools Fairfax Villa
Middle Schools Frost
High Schools Woodson
School District Fairfax County Public Schools
Others
Senior Community No
Tax ID 0562 06 0003
Ownership Fee Simple
SqFt Source Assessor
Special Listing Condition Standard
Read Less
Want to know what your home might be worth? Contact us for a FREE valuation!

Our team is ready to help you sell your home for the highest possible price ASAP

Bought with Nina Park • Fairfax Realty 50/66 LLC

GET MORE INFORMATION

