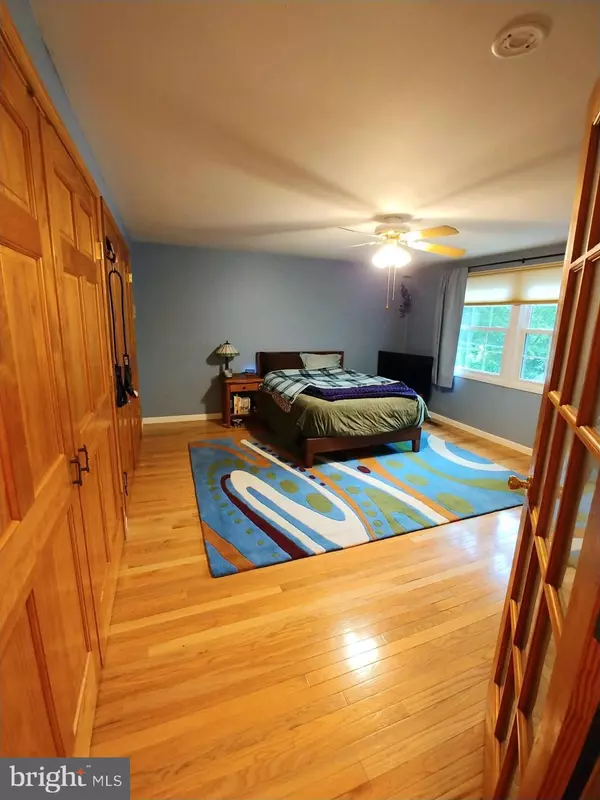$329,500
$319,900
3.0%For more information regarding the value of a property, please contact us for a free consultation.
1733 GABRIEL CT Crofton, MD 21114
3 Beds
3 Baths
1,496 SqFt
Key Details
Sold Price $329,500
Property Type Condo
Sub Type Condo/Co-op
Listing Status Sold
Purchase Type For Sale
Square Footage 1,496 sqft
Price per Sqft $220
Subdivision Crofton Park
MLS Listing ID MDAA436886
Sold Date 07/24/20
Style Georgian
Bedrooms 3
Full Baths 2
Half Baths 1
Condo Fees $147/mo
HOA Y/N N
Abv Grd Liv Area 1,496
Originating Board BRIGHT
Year Built 1972
Annual Tax Amount $2,998
Tax Year 2019
Property Description
Lovely 3 level Crofton Townhome move in ready. Beautiful setting. Great court and some off street parking. Plenty of upgrades and newer features. Built in bookcases in living room with fireplace. Fireplace has been capped 2019 with stainless steel cap decorative use only with an electric heater with light and heat. Wood floors main level and upper level. Upper Stair case stairs have been refinished to match floors and lower staircase is wood also. Floors in basement matching engineered wood. Crown molding in living room and dining room and custom painted. All baths have been updated, full baths have tile floors, and powder room has wood, and basement bath installed in 2017. Kitchen has been tastefully updated with granite counters and tile black splash. Microwave and hood 2018 and refrigerator in 2015. Most lighting has been upgraded and ceiling fan in dining area 2017. Custom shades main level all windows and custom shades all bedrooms. Electric panel installed and smoke detectors 2019. All interior doors replaced and upgraded in 2017. French doors in basement 2014 leading to paver patio 2015 and lovely landscaping. Front door and storm door 2015 an HVAC, 2016 along with furnace humidifier 2018. Stone border across front yard 2015. Roof was done in 2014 including replacing plywood .Installed vinyl siding and soffit 2016
Location
State MD
County Anne Arundel
Zoning R5
Rooms
Other Rooms Living Room, Primary Bedroom, Bedroom 2, Kitchen, Family Room, Bedroom 1, Bathroom 1, Bathroom 2, Half Bath
Basement Connecting Stairway, Daylight, Partial, Improved, Outside Entrance, Walkout Level
Interior
Interior Features Attic/House Fan, Ceiling Fan(s), Combination Kitchen/Dining, Crown Moldings, Dining Area, Floor Plan - Traditional, Recessed Lighting, Upgraded Countertops, Window Treatments, Wood Floors
Heating Forced Air
Cooling Attic Fan, Ceiling Fan(s), Central A/C
Fireplaces Number 1
Fireplaces Type Electric
Equipment Built-In Microwave, Cooktop, Dishwasher, Disposal, Dryer, Dryer - Front Loading, Dryer - Electric, Exhaust Fan, Icemaker, Microwave, Oven - Wall, Oven - Single, Oven/Range - Electric, Refrigerator, Washer, Washer - Front Loading
Fireplace Y
Appliance Built-In Microwave, Cooktop, Dishwasher, Disposal, Dryer, Dryer - Front Loading, Dryer - Electric, Exhaust Fan, Icemaker, Microwave, Oven - Wall, Oven - Single, Oven/Range - Electric, Refrigerator, Washer, Washer - Front Loading
Heat Source Natural Gas
Laundry Basement
Exterior
Garage Spaces 1.0
Amenities Available Common Grounds
Water Access N
Accessibility None
Total Parking Spaces 1
Garage N
Building
Story 2
Sewer Public Sewer
Water Public
Architectural Style Georgian
Level or Stories 2
Additional Building Above Grade, Below Grade
New Construction N
Schools
Elementary Schools Crofton Woods
Middle Schools Crofton
High Schools South River
School District Anne Arundel County Public Schools
Others
Pets Allowed Y
HOA Fee Include Common Area Maintenance,Lawn Care Front,Management,Reserve Funds,Snow Removal,Trash
Senior Community No
Tax ID 020220511040137
Ownership Condominium
Horse Property N
Special Listing Condition Standard
Pets Allowed Cats OK, Dogs OK
Read Less
Want to know what your home might be worth? Contact us for a FREE valuation!

Our team is ready to help you sell your home for the highest possible price ASAP

Bought with Sharon A Ambrose • Douglas Realty, LLC

GET MORE INFORMATION





